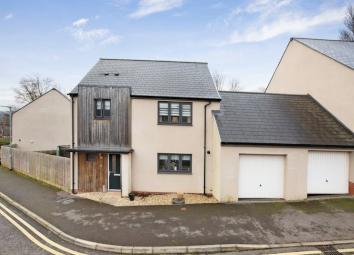Semi-detached house for sale in Tiverton EX16, 3 Bedroom
Quick Summary
- Property Type:
- Semi-detached house
- Status:
- For sale
- Price
- £ 239,950
- Beds:
- 3
- Baths:
- 2
- Recepts:
- 1
- County
- Devon
- Town
- Tiverton
- Outcode
- EX16
- Location
- Belmont Way, Tiverton EX16
- Marketed By:
- Watts & Sons
- Posted
- 2024-04-01
- EX16 Rating:
- More Info?
- Please contact Watts & Sons on 01884 685891 or Request Details
Property Description
This delightful detached modern home provides spacious open-planned living and enjoys a peaceful position handy to amenities.
Entrance Hall
With telephone point, thermostat, understairs cupboard, radiator, stairs to first floor and doors to
Cloakroom
With pedestal wash basin, close coupled WC, radiator, double glazed window.
Open Plan Living Area (22' 3'' x 22' 1'' (6.77m x 6.74m))
Kitchen with a range of modern white wall and base units with granite worktops over, inset stainless steel one and a half bowl sink with drainer integrated into the worktop to the side, Smeg 4 ring induction hob, Smeg electric fan oven, space for washing machine and fridge/freezer, wall cupboard housing Ideal gas boiler, thermostat, double glazed window, multiple socket points and downlighters. Lounge/Diner with 2 radiators, TV & phone points, double glazed windows and french doors onto patio area.
First Floor Landing
With double glazed window, airing cupboard housing water cylinder, loft hatch giving access to roof space, radiator and doors to
Bedroom 1 (13' 11'' x 10' 4'' (4.25m x 3.15m))
With built-in double wardrobe, radiator, double glazed window and TV point.
Bedroom 2 (12' 10'' x 9' 1'' (3.91m x 2.78m))
With built-in double wardrobe, radiator, double glazed window, thermostat and TV point.
Bedroom 3 (10' 1'' x 7' 11'' (3.07m x 2.42m))
With radiator, double glazed window and TV point.
Bathroom
With modern fitted suite comprising panelled bath with shower over, glass shower screen, pedestal wash basin and close coupled WC, heated towel rail, electric shaver point, double glazed window and tiling around water sensitive areas.
Outside
To the front is a small shrub area with a paved path leading to the house. An up and over door provides space and parking for the garage and driveway. The garage is double ended to provide a total of 2 parking spaces with potential to create more parking subject to any necessary consents. At the rear is a pleasant extended rear garden with an elevated decking area providing a nice open aspect, further patio area, lawn gardens which wrap around to the side of the property.
Property Location
Marketed by Watts & Sons
Disclaimer Property descriptions and related information displayed on this page are marketing materials provided by Watts & Sons. estateagents365.uk does not warrant or accept any responsibility for the accuracy or completeness of the property descriptions or related information provided here and they do not constitute property particulars. Please contact Watts & Sons for full details and further information.


