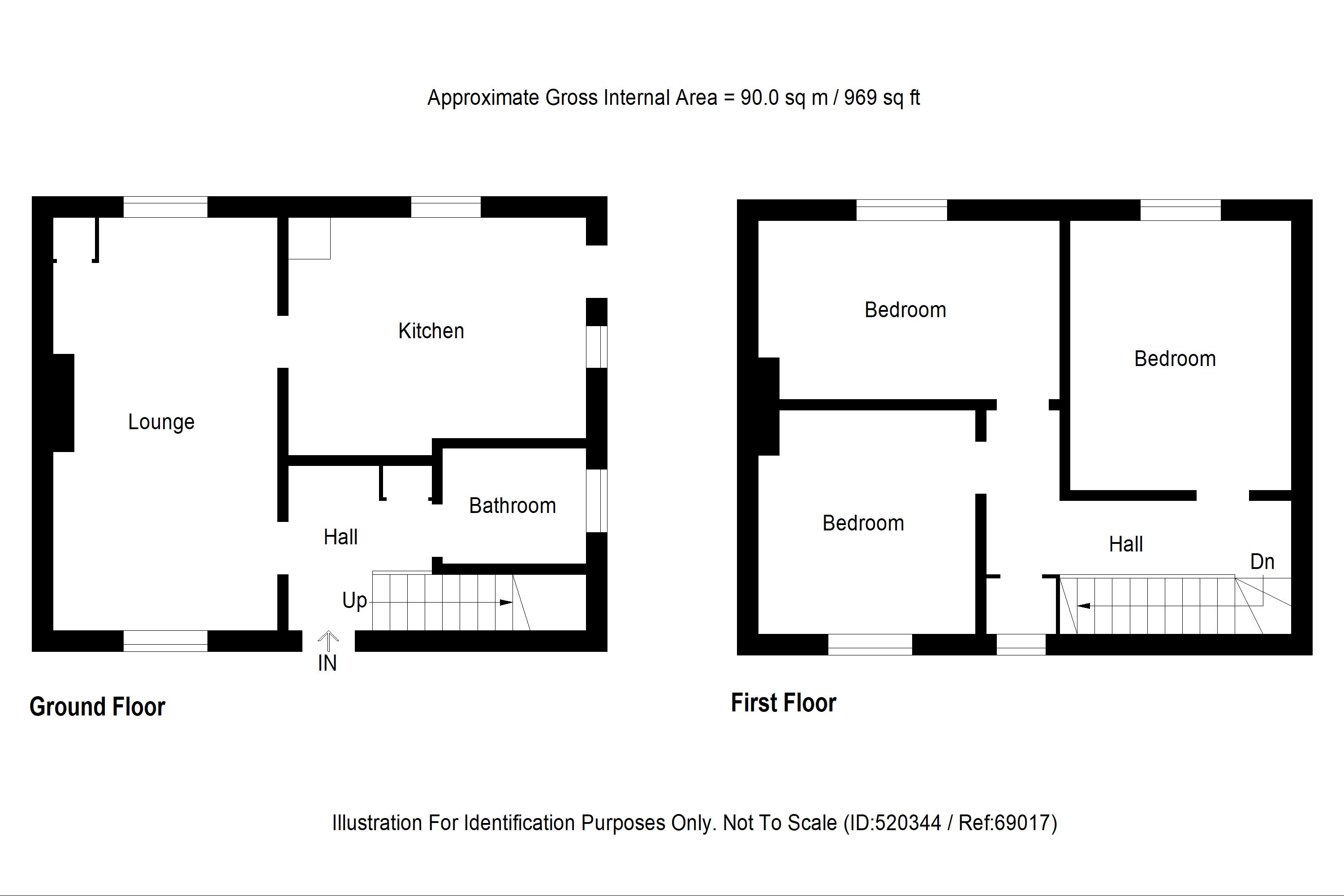Semi-detached house for sale in Tillicoultry FK13, 3 Bedroom
Quick Summary
- Property Type:
- Semi-detached house
- Status:
- For sale
- Price
- £ 103,500
- Beds:
- 3
- Baths:
- 1
- Recepts:
- 1
- County
- Clackmannanshire
- Town
- Tillicoultry
- Outcode
- FK13
- Location
- Glenhead Avenue, Coalsnaughton, Tillicoultry FK13
- Marketed By:
- County Estates Ltd
- Posted
- 2024-04-08
- FK13 Rating:
- More Info?
- Please contact County Estates Ltd on 01259 257012 or Request Details
Property Description
Spacious semi-detached family home in a quiet location.
The property comprises of an entrance hallway, spacious and bright lounge, fitted kitchen, downstairs family bathroom, upper hallway and three double bedrooms. The property further benefits from a driveway to the front of the property and a large garden to the rear.
Coalsnaughton is a small village nestled between Tillicoultry and Fishcross, near to Sterling Mills. A regular bus service goes through the village giving access to all local amenities, larger towns and a direct bus to the University of Stirling. Alloa Train Station is located approximately four miles from the village, making it ideal for commuting.
Entrance
Entrance to the property is via a white UPVC door with small opaque window panel. Leading to:
Entrance Hallway (8' 1'' x 6' 9'' (2.46m x 2.06m))
Welcoming entrance hallway with carpeted flooring, standard ceiling light fitment, single power point, telephone point and smoke detector. Storage cupboard housing the electrics. Access to lounge, bathroom and stairs to upper level.
Lounge (19' 3'' x 11' 1'' (5.86m x 3.38m))
Spacious and bright lounge with carpeted flooring, coving and three-tier decorative ceiling light fitment. Double radiator, TV point, smoke detector, one double and three single power points. Feature fireplace with electric fire.
Storage cupboard with shelving. Double glazed windows overlooking the front and rear of the property. Access to kitchen.
Kitchen (13' 11'' x 10' 8'' (4.24m x 3.25m))
Fitted kitchen comprising of white wall and base units and contrasting work surfaces. Stainless steel sink, drainer and mixer tap. Wall mounted extractor hood with space for a slot-in cooker below. Spaces for automatic washing machine and an upright fridge/freezer. Ceiling spotlights, single radiator, ample power points and tiled flooring. Cupboard housing the boiler. Double glazed window overlooking the rear of the property with views of the Ochil Hills and a double glazed picture window overlooking the side of the property. Brown UPVC, glazed door giving access to the rear garden.
Downstairs Family Bathroom (6' 4'' x 5' 11'' (1.93m x 1.80m))
Fully tiled, family bathroom comprising of a white three piece suite with shower over the bath and decorative glass shower screen. Ceiling spotlights, chrome heated towel rail, extractor fan and tiled flooring. Double glazed opaque window overlooking the side of the property.
Upper Hallway
"L" shaped upper hallway with carpeted flooring, standard ceiling light fitment and smoke detector. Large storage cupboard with shelving and double glazed window overlooking the front of the property. Double glazed window on the landing overlooking the front of the property. Access to all bedrooms and loft.
Master Bedroom (15' 4'' x 9' 6'' (4.67m x 2.89m))
Master bedroom with carpeted flooring, standard ceiling light fitment, single radiator, TV point and two single power points. Double glazed window overlooking the rear of the property with views of the Ochil Hills.
Second Bedroom (11' 9'' x 9' 5'' (3.58m x 2.87m))
Second double bedroom with carpeted flooring, standard ceiling light fitment, single radiator, TV point and two single power points. Double glazed window overlooking the front of the property.
Third Bedroom (12' 3'' x 9' 0'' (3.73m x 2.74m))
Third double bedroom with carpeted flooring, standard ceiling light fitment, single radiator, TV point and two single power points. Double glazed window overlooking the rear of the property with views of the Ochil Hills.
Gardens
Partially enclosed rear garden with a slabbed patio area, leading to a large lawn area with rotary dryer, wooden shed and a further slabbed patio area with a wooden pergola.
Driveway
The property benefits from a driveway at the front of the property to accommodate one/two vehicles.
Heating And Glazing
The property benefits from a gas central heating system (new boiler installed 2 years ago) and is fully double glazed throughout.
Included Extras
Included in the sale of the property are all carpets and floor coverings, fixtures and fittings, light fitments, curtains poles and feature fireplace with electric fire in the lounge.
Home Report
To view the home report please email us at:
Office Opening Hours
Mon, Tues & Thurs 9am-5.30pm
Wed & Friday 9am-5pm
Saturday 10am-1pm
Travel Directions
On leaving Alloa from Shillinghill roundabout take the B9098 towards Sauchie/Tillicoultry. Follow signs for Sauchie and proceed through the Main Street and continue into Fishcross. At the mini roundabout take the third exit on the right into Pitfairn Road, continue along the B9140 to Coalsnaughton onto Wardlaw Street. Take the first exit on the left into Main Street, take the next turning on the right (immediately after the row of shops) into Glenhead Avenue, continue up the hill and No.15 is situated on the right hand side and is clearly signposted.
Property Location
Marketed by County Estates Ltd
Disclaimer Property descriptions and related information displayed on this page are marketing materials provided by County Estates Ltd. estateagents365.uk does not warrant or accept any responsibility for the accuracy or completeness of the property descriptions or related information provided here and they do not constitute property particulars. Please contact County Estates Ltd for full details and further information.


