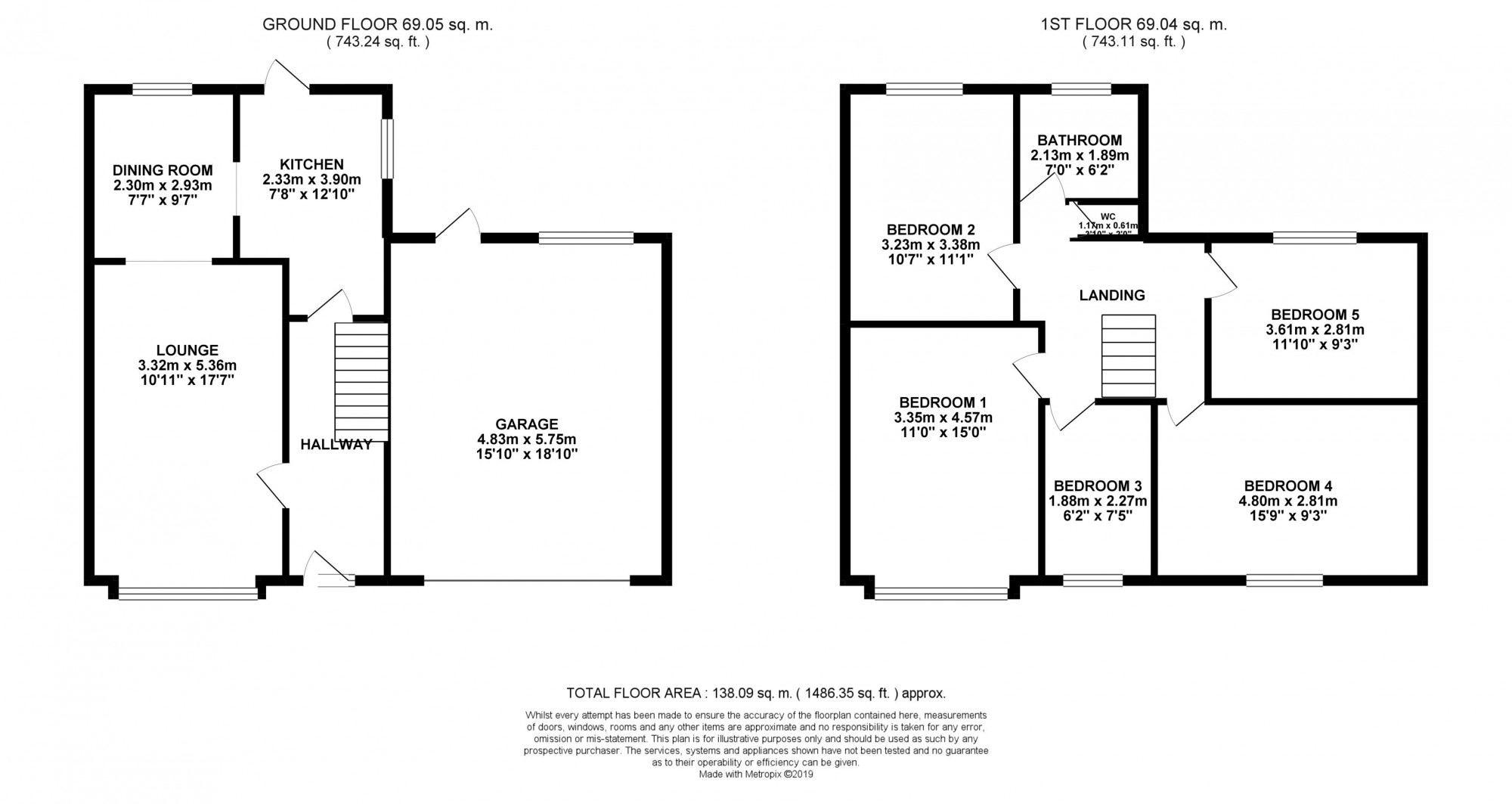Semi-detached house for sale in Thornton-Cleveleys FY5, 5 Bedroom
Quick Summary
- Property Type:
- Semi-detached house
- Status:
- For sale
- Price
- £ 155,000
- Beds:
- 5
- Baths:
- 1
- Recepts:
- 2
- County
- Lancashire
- Town
- Thornton-Cleveleys
- Outcode
- FY5
- Location
- Hillylaid Road, Thornton FY5
- Marketed By:
- The Square Room
- Posted
- 2024-04-02
- FY5 Rating:
- More Info?
- Please contact The Square Room on 01253 708140 or Request Details
Property Description
Extended five bedroom semi detached family home located on Hillylaid Road in Thornton. The property offers spacious accommodation, a South facing rear garden and driveway parking. The property briefly comprises; hallway, lounge, dining room, kitchen, five bedrooms, family bathroom with separate w.C. There is a a South facing rear garden, double garage with driveway parking for several vehicles ** No Chain **
hallway:
Upvc double glazed window and door, central heating radiator, laminate wood flooring, staircase to first floor with under stairs w.C.
Lounge
17' 7" x 10' 10" (5.36m x 3.32m)
Upvc double glazed window to the front aspect, central heating radiator, TV point, electric fire in decorative fireplace, open plan through to dining room.
Dining room:
9' 7" x 7' 6" (2.93m x 2.3m)
Upvc double glazed window to rear, central heating radiator, laminate wood flooring, open to:
Kitchen:
12' 9" x 7' 3" (3.9m x 2.23m)
Upvc double glazed window and door, range of wall and base units with work surfaces, stainless steel sink unit with single drainer and mixer tap, plumbing for washing machine, space for fridge/freezer, built-in electric double oven, built-in four ring ceramic hob with extractor hood over, double radiator, fully tiled walls, laminate wood flooring.
Bedroom one:
14' 11" x 10' 11" (4.57m x 3.35m)
Upvc double glazed window to front, fitted bedroom suite with a range of wardrobes, central heating radiator.
Bedroom two:
11' 1" x 10' 7" (3.38m x 3.23m)
Upvc double glazed window to rear, fitted bedroom suite with a range of wardrobes, radiator, fitted carpet, decorative walls and ceiling.
Bedroom three:
7' 5" x 6' 2" (2.27m x 1.88m)
Upvc double glazed window to front, central heating radiator.
Bedroom four:
15' 8" x 9' 2" (4.8m x 2.81m)
Upvc double glazed window to front, fitted bedroom suite with a range of wardrobes, radiator.
Bedroom five:
11' 10" x 9' 2" (3.61m x 2.81m)
Upvc double glazed window to rear, radiator, fitted carpet, decorative walls and ceiling.
Bathroom:
7’0” x 6’2” (2.13m x 1.89m)
Upvc double glazed window, four piece suite comprising of; panelled bath, vanity wash hand basin and step in shower, fully tiled walls, central heating radiator, inset spotlights.
Separate WC:
Fitted with low-level WC.
External
Front:
Part laid to lawn with driveway parking for several vehicles.
South facing rear garden:
Part laid to lawn with patio area and storage shed.
Double garage:
15’10” x 18’10” (4.83m x 5.75m)
Automatic up and over door, power and light, gas central heating boiler, double glazed door and window to rear garden.
Tenure
We have been informed that the property is Freehold; prospective purchasers should seek clarification of this from their solicitors.
Viewings
Viewings are strictly by appointment through the agents office. Please call us on .
All measurements are approximate and for illustrative purposes only. Digital images are reproduced for general information only and must not be inferred that any item shown is included for sale with the property. We have been unable to confirm if services / items in the property are in full working order. The property is offered for sale on this basis. Prospective purchasers are advised to seek expert advice where appropriate.
Property Location
Marketed by The Square Room
Disclaimer Property descriptions and related information displayed on this page are marketing materials provided by The Square Room. estateagents365.uk does not warrant or accept any responsibility for the accuracy or completeness of the property descriptions or related information provided here and they do not constitute property particulars. Please contact The Square Room for full details and further information.


