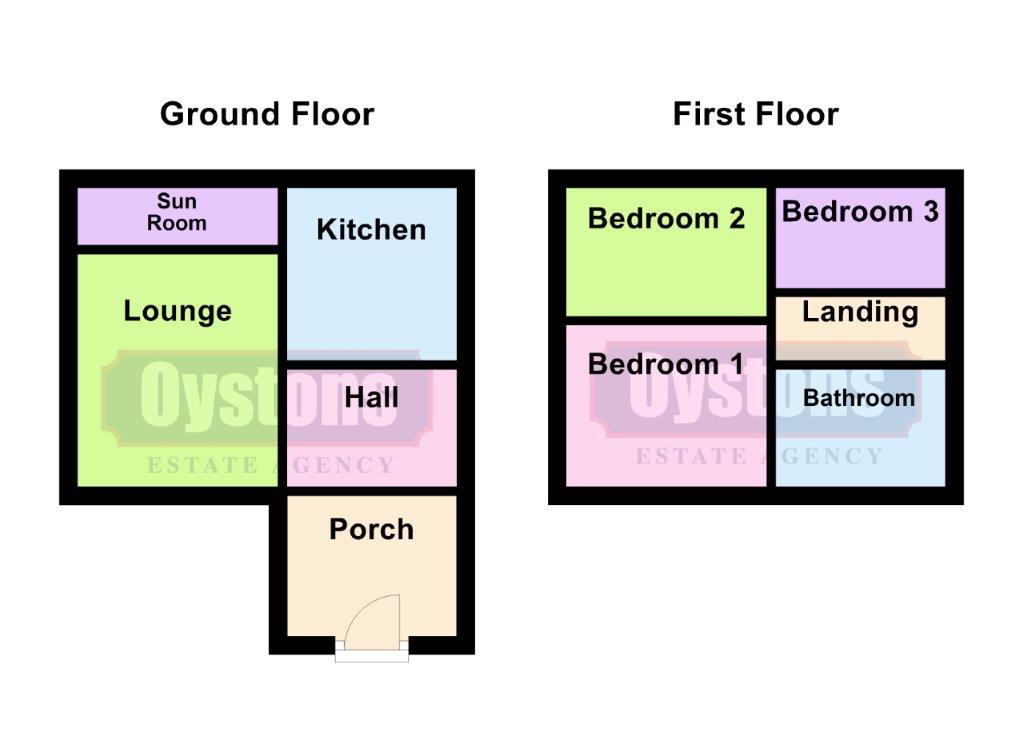Semi-detached house for sale in Thornton-Cleveleys FY5, 3 Bedroom
Quick Summary
- Property Type:
- Semi-detached house
- Status:
- For sale
- Price
- £ 130,000
- Beds:
- 3
- Recepts:
- 2
- County
- Lancashire
- Town
- Thornton-Cleveleys
- Outcode
- FY5
- Location
- Cleveleys Avenue, Thornton-Cleveleys FY5
- Marketed By:
- Oystons - Fleetwood
- Posted
- 2024-05-09
- FY5 Rating:
- More Info?
- Please contact Oystons - Fleetwood on 01253 520857 or Request Details
Property Description
Full description A well presented three bed spacious semi detached property which would make the perfect family home offering versatile living accommodation. The property is in a sought after location close to local amenities, schools and Cleveleys Town Centre. Boasting; three bedrooms two with fitted wardrobes, spacious through lounge/diner, sun lounge, family modern bathroom and modern kitchen. The property also benefits from gardens, off road parking and further benefits from a annex with a lounge/kitchen and shower room. Internal viewing is high recommended to appreciate this lovely property on offer.
Porch Double glazed door.
Hallway Tiled floor. Under stairs storage cupboard. Stairs to first floor. Central heating radiator. Double glazed door.
Lounge 20' 7" x 10' 11" (6.27m x 3.33m) Electric fire. Central heating radiator. Double glazed window. Open to dining area.
Dining room 9' 4" x 7' 4" (2.84m x 2.24m) Central heating radiator. Double glazed doors leading to sun lounge.
Sunlounge 12' 0" x 6' 11" (3.66m x 2.11m) Tiled floor. Double glazed sliding door to rear garden.
Kitchen 18' 0" x 7' 11" (5.49m x 2.41m) Modern fitted wall and base unit with complementary work surfaces. Stainless steel one and a half bowl sink unit with tiled splash backs. Built in gas hob with electric oven and grill. Breakfast bar. Plumbed for automatic washing machine. Tiled floor. Wall mounted boiler. Central heating radiator. Double glazed window. Double glazed door.
Stairs and landing Loft access. Double glazed window.
Bedroom one 10' 1" x 10' 0" (3.07m x 3.05m) Fitted wardrobes. Central heating radiator. Double glazed window.
Bedroom two 10' 5" x 10' 1" (3.18m x 3.07m) Fitted wardrobes. Central heating radiator. Double glazed window.
Bedroom three 6' 8" x 7' 3" (2.03m x 2.21m) Central heating radiator. Double glazed window.
Bathroom P shaped bath with mixer tap and overhead shower. Vanity wash hand basin. Low flush W.C. Spotlights. Tiled walls. Double glazed windows.
Gardens Well presented enclosed gardens to rear. Stone paved patio leading onto artificial lawn area. Summer house. Garden shed. Gated car port to side. Double glazed upvc door leading to annex. Off street parking for two cars. Garden area.
Annex
lounge/kitchen 18' 9" x 8' 9" (5.72m x 2.67m) Fitted wall and base units with complimentary work surfaces. Stainless steel sink units with mixer taps and tiled splash backs. Vented for tumble dryer. Part tiled floor
shower room Shower cubicle. Low flush W.C.
Property Location
Marketed by Oystons - Fleetwood
Disclaimer Property descriptions and related information displayed on this page are marketing materials provided by Oystons - Fleetwood. estateagents365.uk does not warrant or accept any responsibility for the accuracy or completeness of the property descriptions or related information provided here and they do not constitute property particulars. Please contact Oystons - Fleetwood for full details and further information.


