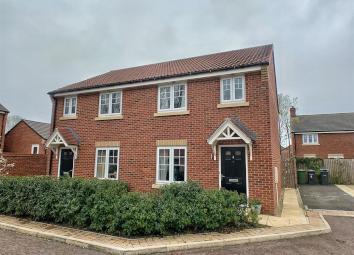Semi-detached house for sale in Thirsk YO7, 3 Bedroom
Quick Summary
- Property Type:
- Semi-detached house
- Status:
- For sale
- Price
- £ 225,000
- Beds:
- 3
- County
- North Yorkshire
- Town
- Thirsk
- Outcode
- YO7
- Location
- Kestrel Drive, Carlton Miniott, Thirsk YO7
- Marketed By:
- Luke Miller & Associates
- Posted
- 2024-04-01
- YO7 Rating:
- More Info?
- Please contact Luke Miller & Associates on 01845 609943 or Request Details
Property Description
New to market set in the village of Carlton Miniott is this well presented 3 bedroom semi detached home which must be viewed to appreciate the internal size. This home is ideal for families or professionals alike. This property benefits from gas central heating, double glazed windows, off street parking and an enclosed rear garden.
The village of Carlton Miniott has retained its individual character and provides a respected primary school, three local pubs and shop. In addition, there is a train service running direct to York and London. For those who require road transportation, there is access to the A1 and also A19.
On entry to this property, the reception hall leads to the well presented lounge and also access to the first floor from the homes staircase. The dining kitchen, is located to the rear of the property and has a selection of base and wall units, integrated gas hob and electric oven and space and plumbing for additional appliances. Also accessed from the kitchen is the downstairs cloak room and access to an under stair storage cupboard.
To the first floor, there are three bedrooms.The master bedroom has the advantage of fitted wardrobes and access to an en-suite shower room. Also accessed from the landing is the house bathroom.
Externally, to the rear there is an enclosed rear garden with a paved patio, grass lawn, boarders, garden shed, a double electric socket and an outside tap. To the side of the property there is off street parking.
Disclaimer
We endeavour to make our sales particulars accurate and reliable, however, they do not constitute or form part of an offer or any contract and none is to be relied upon as statements of representation or fact. Any services, systems and appliances listed in this specification have not been tested by us and no guarantee as to their operating ability or efficiency is given. All measurements have been taken as a guide to prospective buyers only, and are not precise. Please be advised that some of the particulars may be awaiting vendor approval. If you require clarification or further information on any points, please contact us, especially if you are travelling some distance to view. Fixtures and fittings other than those mentioned are to be agreed with the seller.The copyright and all other intellectual property rights in this Site and marketing material ( trade marks, service marks, trading names, text, graphics, code, files and links) belong to Luke Miller & Associates. All rights are reserved.
Property Location
Marketed by Luke Miller & Associates
Disclaimer Property descriptions and related information displayed on this page are marketing materials provided by Luke Miller & Associates. estateagents365.uk does not warrant or accept any responsibility for the accuracy or completeness of the property descriptions or related information provided here and they do not constitute property particulars. Please contact Luke Miller & Associates for full details and further information.


