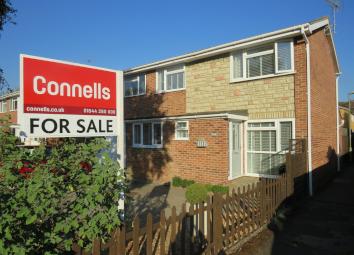Semi-detached house for sale in Thame OX9, 4 Bedroom
Quick Summary
- Property Type:
- Semi-detached house
- Status:
- For sale
- Price
- £ 415,000
- Beds:
- 4
- Baths:
- 1
- Recepts:
- 2
- County
- Oxfordshire
- Town
- Thame
- Outcode
- OX9
- Location
- Berkeley Road, Thame OX9
- Marketed By:
- Connells - Thame
- Posted
- 2024-04-29
- OX9 Rating:
- More Info?
- Please contact Connells - Thame on 01844 340015 or Request Details
Property Description
Summary
This four bedroom semi- detached family home has been recently enhanced to a beautiful standard by the current owner.
Description
This four bedroom semi- detached family home has been recently enhanced to a beautiful standard by the current owner. It is conveniently placed in the heart of the charming town of Thame close to local amenities. The property offers spacious and well-furnished accommodation throughout with all the rooms having a bright and airy feel.
To the ground floor the layout offers a modern family style of living with all rooms having access to the main sitting room. The conversion of the garage provides an extra reception room which ideally lends itself to be an office/study. The kitchen/utility area has been extensively refitted to a high specification and looks out onto the rear garden. The dining area can comfortably accommodate a formal dining table and is finished with polished oak flooring, of which is in coordination with the sitting room.
Entrance Porch
Double glazed window to the right side with stone flooring
Cloakroom
Double glazed window to the front aspect, radiator, WC and whb with stone flooring and tiled walls.
Lounge 21' 10" Max x 13' Max ( 6.65m Max x 3.96m Max )
Front double glazed windows and two radiators.
Polished oak flooring with the stairs of to the first floor and patio doors to the dining area.
Dining Room 11' 2" Max x 8' Max ( 3.40m Max x 2.44m Max )
Rear double glazed windows and radiator.
Polished oak flooring.
Kitchen/utility Area 18' 11" Max x 8' 9" Max ( 5.77m Max x 2.67m Max )
The kitchen and utility has been refurbished to a high specification.
Range of fitted wall and base units, sink drainer, ample work surface space, cooker hood, fridge freezer, washing machine and dishwasher plumbing, CH boiler and tiling to the walls with TV connection.
Stone flooring and door to rear garden.
[The ranges of cooking appliances are not included in the sale of the property]
Reception Room/study 15' 8" Max x 7' 3" Max ( 4.78m Max x 2.21m Max )
Window to front aspect and radiators.
Double glazed door to the patio.
Storage cubpoards and timber pannel flooring.
Bedroom 1 10' 6" Max x 12' 6" Max ( 3.20m Max x 3.81m Max )
Double glazed window to the front aspect, radiator, telephone connection and TV Arial connection with fitted wardrobes.
Fits a king size bed.
Bedroom 2 9' 8" Max x 11' 1" Max ( 2.95m Max x 3.38m Max )
Double glazed window to front aspect.
Bedroom 3 8' Max x 8' 5" Max ( 2.44m Max x 2.57m Max )
Double glazed window to front aspect
Bedroom 4 7' Max x 8' 5" Max ( 2.13m Max x 2.57m Max )
Double glazed window to the rear aspect.
Landing
Timber panel flooring with airing cupboard and loft access
1. Money laundering regulations - Intending purchasers will be asked to produce identification documentation at a later stage and we would ask for your co-operation in order that there will be no delay in agreeing the sale.
2: These particulars do not constitute part or all of an offer or contract.
3: The measurements indicated are supplied for guidance only and as such must be considered incorrect.
4: Potential buyers are advised to recheck the measurements before committing to any expense.
5: Connells has not tested any apparatus, equipment, fixtures, fittings or services and it is the buyers interests to check the working condition of any appliances.
6: Connells has not sought to verify the legal title of the property and the buyers must obtain verification from their solicitor.
Property Location
Marketed by Connells - Thame
Disclaimer Property descriptions and related information displayed on this page are marketing materials provided by Connells - Thame. estateagents365.uk does not warrant or accept any responsibility for the accuracy or completeness of the property descriptions or related information provided here and they do not constitute property particulars. Please contact Connells - Thame for full details and further information.


