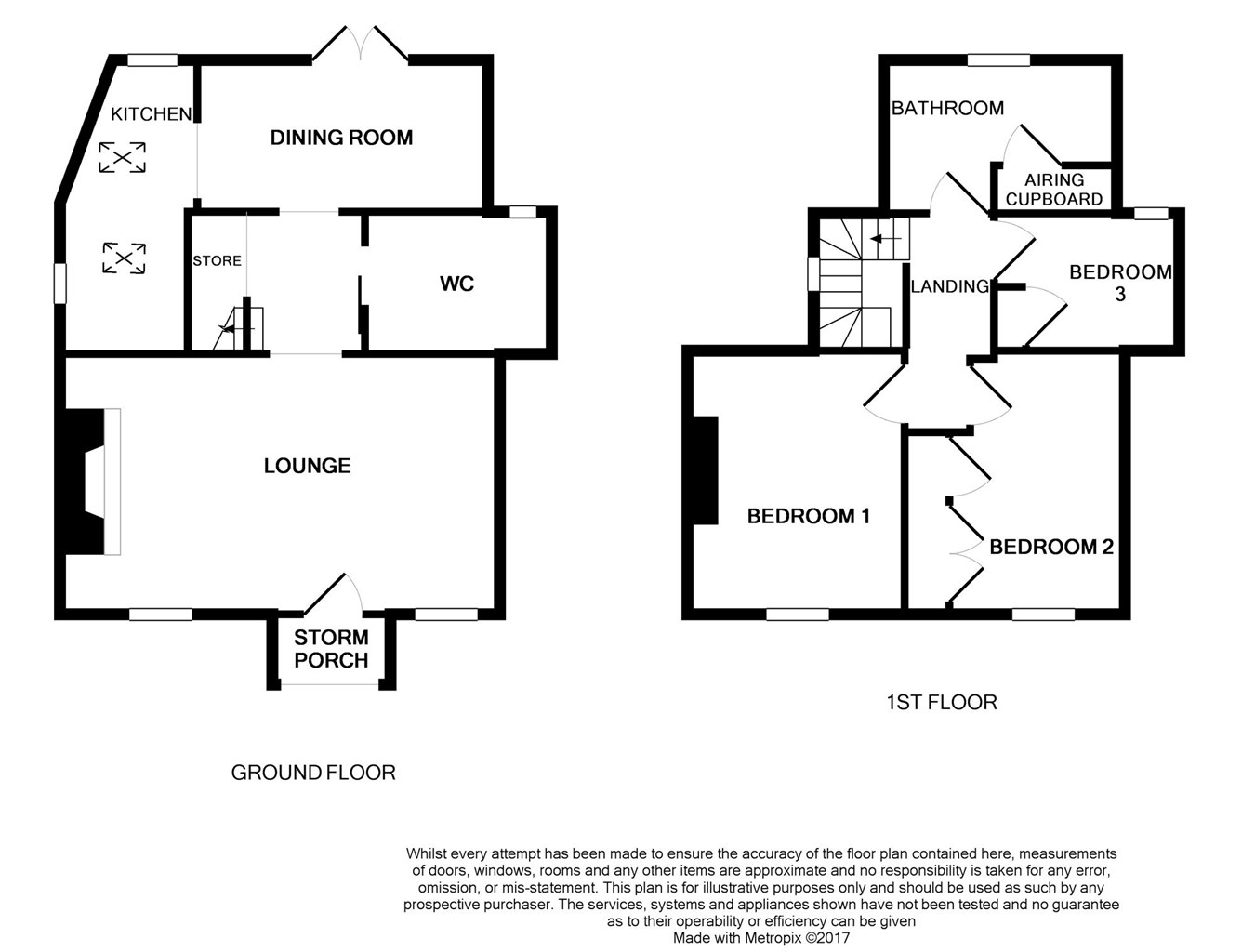Semi-detached house for sale in Tewkesbury GL20, 3 Bedroom
Quick Summary
- Property Type:
- Semi-detached house
- Status:
- For sale
- Price
- £ 375,000
- Beds:
- 3
- County
- Gloucestershire
- Town
- Tewkesbury
- Outcode
- GL20
- Location
- Westmancote, Tewkesbury GL20
- Marketed By:
- Engall Castle Ltd
- Posted
- 2024-06-02
- GL20 Rating:
- More Info?
- Please contact Engall Castle Ltd on 01684 770058 or Request Details
Property Description
Pretty as a picture and having been carefully and lovingly updated, this extended home now offers a property of quality and character combined with complimentary contemporary touches. In summary the accommodation comprises of a lounge/dining room with the advantage of a log burner just perfect for those winter months.
The wide stripped purlins finish the room beautifully complimenting the deep Cotswold stone walls. Steps lead down to an inner hall where there is understairs storage and a utility room fitted with contemporary white suite comprising low level wc; hand basin; plumbing and space for a washing machine and storage.
At the back of the cottage there is a pretty garden room/snug with French doors leading out to the garden. A door leads into the kitchen which is part of a new extension where character and light has been created with a vaulted ceiling and skylights.
The kitchen is fitted with a range of solid oak wall and base units with solid wood worktops over and integrated gas hob, electric fan oven, full height fridge and dishwasher.On the first floor there is a contemporary styled bathroom with low level wc, sink and panel bath with shower over.
There are three bedrooms, two doubles and a good sized single and all have the benefit of stripped floor boards.
Throughout the cottage you will not fail to be impressed with the standard of workmanship and attention to detail. It has the benefit of gas central heating and double glazed windows and planning permission to extend the ground floor if further space is required.
Westmancote is a sought after Bredon Hill village and is within walking distance of both Bredon and Kemerton villages and their local excellent amenities.
Ground floor
lounge
18' 1" x 10' 6" (5.51m x 3.20m)
Dining room/snug
10' 4" x 6' 3" (3.15m x 1.91m)
Kitchen
12' 9" x 6' 2" (3.89m x 1.88m)
WC/ utility
6' 2" x 5' 9" (1.88m x 1.75m)
First floor
Bedroom 1
10' 9" x 9' 7" (3.28m x 2.92m)
bedroom 2
10' 10" x 9' 2" (3.30m x 2.79m)
bedroom 3
9' 10" x 7' 4" (3.00m x 2.24m)
Bathroom
10' 2" x 5' 9" (3.10m x 1.75m)
Property Location
Marketed by Engall Castle Ltd
Disclaimer Property descriptions and related information displayed on this page are marketing materials provided by Engall Castle Ltd. estateagents365.uk does not warrant or accept any responsibility for the accuracy or completeness of the property descriptions or related information provided here and they do not constitute property particulars. Please contact Engall Castle Ltd for full details and further information.


