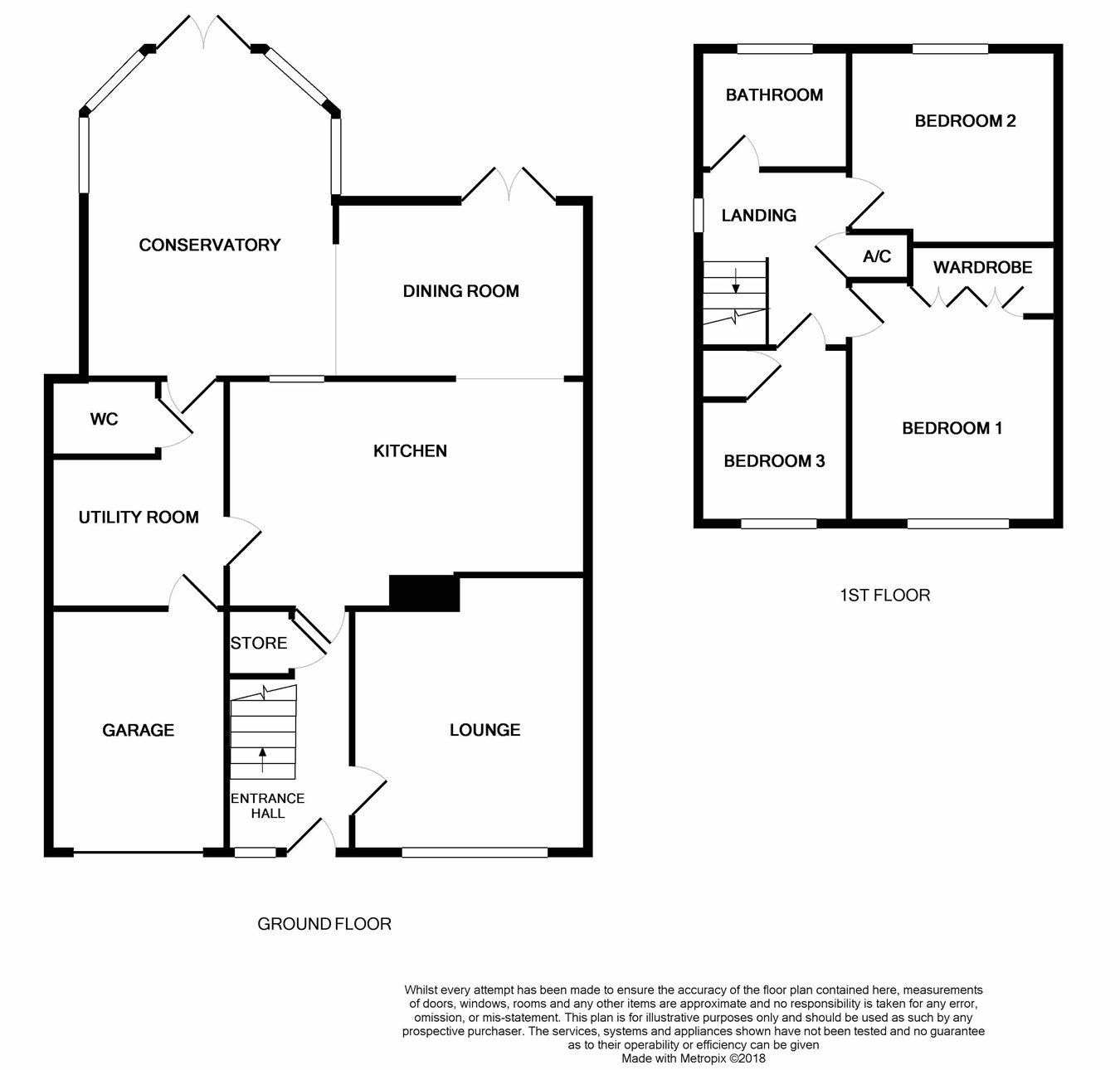Semi-detached house for sale in Tewkesbury GL20, 3 Bedroom
Quick Summary
- Property Type:
- Semi-detached house
- Status:
- For sale
- Price
- £ 275,000
- Beds:
- 3
- County
- Gloucestershire
- Town
- Tewkesbury
- Outcode
- GL20
- Location
- Churchill Grove, Newtown, Tewkesbury GL20
- Marketed By:
- Engall Castle Ltd
- Posted
- 2018-11-10
- GL20 Rating:
- More Info?
- Please contact Engall Castle Ltd on 01684 770058 or Request Details
Property Description
This really is a deceptively spacious house, having been the subject of an extension to provide excellent living accommodation.
On the ground floor there is a lounge with an attractive electric wall mounted fire and large picture window creating a beautifully light room.
Adjacent is the kitchen/breakfast room which is fitted with a range of wall and base units. A door leads through to a useful utility room which has a door leading into the garage. From the kitchen there is an archway through to the open plan dining room/conservatory which has double doors out to the rear garden.
Completing the accommodation on the ground floor is a downstairs wc.
On the first floor there are three good sized bedrooms and family bathroom fitted with a white contemporary styled suite comprising of a panel bath with shower over, pedestal wash basin and low level wc.
Outside the rear garden is a good size with patio areas, lawn and garden shed. At the front there is a block paved drive providing off road parking and access to the garage which also has a personal door into the utility room.
The property benefits from energy saving solar panels which provide excellent reduced cost electricity bills with the added benefit of a quarterly income.
Newtown is a popular residential area with convenience store, primary and senior schools, leisure centre and easy access into the town centre with regular bus links, and pedestrian and cycle paths.
Tewkesbury itself is centrally located between Cheltenham, Gloucester and Worcester with easy access to the motorway and rail network. It has a range of amenities including hospital, leisure centre, theatre, restaurants, together with a range of shops and sports facilities.
Ground floor
lounge
12' 0" x 11' 0" (3.66m x 3.35m)
Dining room
12' 2" x 9' 0" (3.71m x 2.74m)
Kitchen/ breakfast room
18' 2" x 11' 5" (5.54m x 3.48m)
Orangery
16' 8" x 12' 2" (5.08m x 3.71m)
Utility room
8' 3" x 6' 1" (2.51m x 1.85m)
WC
garage
14' 7" x 9' 0" (4.45m x 2.74m)
First floor
Bedroom 1
12' 2" x 10' 0" (3.71m x 3.05m)
bedroom 2
10' 6" x 9' 11" (3.20m x 3.02m)
bedroom 3
8' 10" x 7' 11" (2.69m x 2.41m)
Bathroom
7' 11" x 5' 6" (2.41m x 1.68m)
Property Location
Marketed by Engall Castle Ltd
Disclaimer Property descriptions and related information displayed on this page are marketing materials provided by Engall Castle Ltd. estateagents365.uk does not warrant or accept any responsibility for the accuracy or completeness of the property descriptions or related information provided here and they do not constitute property particulars. Please contact Engall Castle Ltd for full details and further information.


