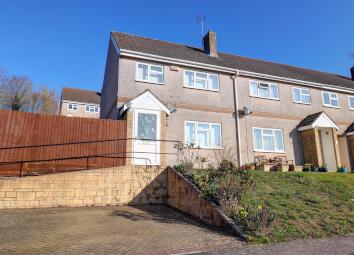Semi-detached house for sale in Tetbury GL8, 3 Bedroom
Quick Summary
- Property Type:
- Semi-detached house
- Status:
- For sale
- Price
- £ 180,000
- Beds:
- 3
- Baths:
- 2
- Recepts:
- 1
- County
- Gloucestershire
- Town
- Tetbury
- Outcode
- GL8
- Location
- Sunground, Avening, Tetbury GL8
- Marketed By:
- YOPA
- Posted
- 2024-04-29
- GL8 Rating:
- More Info?
- Please contact YOPA on 01322 584475 or Request Details
Property Description
The Property A well presented three bedroom end of terrace property, occupying an elevated position in the desirable village of Avening. Accommodation comprises of entrance porch, entrance hall, sitting room, kitchen/breakfast room, cloak room, three bedrooms, family wet room, off road parking for two cars, tiered rear garden and private sun decked garden.
Entrance Porch The entrance porch offers an ideal spot to off load shoes and boots with door leading to inner hallway Inner Hall Stairs rising to first floor landing, door to sitting room. Sitting Room 14'3 x 14Double glazed window to front overlooking the front garden and down over the village, this spacious room has an attractive gas fireplace with marble stone surround and hearth, ample room for sofas and is a comfortable sitting space. Kitchen / Breakfast 13'3 x 9'11Tiled flooring, double glazed window to rear, wood effect matching wall and base units with work surface over and tiled splash back, stainless steel extractor fan, electric over and gas hob, stainless steel sink and drainer with mixer taps over, wall mounted gas central heating boiler, door to rear garden and door to cloak room. Cloak Room 10'2 x 3'10Tiled flooring, double glazed door to rear, low level w/c and wash hand basin. First Floor Landing Stairs rising to first floor landing, doors to bedrooms and family wet room. Master Bedroom 13'4 x 11'0A spacious master bedroom with full length built in wardrobes with integral slatted and hanging space. Bedroom Two 10'6 x 8'7Double glazed window to rear overlooking the tiered garden, this room is an ideal double guest room. Bedroom Three 10'4 x 6'9Double glazed window to front, built in cupboard over the stairs, this room is an ideal child's room or excellent home office. Front Garden Front Garden mainly laid to lawn, with path leading to front door with small patio under the front window, ideal for a bench to enjoy the view. Driveway parking which allows parking for two cars. Side Garden A decked side garden offers a private space to enjoy the summer months and entertaining and bbq's. Rear Garden Stone steps lead up to the rear garden which consists of three tiers. Fully stocked herb and flower beds, greenhouse, storage shed and patio area.
** Please note the property is of non standard construction and may have limited mortgage availibility **
EPC band: C
Property Location
Marketed by YOPA
Disclaimer Property descriptions and related information displayed on this page are marketing materials provided by YOPA. estateagents365.uk does not warrant or accept any responsibility for the accuracy or completeness of the property descriptions or related information provided here and they do not constitute property particulars. Please contact YOPA for full details and further information.


