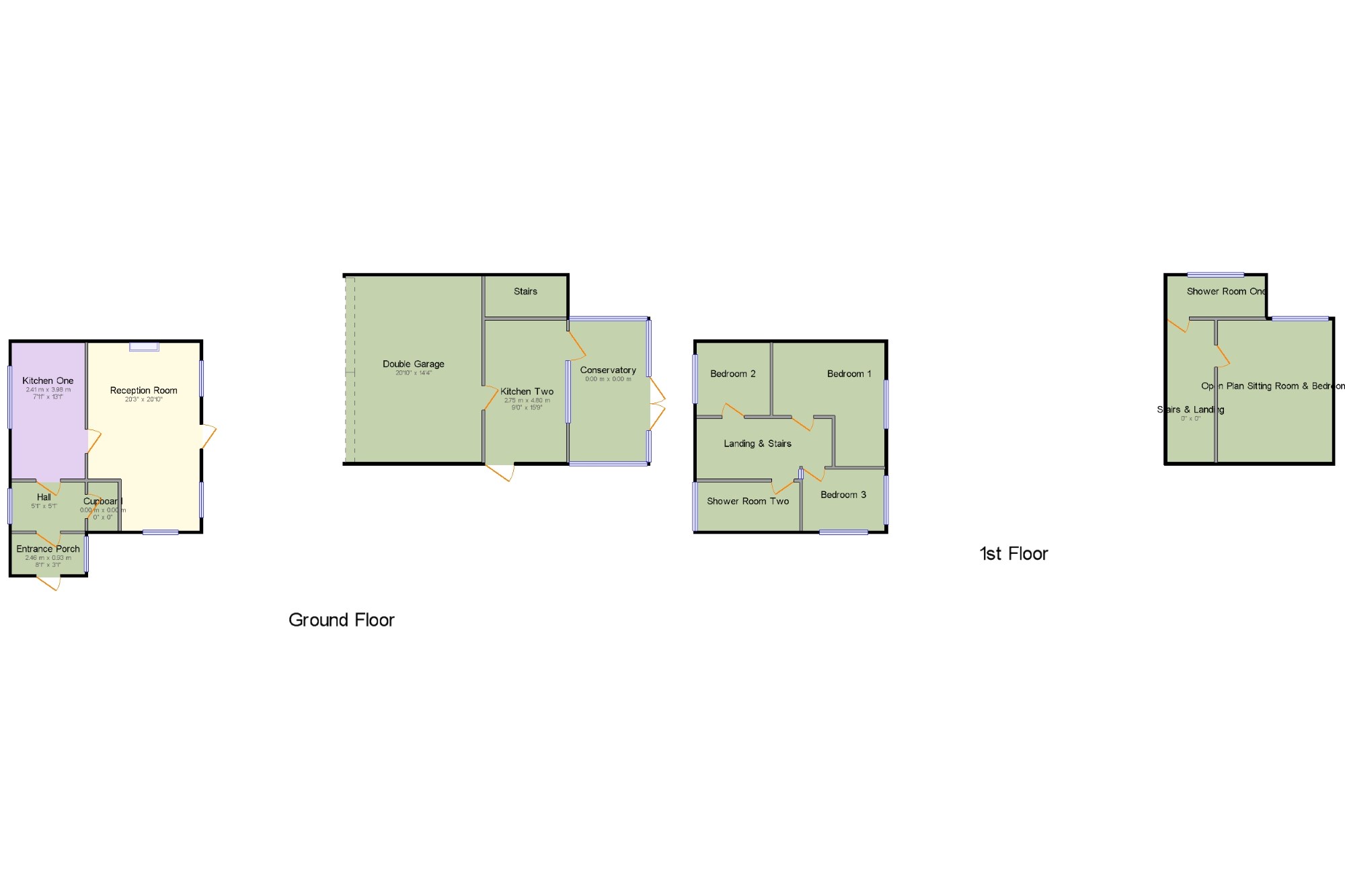Semi-detached house for sale in Tetbury GL8, 3 Bedroom
Quick Summary
- Property Type:
- Semi-detached house
- Status:
- For sale
- Price
- £ 350,000
- Beds:
- 3
- County
- Gloucestershire
- Town
- Tetbury
- Outcode
- GL8
- Location
- Hampton Street, Tetbury, . GL8
- Marketed By:
- RA Bennett & Partners - Tetbury
- Posted
- 2024-05-22
- GL8 Rating:
- More Info?
- Please contact RA Bennett & Partners - Tetbury on 01666 736972 or Request Details
Property Description
Perfect Launch Open House Event 16th February Please Call To Arrange To View.
This property does require some updating and also has the potential to extend further to the side. The current accommodation comprises: Entrance porch, inner hall with stairs to first floor and door to kitchen, sitting room with open fireplace and door to front garden. To the first floor there are 3 good size bedrooms and a separate shower room. Outside there is a small garden to the front which overlooks Hampton Street and a good size rear garden.
Period Semi Detached Cottage
3 Bedrooms
Double Detached Garage with Annexe
Front and Rear Gardens
Entrance Porch8'1" x 3'1" (2.46m x 0.94m).
Inner Hall5'1" x 5'1" (1.55m x 1.55m). Stairs to first floor landing.
Kitchen13'1" x 7'11" (3.99m x 2.41m).
Sitting Room20'3" x 11'3" (6.17m x 3.43m).
Landing x .
Bedroom 18'7" x 11'1" (2.62m x 3.38m).
Bedroom 211'9" x 8' (3.58m x 2.44m).
Bedroom 37'11" x 9'4" (2.41m x 2.84m).
Separate Annexe x . Located to the rear of the double garage.
Kitchen (annexe)15'3" x 6'10" (4.65m x 2.08m). Access to double garage, stairs to first floor landing and door to conservatory.
Conservatory x . Doors onto the rear garden.
Open Plan Sitting Room/Bedroom15'4" x 14'7" (4.67m x 4.45m).
Shower Room x .
Property Location
Marketed by RA Bennett & Partners - Tetbury
Disclaimer Property descriptions and related information displayed on this page are marketing materials provided by RA Bennett & Partners - Tetbury. estateagents365.uk does not warrant or accept any responsibility for the accuracy or completeness of the property descriptions or related information provided here and they do not constitute property particulars. Please contact RA Bennett & Partners - Tetbury for full details and further information.


