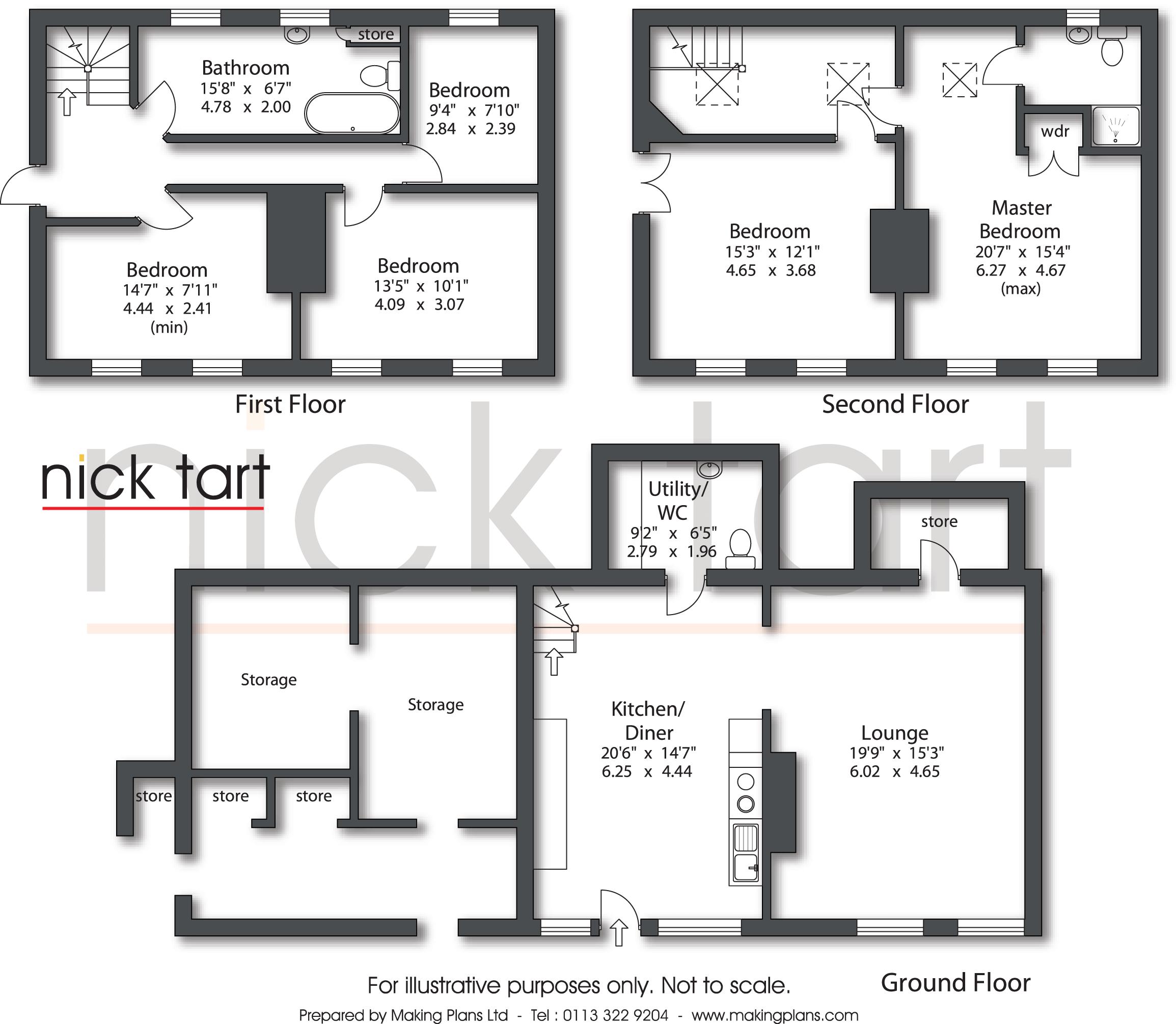Semi-detached house for sale in Telford TF8, 5 Bedroom
Quick Summary
- Property Type:
- Semi-detached house
- Status:
- For sale
- Price
- £ 460,000
- Beds:
- 5
- Baths:
- 2
- Recepts:
- 2
- County
- Shropshire
- Town
- Telford
- Outcode
- TF8
- Location
- Darby Road, Coalbrookdate, Telford, Shropshire. TF8
- Marketed By:
- Nick Tart - Telford
- Posted
- 2024-04-07
- TF8 Rating:
- More Info?
- Please contact Nick Tart - Telford on 01952 476753 or Request Details
Property Description
Beautiful grade II listed 18th century period house: Offering a wealth of character features over three floors and offering breath taking views into the Dale.
Open Plan Kitchen/Diner, Lounge, Utility/WC, 5 Bedrooms, En-Suite Shower/WC. Bathroom/WC, Landscaped Front, Side & Rear Gardens, Outbuildings (used as storage) offering further potential (subject to approvals), EPC Rating: Exempt.
Situation
Coalbrookdale is a long established locality nestling in the wooded slopes of The Dale and Located on the western edge of Ironbridge close to Dale End Park incorporating Coalbrookdale School rated outstanding by Ofsted in 2011, doctor’s surgery and Cooperative store. A little over four miles south west of the wide range of facilities at Telford town centre. The area was at the heart of the Industrial Revolution, which in 1779 resulted in the world’s first iron bridge being constructed over the River Severn at nearby Ironbridge, and with the Gorge and the local museums forming part of the unesco World Heritage Site, is now recognised as a premier tourist area.
The property was once part of the old Dale Cottage believed to have been built in the early 18th century and has such has numerous character features throughout and also offers spacious and flexible accommodation.
The property
The accommodation on the ground floor comprises an open plan kitchen/diner which has a door and large window to the front creating a lovely light and airy feel, a wealth of exposed beams, staircase ascending to the first floor, access to lounge and utility/wc, tiled flooring, a range of base and wall units, Aga Range Cooker with extractor hood over and space for further appliances. The lounge also has a wealth of exposed beams fireplace with inset wood burner and timber ledged and braced door leading to a rear store.
On the first floor there is a landing with staircase ascending to the second floor, door leading to garden, access to three bedrooms and large family bathroom/wc. The bedrooms have exposed beams with two having a period style fireplace. The family bathroom/wc has a traditional style suite comprising rolled top bath with chrome effect telephone style mixer shower attachment, pedestal wash hand basin and low level wc.
On the second floor there is a further landing with access to two further bedrooms. The master bedroom has a high vaulted ceiling with exposed beams, exposed brick chimney with period style fireplace and the benefit of an en-suite shower room. The further bedroom also has a wealth of exposed beams, exposed brick chimney with period style fireplace and double opening doors to a Juliette style balcony.
Outside
The beautiful landscaped rear garden has a wooded aspect backdrop to the rear and splendid views towards the Dale at the front, a number of seating areas and patio areas, laid lawn with flower and shrub beds ascending up the hillside, vegetable patch paved footpath leading to Dale Road.
How to get there – from Ironbridge proceed along The Wharfage; at the mini roundabout (by the Teddy Bear Shop) turn right into Dale End Road and continue along; just after the traffic lights turn left into Darby Road – after passing the furnace pool where the road forks right and left – on the corner there are steps and a sign for the property– proceed up the steps to the property.
Tenure – we are advised the property is Freehold.
Services – we are advised all mains services are connected.
Council Tax – Band D (Buyers should be aware that improvements carried out by the seller may affect the property’s council tax banding following a sale).
Property Location
Marketed by Nick Tart - Telford
Disclaimer Property descriptions and related information displayed on this page are marketing materials provided by Nick Tart - Telford. estateagents365.uk does not warrant or accept any responsibility for the accuracy or completeness of the property descriptions or related information provided here and they do not constitute property particulars. Please contact Nick Tart - Telford for full details and further information.


