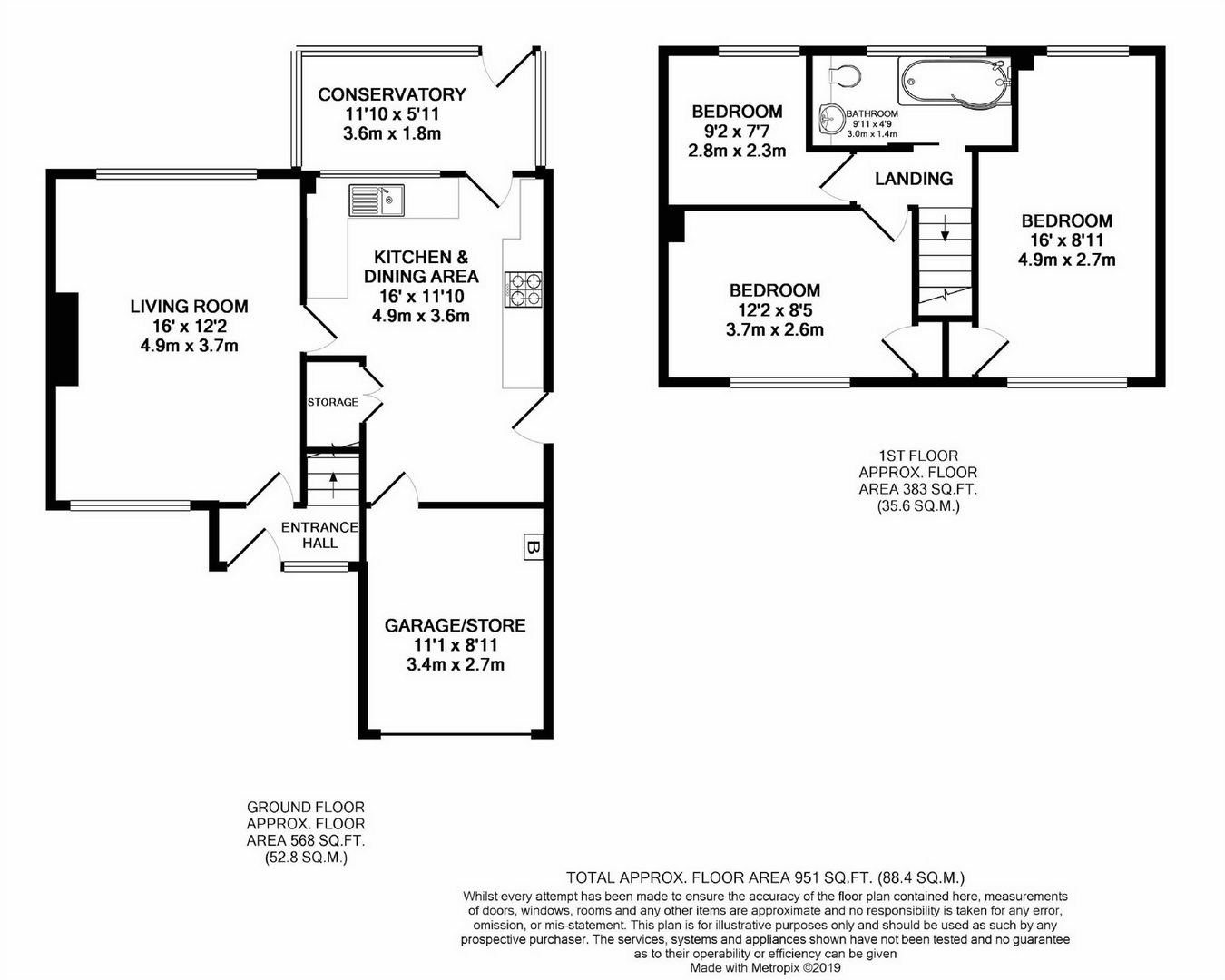Semi-detached house for sale in Telford TF2, 3 Bedroom
Quick Summary
- Property Type:
- Semi-detached house
- Status:
- For sale
- Price
- £ 175,000
- Beds:
- 3
- County
- Shropshire
- Town
- Telford
- Outcode
- TF2
- Location
- Wombridge Road, Oakengates, Shropshire TF2
- Marketed By:
- Coleman Estates
- Posted
- 2019-03-10
- TF2 Rating:
- More Info?
- Please contact Coleman Estates on 01952 739396 or Request Details
Property Description
Immaculately refurbished, remodelled and upgraded three bedroom semi detached property set within a tranquil no through road with large gardens and open outlook to front aspect. Beautifully presented throughout, the ground floor is comprised of an entrance hall, spacious lounge with dual aspect windows affording excellent natural light and feature fireplace, remodelled kitchen / dining room with a range of neutral wall and base units with integral appliances and additional space for a dining table with doors through to rear conservatory. To the first floor, there are three well proportioned bedrooms including a beautiful 16' master bedroom with a family bathroom with modern white suite servicing all three bedrooms. Externally, the property has stunning and generous rear gardens with large patio area and an expansive lawn and decked area. The rear gardens are surrounded by mature trees and open pasture lands giving an incredible feel of privacy and space. To the front of the property, there is parking for a number of vehicles on a large driveway, front gardens with walled boundaries and attractive open aspect to the front. Viewing is highly advised to appreciate the beautiful refurbishment and presentation on offer with this stunning house set in an unusually generous and well positioned plot in a tranquil location.
Entrance Hall
Living Room
16' 1" x 12' 2" (4.90m x 3.70m)
Kitchen / Dining Room
16' 1" x 11' 10" (4.90m x 3.60m)
Conservatory
11' 10" x 5' 11" (3.60m x 1.80m)
Garage / Store
11' 2" x 8' 10" (3.40m x 2.70m)
Bedroom 1
16' 1" x 8' 10" (4.90m x 2.70m)
Bedroom 2
12' 2" x 8' 6" (3.70m x 2.60m)
Bedroom 3
9' 2" x 7' 7" (2.80m x 2.30m)
Bathroom
9' 10" x 4' 7" (3.00m x 1.40m)
Property Location
Marketed by Coleman Estates
Disclaimer Property descriptions and related information displayed on this page are marketing materials provided by Coleman Estates. estateagents365.uk does not warrant or accept any responsibility for the accuracy or completeness of the property descriptions or related information provided here and they do not constitute property particulars. Please contact Coleman Estates for full details and further information.


