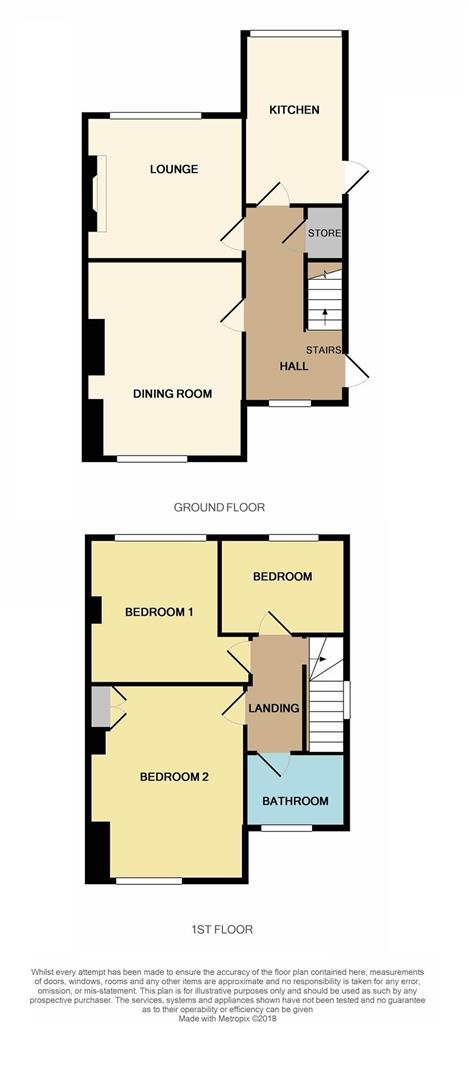Semi-detached house for sale in Telford TF2, 3 Bedroom
Quick Summary
- Property Type:
- Semi-detached house
- Status:
- For sale
- Price
- £ 70,000
- Beds:
- 3
- Baths:
- 1
- Recepts:
- 1
- County
- Shropshire
- Town
- Telford
- Outcode
- TF2
- Location
- Park Road, Donnington, Telford TF2
- Marketed By:
- DB Roberts
- Posted
- 2018-10-21
- TF2 Rating:
- More Info?
- Please contact DB Roberts on 01952 739282 or Request Details
Property Description
For sale via Traditional method of Auction with a guide Price of £70,000
Viewing times: 11.45 on Friday 12th, Wednesday 17th and Saturday 20th October
Updating required this generous three bedroom semi detached house provides; entrance hallway, two receptions, extended kitchen, three bedrooms, bathroom, generous rear garden and hard-standing to front.
Auction date: Thursday 25th October 2018 Molineux Stadium, Waterloo Road, Wolverhampton, WV1 4QR. Register to Bid: 6:00pm | Auction Starts: 7:00pm
Entrance Hallway
Lounge (4.6 x 3.6 (15'1" x 11'9"))
Dining Room (3.6 x 3.3 (11'9" x 10'9"))
Kitchen (3.9 x 2.1 (12'9" x 6'10"))
First Floor Landing
Master Bedroom (4.6 x 3.6 (15'1" x 11'9"))
Bedroom Two (3.3 x 2.9 (10'9" x 9'6"))
Bedroom Three (2.9 x 2.2 (9'6" x 7'2"))
Family Bathroom
Outside Front And Rear
Wht Paragraph
This property is offered by unconditional auction terms. The successful buyer is required to pay a 10% deposit with an immediate exchange of contracts. In addition to the 10% deposit required for exchange of contracts, a Buyers Administration Fee of £1000 plus VAT (£1,200) will also be payable by the successful purchaser in addition to the deposit. The buyer will be granted 28 days from the date of exchange of contracts to complete the purchase. Please note this property is subject to an undisclosed Reserve price with both the Reserve price and Starting Bid being subject to change. Terms and conditions apply to the Unconditional auction method of sale. Please check the Auction Pack supplied for any special terms and conditions associated with the lot. Please note: The seller is a registered social landlord and is therefore prohibited from selling a property to anyone who is an employee or director of the seller, or was in the last 12 months an employee or director, or is a close relative of such a person or an agent on their behalf.
Floor Plan & Space Planner
Please take advantage of the Space Planner, which allows you to drag-and-drop furniture into the floor plan, to see how you might actually live in this property. Dragging-and-dropping from the furniture library is very easy and, once finished, you are able to view the finished plan in 2D or 3D, and also save or email the floor plan for future access. Simply copy and paste the following link into your browser:
Property Location
Marketed by DB Roberts
Disclaimer Property descriptions and related information displayed on this page are marketing materials provided by DB Roberts. estateagents365.uk does not warrant or accept any responsibility for the accuracy or completeness of the property descriptions or related information provided here and they do not constitute property particulars. Please contact DB Roberts for full details and further information.


