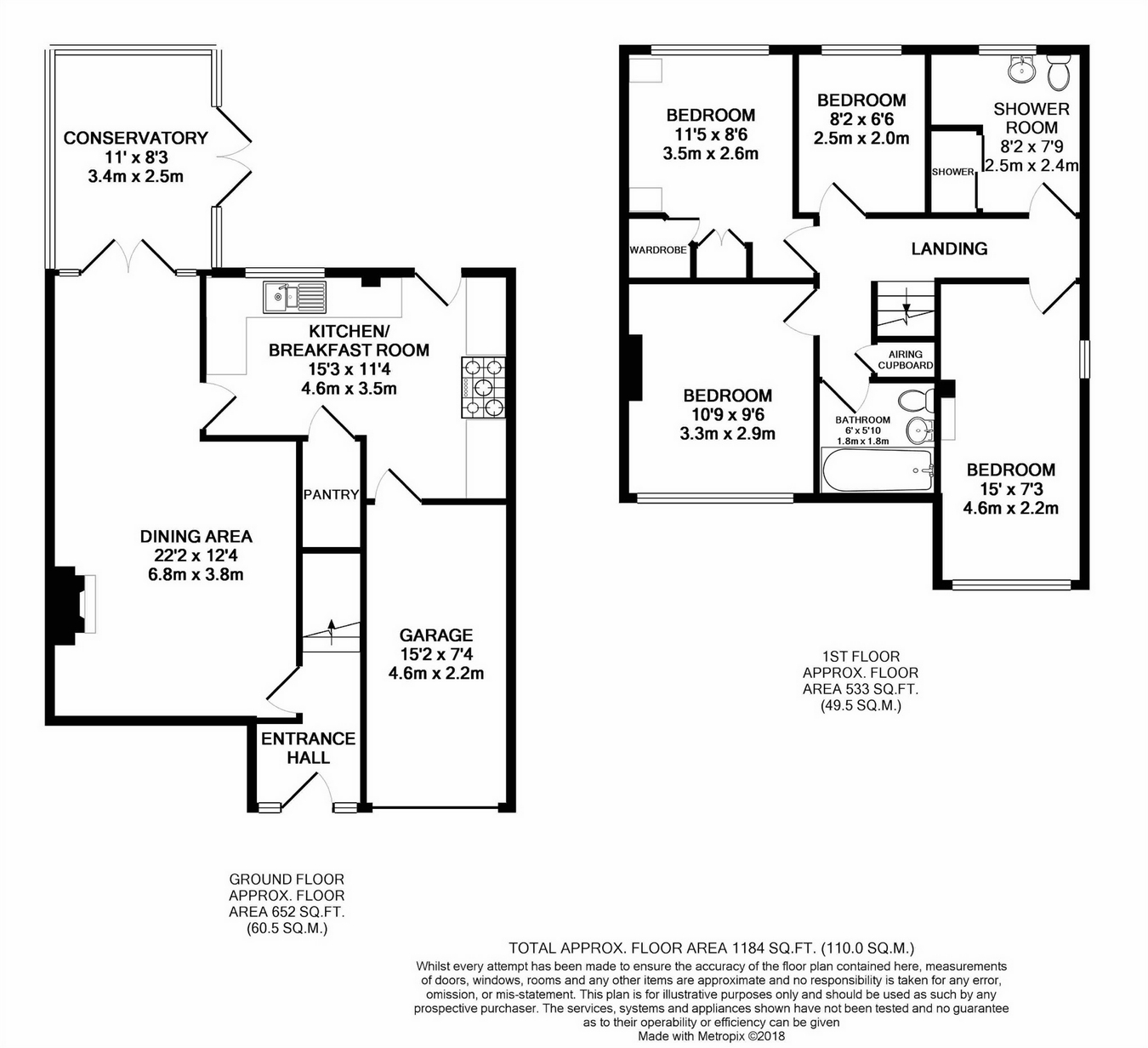Semi-detached house for sale in Telford TF1, 4 Bedroom
Quick Summary
- Property Type:
- Semi-detached house
- Status:
- For sale
- Price
- £ 190,000
- Beds:
- 4
- County
- Shropshire
- Town
- Telford
- Outcode
- TF1
- Location
- Hollies Road, Wellington, Telford, Shropshire TF1
- Marketed By:
- Coleman Estates
- Posted
- 2019-02-08
- TF1 Rating:
- More Info?
- Please contact Coleman Estates on 01952 739396 or Request Details
Property Description
Coleman Estates are pleased to present this impressively extended 4 bed semi detached family home in a popular area of Wellington. The property is situated close to the many local amenities and within walking distance to Wellington town centre and Wellington train station.
Featuring a large lounge/dinning area, conservatory and modern spacious breakfast kitchen with long countertops and plenty of storage with access into the garage on the first floor, There are 4 bedrooms on the second floor with a split level landing, family bathroom and Separate shower room. A well kept block paved driveway for 4 cars and garage can be found at the front of the property and a well portioned not overlooked garden with separate patio area at the rear. The property has UPVC double glazing and gas central heating throughout and a part boarded loft with ladders.
A viewing is highly recommended on this lovely family home to see it at its full potential.
Ground Floor
Entrance Hall
Living/Dining Room
22' 4" x 12' 6" (6.80m x 3.80m)
Kitchen
15' 1" x 11' 6" (4.60m x 3.50m)
Conservatory
11' 2" x 8' 2" (3.40m x 2.50m)
Garage
First Floor
Master Bedroom
11' 6" x 8' 6" (3.50m x 2.60m)
Bedroom 2
10' 10" x 9' 6" (3.30m x 2.90m)
Bedroom 3
15' 1" x 7' 3" (4.60m x 2.20m)
Bathroom 4
8' 2" x 6' 7" (2.50m x 2.00m)
Bathroom
5' 11" x 5' 11" (1.80m x 1.80m)
Shower Room
8' 2" x 7' 10" (2.50m x 2.40m)
Property Location
Marketed by Coleman Estates
Disclaimer Property descriptions and related information displayed on this page are marketing materials provided by Coleman Estates. estateagents365.uk does not warrant or accept any responsibility for the accuracy or completeness of the property descriptions or related information provided here and they do not constitute property particulars. Please contact Coleman Estates for full details and further information.


