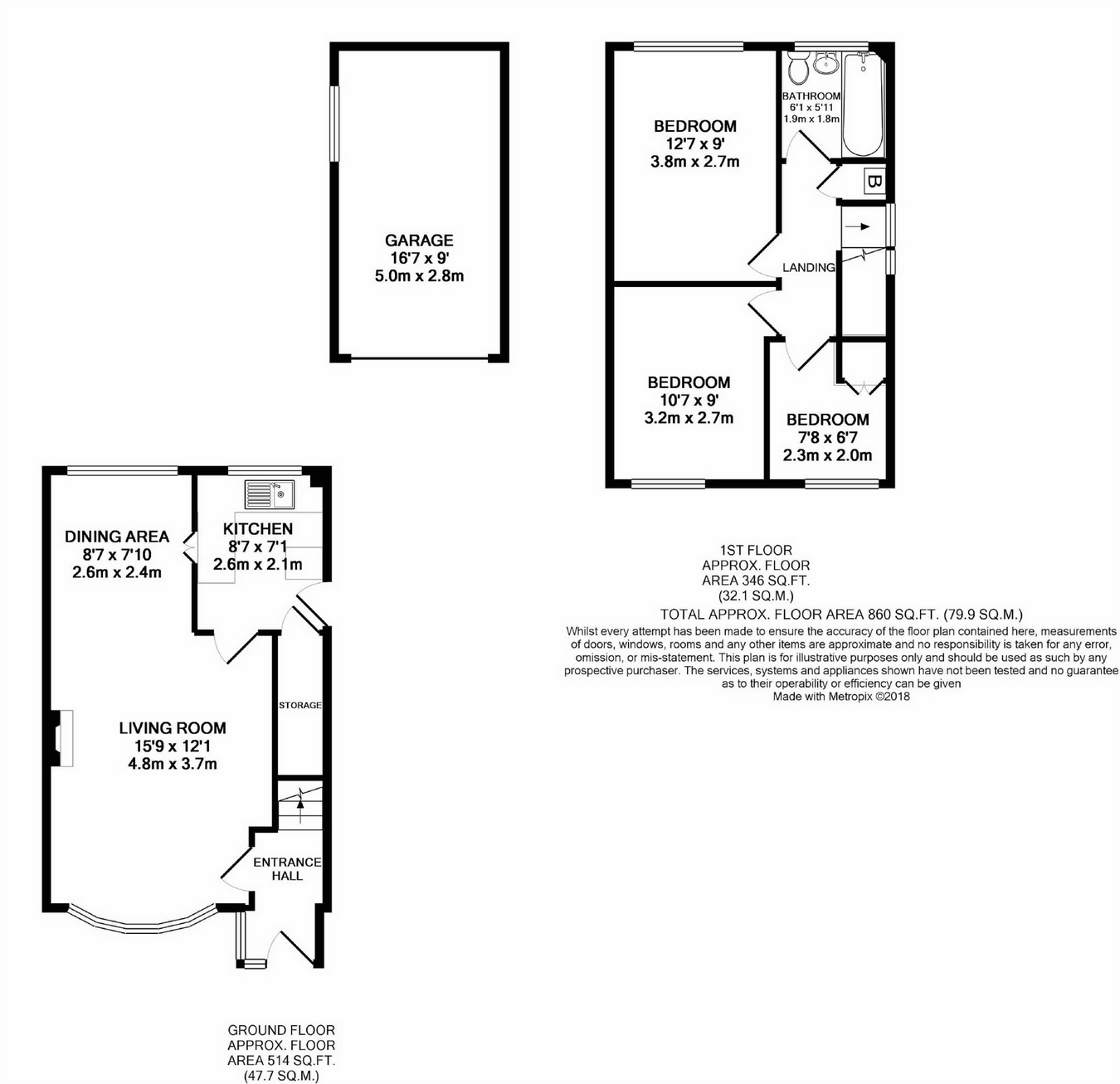Semi-detached house for sale in Telford TF1, 3 Bedroom
Quick Summary
- Property Type:
- Semi-detached house
- Status:
- For sale
- Price
- £ 129,950
- Beds:
- 3
- County
- Shropshire
- Town
- Telford
- Outcode
- TF1
- Location
- Manor Rise, Arleston, Telford, Shropshire TF1
- Marketed By:
- Coleman Estates
- Posted
- 2018-12-12
- TF1 Rating:
- More Info?
- Please contact Coleman Estates on 01952 739396 or Request Details
Property Description
*no chain* Immaculately presented three bedroom semi detached property with garage offered for sale with no chain. The ground floor of this spacious family home is comprised of an entrance hall, open plan living room / dining room and kitchen. The first floor offers three well proportioned bedrooms with a bathroom with modern white suite. Externally, the property offers a generous driveway with parking for numerous vehicles as well as a spacious detached garage and private rear garden mainly laid to lawn. Manor Rise is a quiet and sought after location close to excellent transport links including the M54 as well as excellent local amenities including Wellington Retail Park - this would make an ideal purchase for a first time buyer or investor with rental value of £700pcm.
Entrance Hall
Living Room
15' 9" x 12' 2" (4.80m x 3.70m)
Dining Area
8' 6" x 7' 10" (2.60m x 2.40m)
Kitchen
8' 6" x 6' 11" (2.60m x 2.10m)
Bedroom 1
12' 6" x 8' 10" (3.80m x 2.70m)
Bedroom 2
10' 6" x 8' 10" (3.20m x 2.70m)
Bedroom 3
7' 7" x 6' 7" (2.30m x 2.00m)
Bathroom
6' 3" x 5' 11" (1.90m x 1.80m)
Garage
16' 5" x 9' 2" (5.00m x 2.80m)
Property Location
Marketed by Coleman Estates
Disclaimer Property descriptions and related information displayed on this page are marketing materials provided by Coleman Estates. estateagents365.uk does not warrant or accept any responsibility for the accuracy or completeness of the property descriptions or related information provided here and they do not constitute property particulars. Please contact Coleman Estates for full details and further information.


