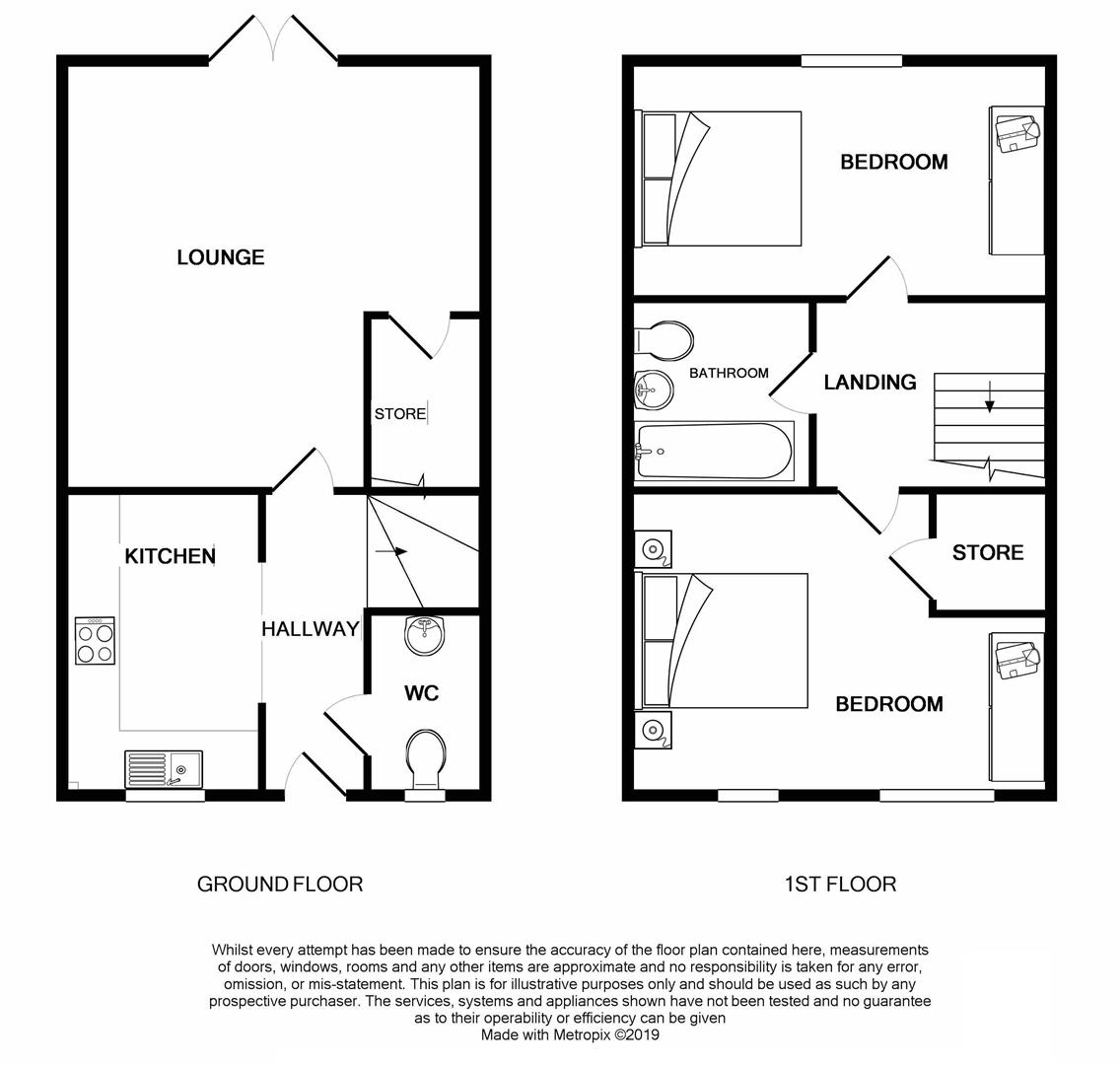Semi-detached house for sale in Telford TF1, 2 Bedroom
Quick Summary
- Property Type:
- Semi-detached house
- Status:
- For sale
- Price
- £ 145,000
- Beds:
- 2
- Baths:
- 1
- Recepts:
- 1
- County
- Shropshire
- Town
- Telford
- Outcode
- TF1
- Location
- Hendy Avenue, Ketley, Telford TF1
- Marketed By:
- Goodchilds - Telford
- Posted
- 2024-04-29
- TF1 Rating:
- More Info?
- Please contact Goodchilds - Telford on 01952 476896 or Request Details
Property Description
Take your first steps onto the property ladder with this affordable two bedroom semi detached house in Ketley. With low running costs and at a great price, this property is perfect for first time buyers or those looking to downsize. Having a lounge, modern kitchen and bathroom, guest cloakroom, two generous bedrooms, manageable garden and off road parking. To find out about morgage for first time buyers or for viewing call Goodchilds today on .
Hallway
As you enter the property, you walk into the entrance hallway. Giving access to the kitchen, guest cloakroom and lounge.
Guest Cloakroom
Comprising of a close coupled toilet, wash basin, heating radiator and window to the front aspect.
Kitchen (3.0m x 1.9m (9'10" x 6'2"))
A stylish kitchen with a range of cream fitted wall and base units with roll top surfaces over. Having an integral oven, hob and extractor, sink and drainer, plumbing and provisions for appliances, stainless steel splashback, plinth heater and window to the front aspect.
Lounge (3.99m x 4.17m (13'1" x 13'8"))
A pleasant lounge space flooded with natural light from patio doors to the rear garden. Having a heating radiator, tv and socket points and storage cupboard.
Landing
Stairs climb from the hallway to the first floor landing. Giving access to the bedrooms and family bathroom.
Bedroom One (3.99m x 2.84m (13'1" x 9'3"))
Having windows to the front elevation, heating radiator, built in storage cupboard and plenty of space for bedroom furniture.
Bedroom Two (3.99m x 2.26m (13'1" x 7'4"))
A fantastic second bedroom with plenty of space for bedroom furniture, or making a brilliant office space. With heating radiator and window to the rear elevation.
Bathroom (1.93m x 1.91m (6'3" x 6'3"))
A modern bathroom with a three piece suite including a panel bath with shower over, close coupled toilet and wash basin. Finished with complimentary tiling, extractor fan and heating radiator.
Outside
To the side of the property is a driveway capable of parking two cars. A side access gate gives access to the rear garden.
The rear garden is fully enclosed and is segmented to give a patio area and lawn. Complete with picket fencing and garden shed.
Property Location
Marketed by Goodchilds - Telford
Disclaimer Property descriptions and related information displayed on this page are marketing materials provided by Goodchilds - Telford. estateagents365.uk does not warrant or accept any responsibility for the accuracy or completeness of the property descriptions or related information provided here and they do not constitute property particulars. Please contact Goodchilds - Telford for full details and further information.


