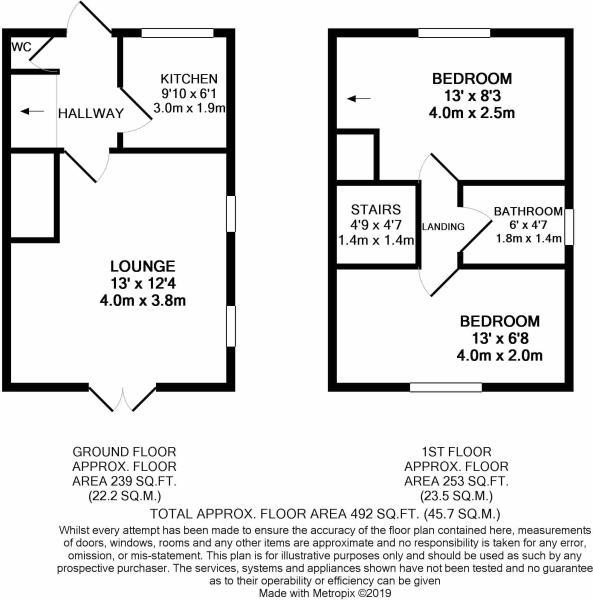Semi-detached house for sale in Telford TF1, 2 Bedroom
Quick Summary
- Property Type:
- Semi-detached house
- Status:
- For sale
- Price
- £ 145,000
- Beds:
- 2
- Baths:
- 2
- Recepts:
- 1
- County
- Shropshire
- Town
- Telford
- Outcode
- TF1
- Location
- Hendy Avenue, Ketley, Telford TF1
- Marketed By:
- Peter Richardsons
- Posted
- 2024-04-07
- TF1 Rating:
- More Info?
- Please contact Peter Richardsons on 01743 534756 or Request Details
Property Description
A home suitable for a first time buyer, a couple with a young family or someone looking to downsize. This homely property offers a kitchen, living room, downstairs WC, two double bedrooms, family bathroom and a rear garden.
The property comes with two parking spots to the front of the house.
The property is located on Summer Rise development by Taylor Wimpey in Ketley. Ideally situated, the property is a short drive to the town of Oakengates and also a short drive to the Telford Town Center. A local school, shops and transport links are all nearby.
Entrance/Hallway
Access to WC, kitchen and lounge
Radiator
Wood floor
Kitchen (3m x 1.9m (9'10" x 6'2"))
Matching matte cream wall and base units with butcher block wood worktops
Integrated stainless steel cooker, hob and extractor fan
Steel inset sink with drainer
Space for fridge freezer
Double glazed window to front
Wood floor
Downstairs Wc
Toilet
Wash basin
Radiator
Wood floor
Lounge (4m x 3.8m (13'1" x 12'5"))
Wood floor
Radiator
French doors to patio
Stairs/Landing
Leading to:
Family Bathroom
Bath with overhead shower
Shower screen
Pedestal wash basin
Toilet
Radiator
Master Bedroom
Built in wardrobe with full length sliding mirrors
Dual aspect double glazed windows to front
Radiator
Carpet as laid
Second Double Bedroom
Double glazed window to rear
Radiator
Carpet as laid
Rear Garden
This beautiful garden has a large patio area outside the patio doors leading out from the living room, this is perfect for sitting out in the sunshine. There is also a lawn/ garden area next to the garden shed. The garden is gated with access to the driveway which is located to the right of the property.
Property Location
Marketed by Peter Richardsons
Disclaimer Property descriptions and related information displayed on this page are marketing materials provided by Peter Richardsons. estateagents365.uk does not warrant or accept any responsibility for the accuracy or completeness of the property descriptions or related information provided here and they do not constitute property particulars. Please contact Peter Richardsons for full details and further information.


