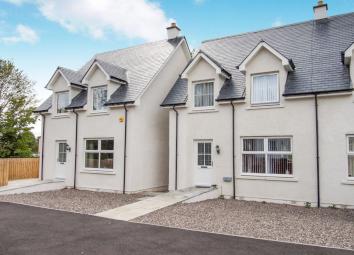Semi-detached house for sale in Tayport DD6, 3 Bedroom
Quick Summary
- Property Type:
- Semi-detached house
- Status:
- For sale
- Price
- £ 180,000
- Beds:
- 3
- Baths:
- 2
- Recepts:
- 1
- County
- Fife
- Town
- Tayport
- Outcode
- DD6
- Location
- Craigallan Court, Tayport DD6
- Marketed By:
- Purplebricks, Head Office
- Posted
- 2024-05-03
- DD6 Rating:
- More Info?
- Please contact Purplebricks, Head Office on 024 7511 8874 or Request Details
Property Description
We are delighted to introduce to the market this immaculately presented modern Semi Detached Villa, in genuine show home and move in condition.
Set within a quiet residential spot located just off Elizabeth Street, this property will appeal to many purchasers including families and professionals alike.
The well proportioned, spacious and freshly decorated accommodation comprises Entrance Hall, open plan Lounge/Dining/Kitchen with a range of fitted wall and base units, contrasting worktop surfaces and Bosch integrated appliances to include induction hob, oven, dishwasher, and fridge freezer. The large Utility Room with fitted base unit, worktop surface and stainless steel sink and drainer, with space for additional appliances and Ideal boiler, leads to the high quality Shower Room with contemporary fixtures and fittings, integrated shower and neutral ceramic tiling.
To the first floor there are three very well presented Bedrooms, two with fitted wardrobe space and beautiful Bathroom with ceramic tiling and shower over bath.
There is ample storage throughout this property.
The property benefits from gas central heating, hardwired smoke and heat detection, double glazing and cost efficient solar panelling.
The immaculate, easily maintained garden to the rear, is mainly laid to lawn with decking area, and is an ideal spot for outdoor leisure and activities. The paved pathway to the side leads to the front garden area with gravel driveway parking for 2 vehicles and paved ramp pathway to the main entrance.
Early viewing of this property is highly recommended to be completely appreciated.
Entrance Hall
10'7" x 6'3"
Lounge/Dining Room
To Include fitted Kitchen Area
24'10" x 12'5"
Utility Room
6'9" x 6'11"
Shower Room
6'3" x 6'11"
Bedroom One
14'0" x 9'7"
Bedroom Two
10'6" x 11'4"
Bedroom Three
10'4" x 9'11"
Bathroom
6'9" x 7'10"
Property Location
Marketed by Purplebricks, Head Office
Disclaimer Property descriptions and related information displayed on this page are marketing materials provided by Purplebricks, Head Office. estateagents365.uk does not warrant or accept any responsibility for the accuracy or completeness of the property descriptions or related information provided here and they do not constitute property particulars. Please contact Purplebricks, Head Office for full details and further information.


