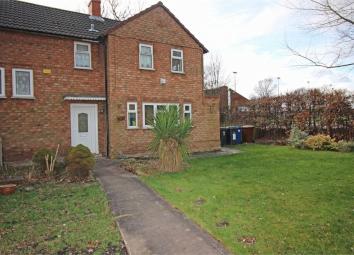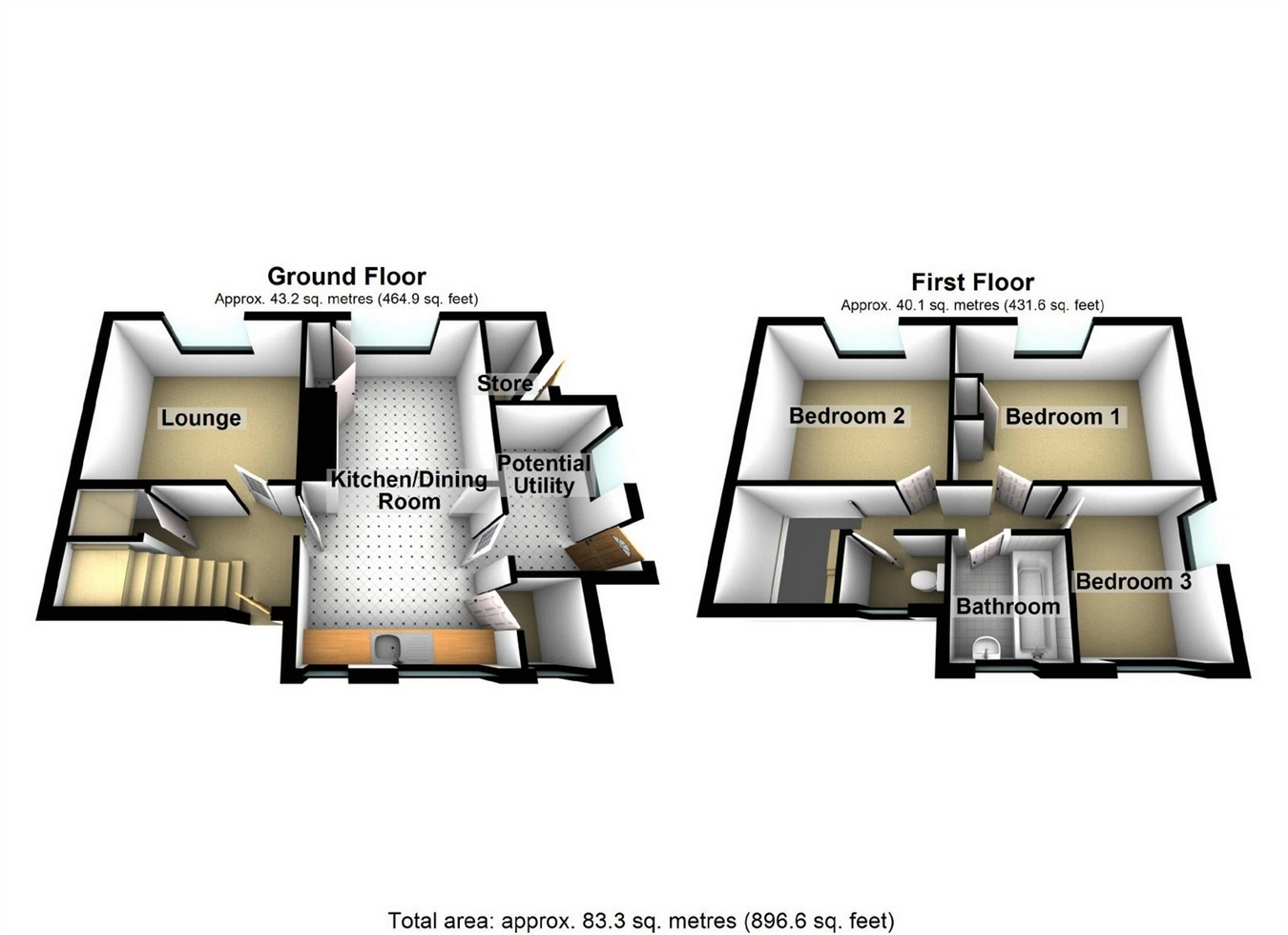Semi-detached house for sale in Tamworth B78, 3 Bedroom
Quick Summary
- Property Type:
- Semi-detached house
- Status:
- For sale
- Price
- £ 150,000
- Beds:
- 3
- County
- Staffordshire
- Town
- Tamworth
- Outcode
- B78
- Location
- Coronation Avenue, Mile Oak, Tamworth, Staffordshire B78
- Marketed By:
- Smiths Estate Agents
- Posted
- 2024-04-18
- B78 Rating:
- More Info?
- Please contact Smiths Estate Agents on 01827 726426 or Request Details
Property Description
A quietly situated spacious three bedroomed semi-detached in need of modernisation but standing in A larger than average plot. Part double glazed, two reception rooms, utility area, no upward chain.
This traditional semi-detached residence occupies a quiet and secluded position set back from Coronation Avenue proper and occupies a delightful extra wide corner plot. The property is approached via a pathway from Coronation Avenue and stands behind a wide foregarden having concrete pathway to the front door flanked by lawn with neat conifer boundary hedging.
Having the benefit of white UPVC part double glazed and part single glazed windows and electric night storage heating the spacious accommodation which offers immense scope for improvement and extension comprises:
White UPVC part glazed double glazed entrance door
to
reception hall
having wood strip effect laminate flooring, useful understairs cupboard off and electric night storage heater.
Leading off is the
separate lounge (rear)
10' x 11' (3.04m x 3.35m) having window to the good sized rear garden and electric night storage heater.
Also leading off the reception hall is the
through dining room/kitchen
19' 3" x 9' 8" (5.88m x 2.95m) narrowing to 2.47m in the dining area.
Kitchen area
having work surface with inset stainless steel sink and drainer complete with cupboard and drawers and recess under with two windows to the foregarden and pantry off complete with a concrete settle.
Dining area
having a built in full height double door cupboard, window to rear garden and electric night storage heater.
Leading off the kitchen is a
further room
9' 2" x 5' 6" (2.79m x 1.67m) this room would make a potential utility having double glazed part glazed white UPVC door and single glazed window to the side garden and electric night storage heater.
Stairway from hall to first floor landing
off which lead
three good bedrooms, bathroom and separate WC
bedroom one (rear)
11' 11" x 10' 6" (3.63m maximum x 3.20m) having window to rear garden and electric night storage heater.
Airing cupboard off
complete with immersion heater.
Bedroom two (rear)
11' 1" x 9' 11" (3.38m x 3.02m) again having window to rear garden and electric night storage heater.
Bedroom three (front)
9' x 7' 5" (2.74m x 2.26m) having windows to front and side, the side window overlooking the car park and pitch of Mile Oak Rovers football club and electric panel heater.
Bathroom
having white enamel bath and wash hand basin, obscured glass window, wall mounted blow heater and electric heated towel rail.
Separate WC
having low level suite and obscured glass side window.
Outside.
The property is surrounded on three sides by
garden area
laid mostly to lawn with a small patio area and a number of mature trees. The property lends itself to extension both backwards and to the side subject to planning permission.
Front garden
View to Side
Rear Garden
Property Location
Marketed by Smiths Estate Agents
Disclaimer Property descriptions and related information displayed on this page are marketing materials provided by Smiths Estate Agents. estateagents365.uk does not warrant or accept any responsibility for the accuracy or completeness of the property descriptions or related information provided here and they do not constitute property particulars. Please contact Smiths Estate Agents for full details and further information.


