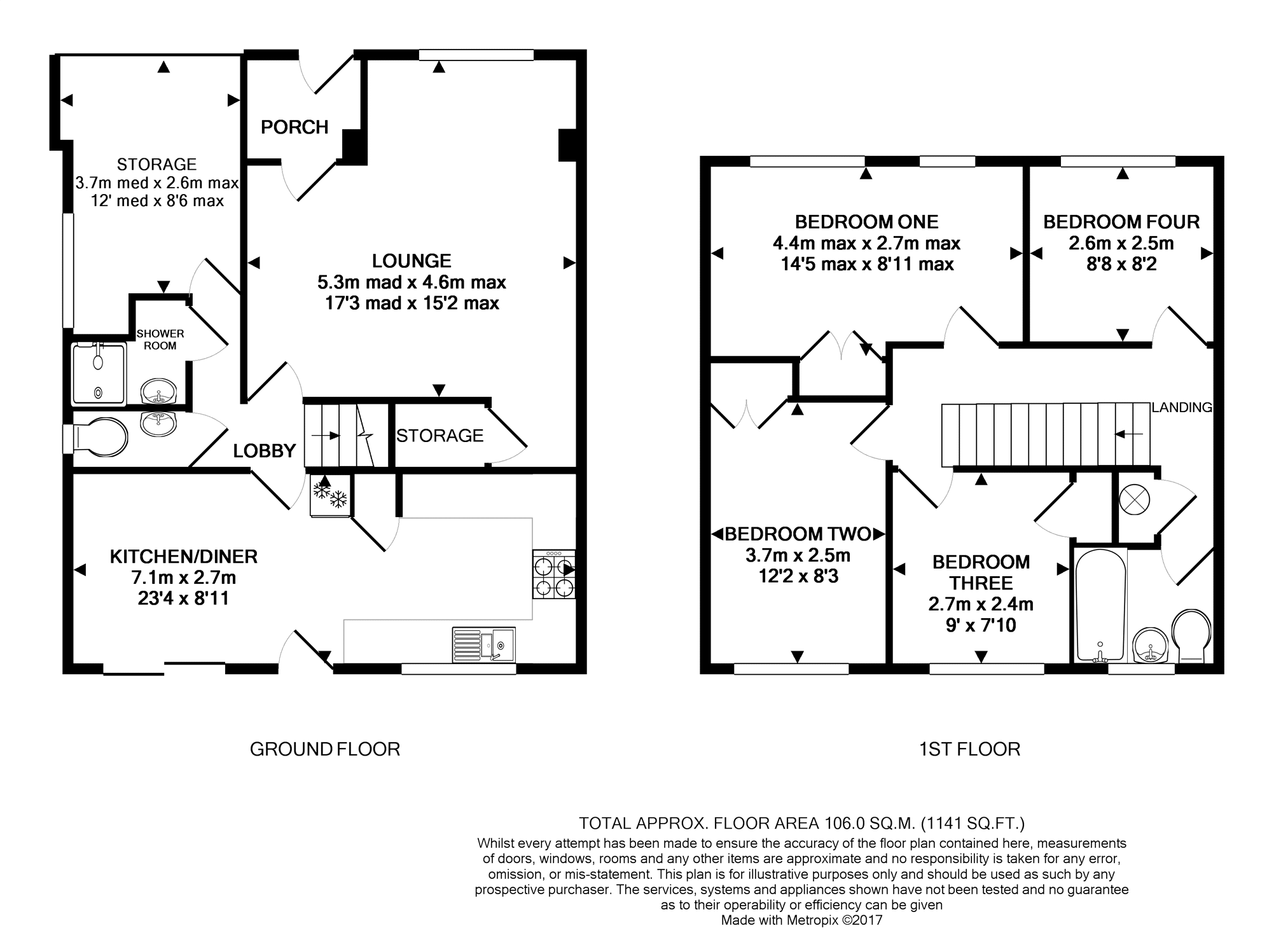Semi-detached house for sale in Tadley RG26, 4 Bedroom
Quick Summary
- Property Type:
- Semi-detached house
- Status:
- For sale
- Price
- £ 370,000
- Beds:
- 4
- Baths:
- 2
- Recepts:
- 1
- County
- Hampshire
- Town
- Tadley
- Outcode
- RG26
- Location
- Valley Way, Pamber Heath RG26
- Marketed By:
- Purplebricks, Head Office
- Posted
- 2024-04-01
- RG26 Rating:
- More Info?
- Please contact Purplebricks, Head Office on 024 7511 8874 or Request Details
Property Description
Offered to the market is, in our opinion, a well presented and spacious four bedroom semi detached house sitting at the bottom of a quiet cul-de-sac within the sought after location of Pamber Heath. The property itself has generous proportions throughout and has been updated and improved by the current vendor. Features and benefits on the ground floor include a modern style kitchen/diner, lounge, shower room and W.C. Upstairs there are four well appointed bedrooms and a refitted bathroom suite. Outside to the rear there is a small but secluded rear garden backing onto a communal green as well as garden to the side that is currently used for storage but could be reconfigured to be used for entertaining, to the front there is ample parking for several cars. We believe that this is an ideal property for a growing family and must be viewed to appreciate.
Front Garden
Laid to lawn with bed and hedge borders, path leading to side pedestrian access and property entrance.
Porch
5'5 max x 4'10 max
Double glazed door to front aspect, smooth plastered walls, tile flooring, door leading to lounge.
Lounge
17'3 med x 15'2 max
Double glazed window to front aspect, two double radiators, storage cupboard under stairs, smooth plastered walls, coving, wood effect laminate flooring, door leading to inner lobby.
Lobby
7'10 max x 6'4 max
Stairs leading to first floor, smooth plastered walls, tile flooring, doors leading to kitchen/diner, W.C., shower room, and storage area.
Kitchen / Diner
23'4 x 8'11
Double glazed window to rear aspect, double glazed door and patio doors to rear aspect opening onto rear garden, double radiator, a modern style kitchen comprising of matching eye and base level units with granite effect work surface and tile splash back over, inset stainless steel sink with mixer tap and draining area, space for cooker with stainless steel extractor over, space and plumbing for washing machine, space and plumbing for dish washer, space for fridge/freezer, space for table and chairs, smooth plastered walls, coving, tile flooring.
W.C.
4'11 x 2'10
Double glazed window to side aspect, a white suite comprising of a low level flush W.C., wall hung wash hand basin, half tiled walls, smooth plastered walls, tile flooring.
Shower Room
6'4 max x 4'9 max
Stainless steel heated towel rail, a white suite comprising of an enclosed shower cubicle with electric shower over, wall hung wash hand basin, fully tiled walls, tile flooring.
Landing
14'10 max x 8'11 max
Single radiator, airing cupboard, access to loft, smooth plastered walls, doors leading to all rooms.
Bedroom One
14'5 max x 8'11 max
Two double glazed windows to front aspect, double radiator, built in wardrobe, smooth plastered walls.
Bedroom Two
12'2 x 8'3
Double glazed window to rear aspect, single radiator, built in wardrobe, smooth plastered walls.
Bedroom Three
9' x 7'10
Double glazed window to rear aspect, single radiator, built in wardrobe, smooth plastered walls.
Bedroom Four
8'8 x 8'2
Double glazed window to front aspect, single radiator, smooth plastered walls.
Bathroom
6'7 max x 5'5 max
Double glazed window to rear aspect, stainless steel heated towel rail, a modern white suite comprising of a cast iron panel bath with electric shower over, pedestal wash hand basin, close coupled W.C., fully tiled walls, tile flooring.
Rear Garden
Paved patio area to front, steps and low retaining wall leading to lawn area with bed borders, gate leading to communal green, storage shed to side of property and pedestrian access to side leading to off road parking.
Store
12'5 med x 8'6 max
Double glazed window to side aspect, up and over door to front aspect, solid wood door leading to inner lobby, power and light.
Off Road Parking
Block paved driveway giving parking for numerous cars.
Property Location
Marketed by Purplebricks, Head Office
Disclaimer Property descriptions and related information displayed on this page are marketing materials provided by Purplebricks, Head Office. estateagents365.uk does not warrant or accept any responsibility for the accuracy or completeness of the property descriptions or related information provided here and they do not constitute property particulars. Please contact Purplebricks, Head Office for full details and further information.


