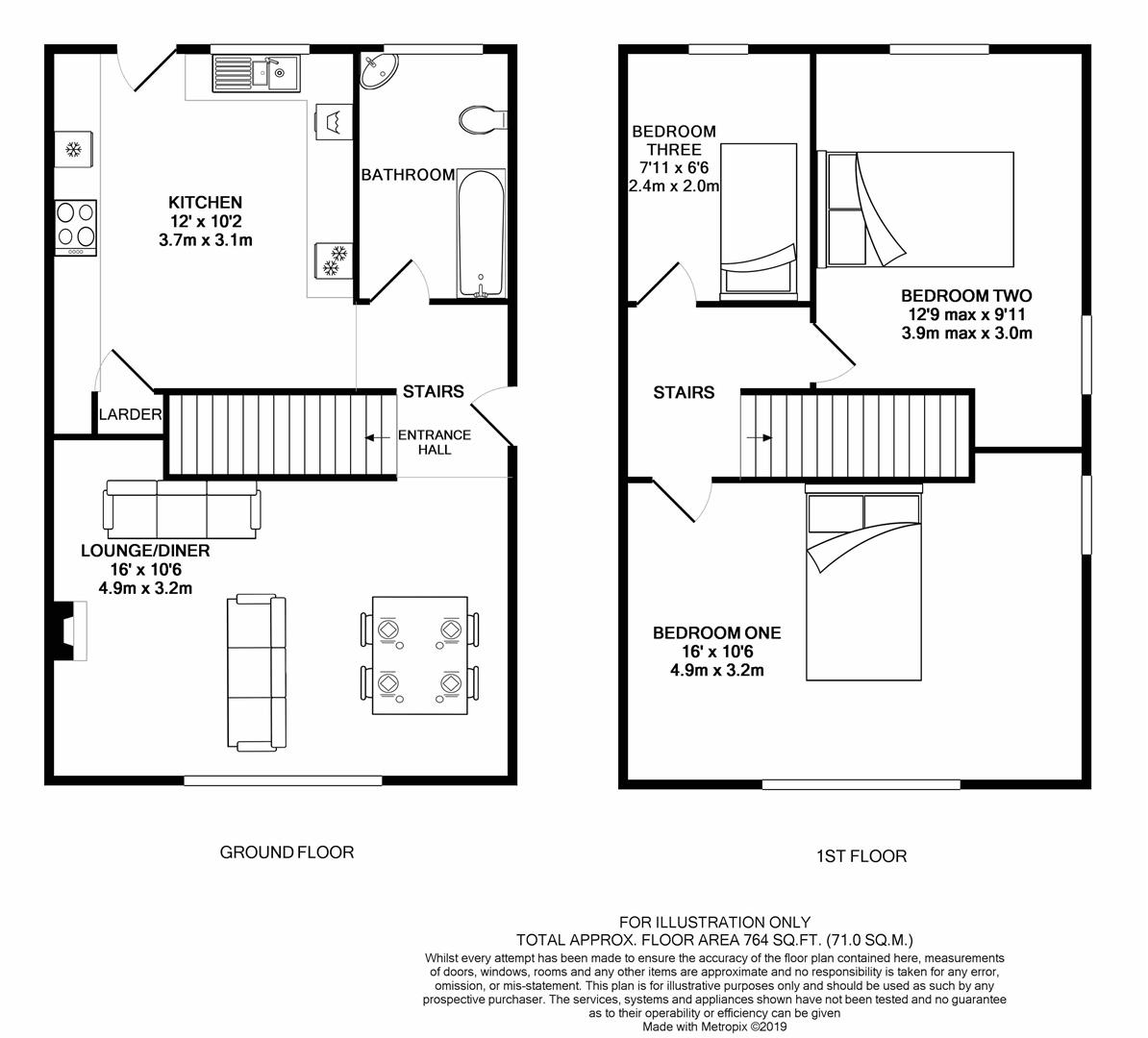Semi-detached house for sale in Swindon SN5, 3 Bedroom
Quick Summary
- Property Type:
- Semi-detached house
- Status:
- For sale
- Price
- £ 250,000
- Beds:
- 3
- Baths:
- 1
- Recepts:
- 1
- County
- Wiltshire
- Town
- Swindon
- Outcode
- SN5
- Location
- Vasterne Close, Purton, Swindon SN5
- Marketed By:
- Primary Homes & Lettings
- Posted
- 2024-05-18
- SN5 Rating:
- More Info?
- Please contact Primary Homes & Lettings on 01793 988978 or Request Details
Property Description
We are pleased to offer this well presented three bedroom semi detached house with potential to extend (subject to planning) located in a quiet cul-de-sac in the sought after village of Purton. The accommodation comprises of entrance hallway, lounge/diner, kitchen, bathroom and three bedrooms. Property also benefits from an enclosed rear garden with countryside views, garage, driveway parking for several vehicles, front garden, gas central heating and uPVC double glazing. Viewing is highly recommended.
Location
Purton is thriving village which lies about 3 miles north of the M4 from junction 16. The village is well served by a number of local shops and amenities with two convenience stores, an organic farm shop, a library, doctors, dentist, veterinary surgery as well as a number of independent shops, pubs and restaurants. The village has an excellent primary and secondary school. The larger town of Royal Wootton Bassett has further facilities and is just 5 miles away whilst the commercial centre of Swindon with its mainline train station is located about 6 miles away. The M4 provides convenient access to London, Bristol and Bath, whilst the village is also within easy reach of the A417/A419 to Cirencester and Cheltenham and the M5 motorway.
Entrance Hallway
UPVC door to side elevation. Stairs to first floor. Parquet flooring. Radiator.
Lounge/Diner
UPVC window to front elevation. Featured fireplace with wood burner. Parquet flooring. Radiator.
Kitchen
UPVC window and door to rear elevation. Matching wall and base units with rolled edge worktops over. Stainless steel sink and drainer with mixer tap. Built in single oven. Ceramic hob with extractor over. Space and plumbing for washing machine. Space for under counter fridge and freezer. Under stairs cupboard. Vinyl flooring. Radiator.
Bathroom
Obscured uPVC window to rear elevation. White suite comprising of panelled bath with shower over, pedestal wash hand basin and low level W.C. Extractor fan. Part tiled walls. Tiled flooring. Radiator.
First Floor
Landing
Loft access (partly boarded with loft ladder and light).
Bedroom One
UPVC window to front and side elevation. Radiator.
Bedroom Two
UPVC window to rear and side elevation. Radiator.
Bedroom Three
UPVC window to rear elevation.
Outside
Lobby
Doors to front and rear garden. Access to garage and front door.
Garage
Up and over garage door. Door to lobby. Windows to side elevation. Light and power.
Front Garden
Mostly laid to lawn with driveway parking for several vehicles.
Rear Garden
Non overlooked with countryside views. Fully enclosed by timber fencing. Mostly laid to lawn with shrub borders. Gated access to fields. Outside tap.
Notes
Council tax band - C
Sizes
Please note, all measurements of room sizes given are not guaranteed and figures are for guidance only.
Viewings
Strictly via our Swindon office telephone .
Mortgages
If you would like independent mortgage advice please call Primary Mortgage Centre on . Home visits available.
Money Laundering
Intending purchasers will be asked to produce identification documentation at a later stage and we would ask for your co-operation in order that there will be no delay in agreeing the sale.
Property Location
Marketed by Primary Homes & Lettings
Disclaimer Property descriptions and related information displayed on this page are marketing materials provided by Primary Homes & Lettings. estateagents365.uk does not warrant or accept any responsibility for the accuracy or completeness of the property descriptions or related information provided here and they do not constitute property particulars. Please contact Primary Homes & Lettings for full details and further information.


