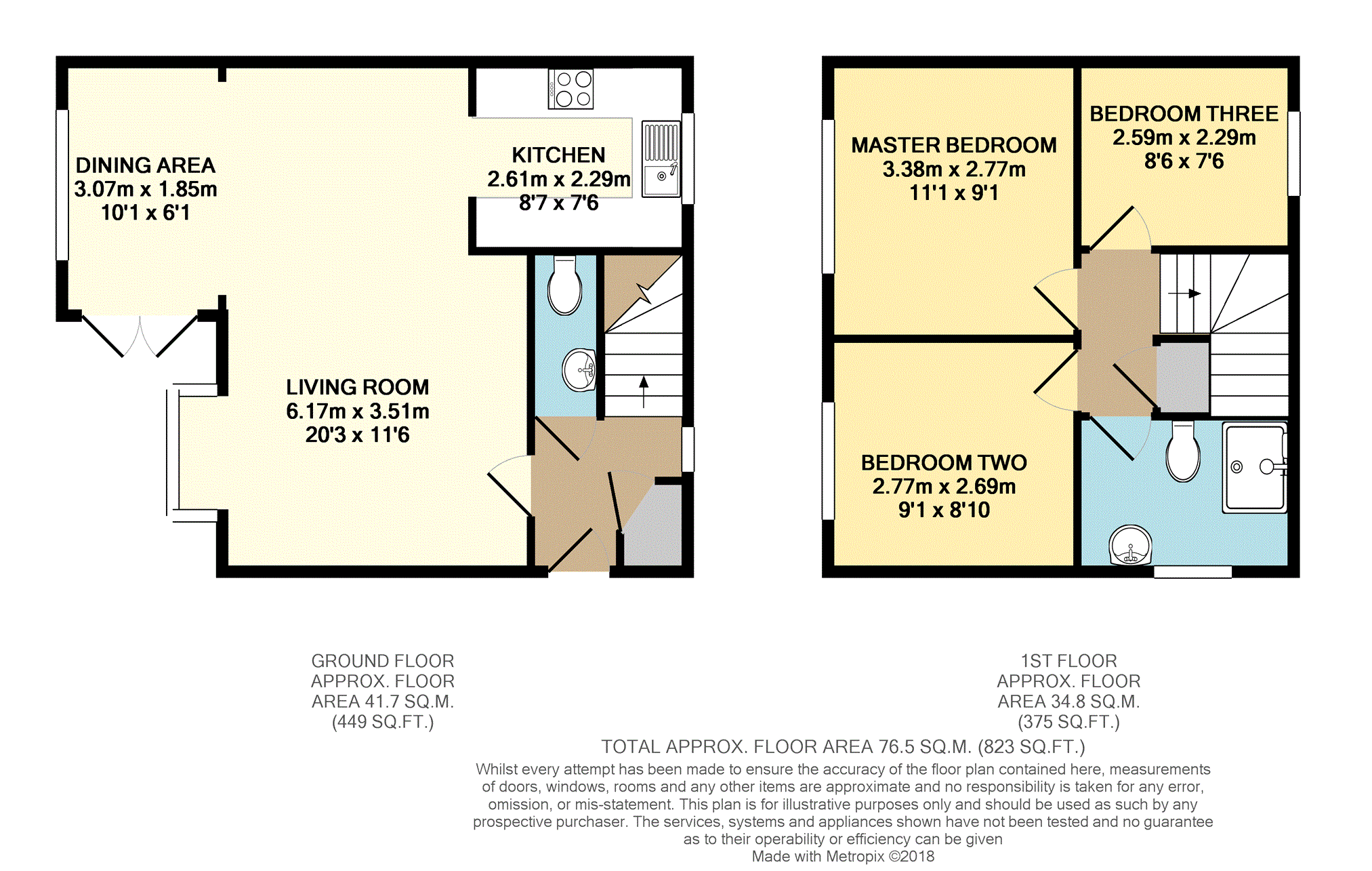Semi-detached house for sale in Swindon SN5, 3 Bedroom
Quick Summary
- Property Type:
- Semi-detached house
- Status:
- For sale
- Price
- £ 235,000
- Beds:
- 3
- Baths:
- 1
- Recepts:
- 2
- County
- Wiltshire
- Town
- Swindon
- Outcode
- SN5
- Location
- Gainsborough Way, Swindon SN5
- Marketed By:
- Purplebricks, Head Office
- Posted
- 2024-05-04
- SN5 Rating:
- More Info?
- Please contact Purplebricks, Head Office on 0121 721 9601 or Request Details
Property Description
A spacious three bedroom semi detached home located in the sought after area of Freshbrook. The well presented accommodation briefly comprises of entrance hall, cloakroom, large living room with dining area, modern fitted kitchen, three good sized bedrooms and a bathroom. Externally the property benefits from a well maintained enclosed rear garden, garage and ample driveway parking.
Location
Freshbrook is a sought after residential area, located on the Western side of Swindon. It is excellently positioned for access to junction 16 of the M4 and other transport links. Also within close proximately are local shops, well regarded schooling and a range of amenities including Shaw Ridge Leisure Park.
Entrance Hall
Double glazed door to entrance hall, obscure double glazed window to side, doors to living room and cloakroom. Stairs rising to first floor landing, tiled flooring and storage cupboard.
Downstairs Cloakroom
Low level WC, pedestal sink, extractor fan, tiled flooring and radiator.
Living Room
20'3 x 11'6
Double glazed bay window to side, open to kitchen and dining area. Laminate flooring and radiator.
Dining Area
10'1 x 6'1
Double glazed window to rear, double glazed French doors leading to rear garden, laminate flooring and radiator.
Kitchen
8'7 x 7'6
Double glazed window to side, range of matching wall and base units, roll edge worksurfaces with matching splash back, inset stainless steel sink with drainer unit and mixer tap, built in oven with electric hob and extractor over, space for appliances and tiled flooring.
Landing
Doors to all bedrooms and bathroom. Access to loft space and airing cupboard.
Master Bedroom
11'1 x 9'1
Double glazed window to side and radiator.
Bedroom Two
9'1 x 8'10
Double glazed window to side and radiator.
Bedroom Three
8'6 x 7'6
Double glazed window to side and radiator.
Bathroom
Obscure double glazed window to front, three piece white suite comprising of low level WC, pedestal sink and bath/shower with shower overhead. Part tiled walls, extractor fan, shaving point, tiled flooring and chrome heated towel rail.
Rear Garden
Fully enclosed with gate providing side access. Laid to lawn and patio with raised flower beds.
Driveway
Block paved driveway proving parking for several cars.
Garage
Up and over door.
Property Location
Marketed by Purplebricks, Head Office
Disclaimer Property descriptions and related information displayed on this page are marketing materials provided by Purplebricks, Head Office. estateagents365.uk does not warrant or accept any responsibility for the accuracy or completeness of the property descriptions or related information provided here and they do not constitute property particulars. Please contact Purplebricks, Head Office for full details and further information.


