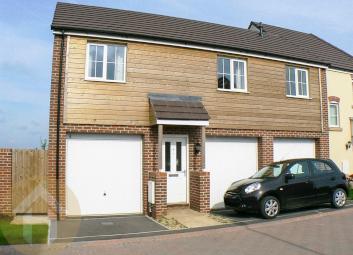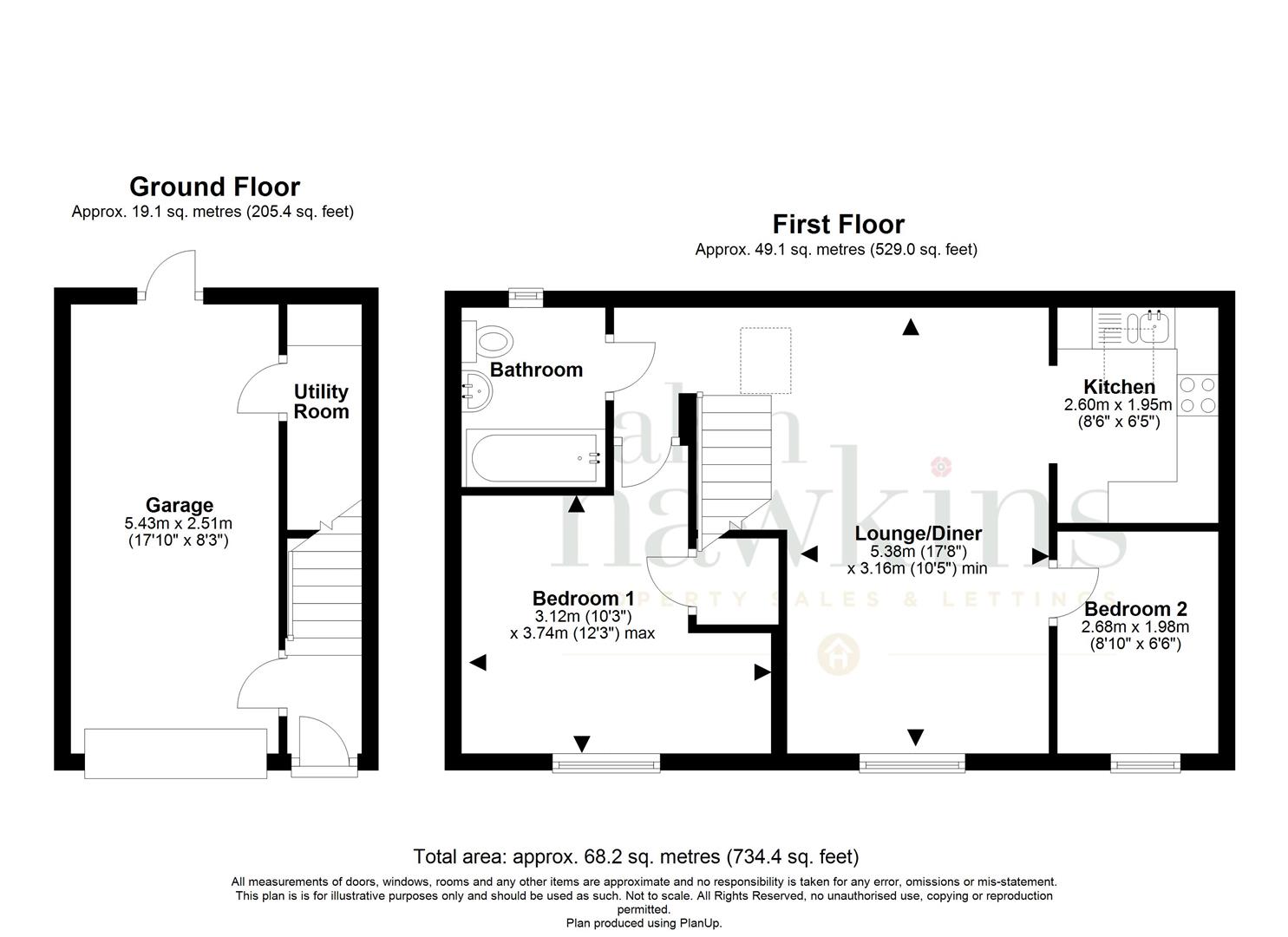Semi-detached house for sale in Swindon SN4, 2 Bedroom
Quick Summary
- Property Type:
- Semi-detached house
- Status:
- For sale
- Price
- £ 182,000
- Beds:
- 2
- Baths:
- 1
- Recepts:
- 1
- County
- Wiltshire
- Town
- Swindon
- Outcode
- SN4
- Location
- Barrow Close, Royal Wootton Bassett, Swindon SN4
- Marketed By:
- Alan Hawkins Estate Agents
- Posted
- 2024-04-01
- SN4 Rating:
- More Info?
- Please contact Alan Hawkins Estate Agents on 01793 937570 or Request Details
Property Description
A 2 bedroom freehold semi-detached coach house with private rear garden situated at the head of this pleasant cul-de-sac location in this modern and popular development constructed by Wain Homes.
This rare to the market property offers a garage with a useful under-stair utility room with the main accommodation comprising a light and spacious lounge/diner, a tasteful kitchen with integrated oven and gas hob, two bedrooms and a bathroom. To the rear, accessed through the garage or via the side gate, is a delightful and private rear garden being enclosed by close board fencing and laid to gravel. Further attributes include gas radiator central heating and uPVC double glazing. Offered with No onward chain, an impressive property that must be viewed.
Partially glazed front entrance door gives access to the:
Entrance Hall
Skimmed ceiling. Ceiling light. Consumer trip switch unit. Matwell flooring. Single radiator. Panelled door to the garage. Carpeted staircase to the:
Living Room (5.38m x 3.20m (17'8 x 10'6))
Skimmed ceiling. Two pendant lights. UPVC double glazed window to the front elevation. Three double radiators. Fitted carpet. ''Velux' window. Open plan to the:
Kitchen (2.59m x 1.93m (8'6 x 6'4))
Skimmed ceiling. Velux window. Four way track spotlights. Light wood grain matching wall and base units under a stone effect square edge work surface, with one and a half bowl stainless steel sink with drainer to side. Under surface appliance space with a 'Beko' dishwasher. Space for upright fridge freezer with a 'Beko' fridge freezer included. Integrated cda oven under a four ring gas hob with matching stainless steel cooker hood over. Tiled splash backs. Base units comprise two corner cupboards. One single, one drawer unit. Wall units which comprise one corner, three singles. Further unit housing a 'Logic' combi 35 combination boiler supplying the hot water and central heating. Under pelmet lighting. Tiled effect vinyl flooring.
From the living area panelled door to:
Bedroom Two (2.69m x 1.98m (8'10 x 6'6))
Skimmed ceiling. Pendant light. UPVC double glazed window to the front elevation. Double radiator. Fitted carpet. Panelled door to:
Bedroom One (3.73m max x 3.12m (12'3 max x 10'3))
Skimmed ceiling. Pendant light. Drop down loft hatch to a loft storage space. UPVC double glazed window to the front elevation. Double radiator. Fitted carpet. Panelled door to a bulk head wardrobe with hanging space.
Main Bathroom
Skimmed ceiling. Pendant light. Extractor fan. UPVC opaque double glazed window to the rear elevation. White suite comprising panelled bath with plumbed shower over. Glass shower screen. Pedestal wash hand basin. Close coupled WC. Shaver point. Double radiator. Tiled effect vinyl flooring.
Outside Front
Up and over door to the integral garage.
Integral Garage (5.44m x 2.51m (17'10 x 8'3))
Up and over door. Ceiling light. Power point. Panelled door to under stair utility cupboard with plumbing for washing machine with a 'Beko' washing machine being included. Tumble dryer also included.
Rear Garden
Enclosed by panelled fencing. Low maintenance laid to gravel. Side personal access. Outside lighting. Outside cold water tap. Garden with a North Easterly aspect.
Viewings
Viewing: By appointment through Alan Hawkins Property Sales. Tel:
Council Tax - Wiltshire Council
For information on tax banding and rates, please call Wiltshire Council, Monkton Park. Chippenham. Wiltshire. SN15 1ER. Tel:
Property Location
Marketed by Alan Hawkins Estate Agents
Disclaimer Property descriptions and related information displayed on this page are marketing materials provided by Alan Hawkins Estate Agents. estateagents365.uk does not warrant or accept any responsibility for the accuracy or completeness of the property descriptions or related information provided here and they do not constitute property particulars. Please contact Alan Hawkins Estate Agents for full details and further information.


