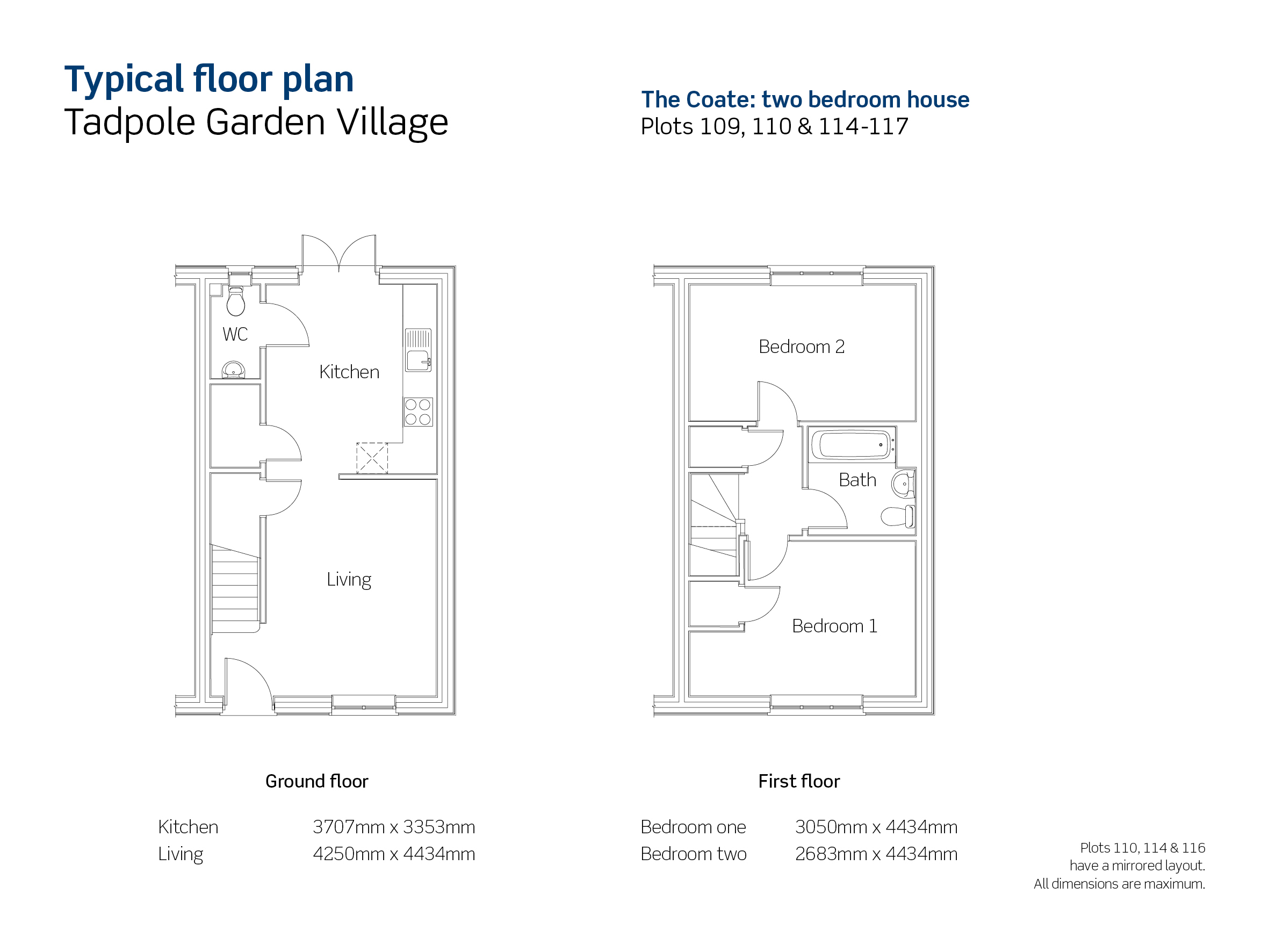Semi-detached house for sale in Swindon SN25, 2 Bedroom
Quick Summary
- Property Type:
- Semi-detached house
- Status:
- For sale
- Price
- £ 88,000
- Beds:
- 2
- Baths:
- 1
- County
- Wiltshire
- Town
- Swindon
- Outcode
- SN25
- Location
- Pearson Road, Swindon SN25
- Marketed By:
- Sovereign Living - Tadpole Garden Village
- Posted
- 2018-12-28
- SN25 Rating:
- More Info?
- Please contact Sovereign Living - Tadpole Garden Village on 01392 976569 or Request Details
Property Description
Plot number 110,114,115 & 117
A selection of 2 bedroom houses for sale at Tadpole Garden Village in north Swindon. These properties benefit from a fitted kitchen with oven, hob
and extractor, a stylish bathroom suite with shower, an enclosed rear garden laid to lawn and two parking spaces.
Sovereign living is pleased to announce a selection of new homes across different phases at Tadpole Garden Village. Tadpole Cross, Evolve and Park View will offer a range of 2 and 3 bedroom houses, due for completion from September to December.
These quality properties are truly affordable, thanks to shared ownership, a simple and manageable way to own your own home. Buy an initial share in your home and pay a discounted rent on the rest. Then, as your finances allow, you can purchase further shares in your home as and when you choose, until you own it outright.
Share value: 40 % at £88,000
Full price: £220,000
Monthly rent: £275 pcm
Monthly service charge: £30.00 pcm
Tadpole Garden Village
Area information
As an extension of north Swindon, the development features unspoilt views of the Wiltshire Downs. You'll be well located for access to the A419, taking you north to Cirencester and beyond, or south to the M4.
What to do nearby
Take a stroll in the surrounding countryside, shop til you drop at Swindon Designer Outlet, or enjoy a meal at one of the many local eateries.
Local amenities
Located in north Swindon, you'll not be far from the Orbital Shopping Park, with its host of shopping, leisure and food outlets.
Layout
Ground floor
Kitchen 3707mm x 3353mm
Living 4250mm x 4434mm
Cloakroom
First floor
Bedroom 1 3050mm x 4434mm
Bedroom 22683mm x 4434mm
Bathroom
Upon completion, Tadpole Garden Village will benefit from its own primary school, secondary school, shops, a pub and healthcare facilities.
Property Location
Marketed by Sovereign Living - Tadpole Garden Village
Disclaimer Property descriptions and related information displayed on this page are marketing materials provided by Sovereign Living - Tadpole Garden Village. estateagents365.uk does not warrant or accept any responsibility for the accuracy or completeness of the property descriptions or related information provided here and they do not constitute property particulars. Please contact Sovereign Living - Tadpole Garden Village for full details and further information.


