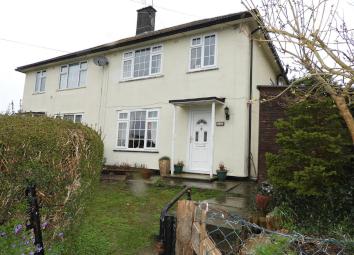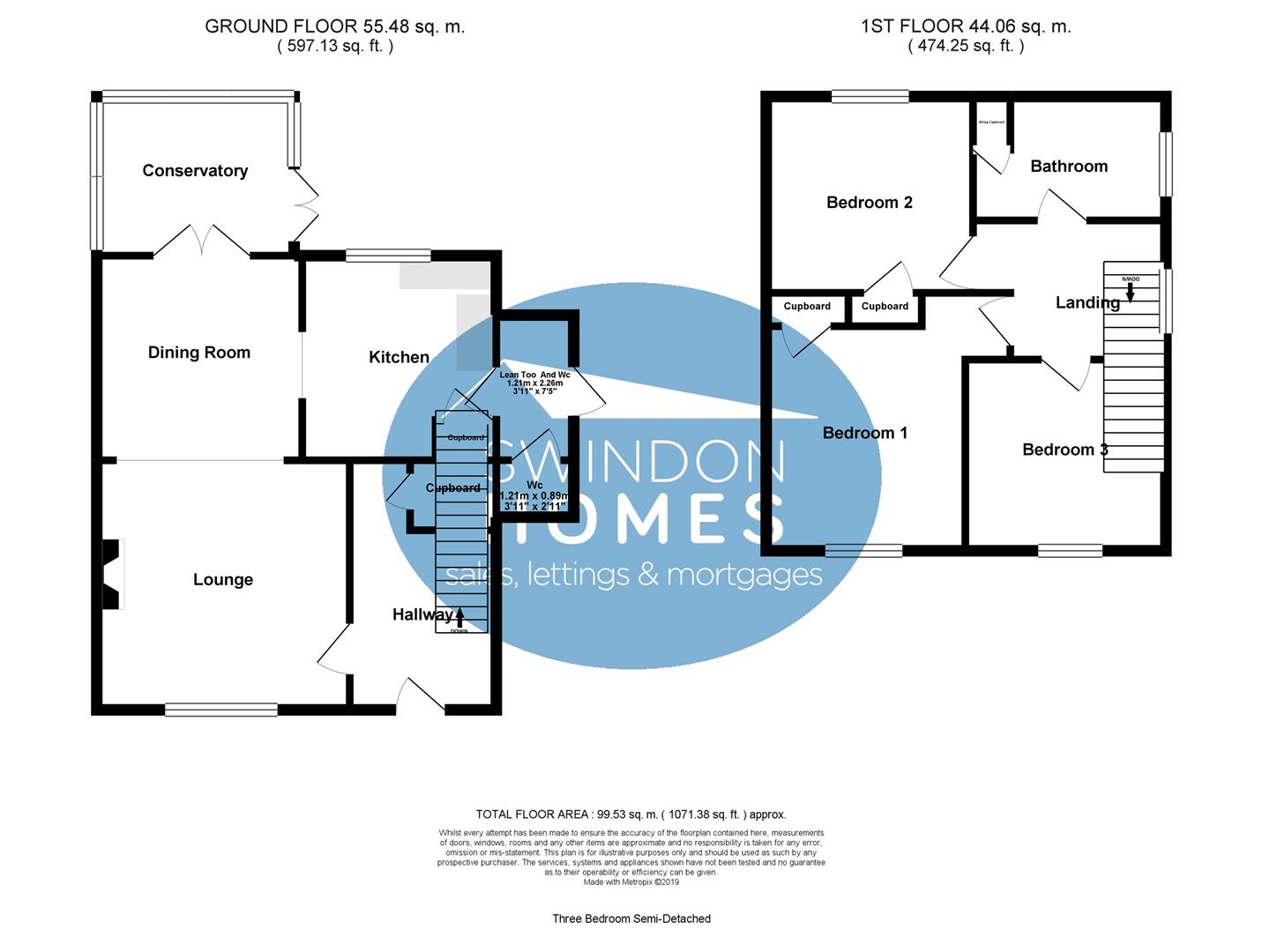Semi-detached house for sale in Swindon SN2, 3 Bedroom
Quick Summary
- Property Type:
- Semi-detached house
- Status:
- For sale
- Price
- £ 190,000
- Beds:
- 3
- Baths:
- 1
- Recepts:
- 2
- County
- Wiltshire
- Town
- Swindon
- Outcode
- SN2
- Location
- Bourne Road, Swindon SN2
- Marketed By:
- Swindon Homes
- Posted
- 2024-05-18
- SN2 Rating:
- More Info?
- Please contact Swindon Homes on 01793 937013 or Request Details
Property Description
No onward chain. Swindon Homes are pleased to market this well maintained three bedroom, Laing Easy Form Construction, semi-detached property situated on an elevated section of a quiet cul-de-sac in Moredon Swindon. The accommodation comprises; entrance hall, lounge, dining room, conservatory, kitchen, lean too and WC, two double bedrooms and a good size single plus large family bathroom. The property is close to local bus routes, shops, local medial centre and a selection of schools. There is also easy access to Swindon Town centre.
No onward chain. Swindon Homes are pleased to market this well maintained three bedroom, Laing Easy Form Constuction, semi-detached property situated on an elevated section of a quiet cul-de-sac in Moredon Swindon. The accommodation comprises; entrance hall, lounge, dining room, conservatory, kitchen, lean too and WC, two double bedrooms and a good size single plus large family bathroom. The property is close to local bus routes, shops, local medial centre and a selection of schools. There is also easy access to Swindon Town centre.
Front Garden (approx 6.10m x 8.23m (approx 20' x 27'))
Steps to front gate, path to open porch and front door, back gate for rear access, wooden shed, lawn to front with privet hedge to front and side, wall mounted gas box, outside light.
Entrance Hall (3.89m x 1.75m into 0.91m (12'9 x 5'9 into 3'))
Half glazed uPVC front door, radiator, stairs to first floor with under stairs cupboard, part glazed door to lounge.
Lounge (4.04m x 3.81m (13'3" x 12'6"))
UPVC window to front aspect, radiator, feature fire place with wooden mantel and imitation marble around and base, large archway to dining area.
Dining Room (2.79m x 2.67m (9'2" x 8'9"))
UPVC patio doors to conservatory, radiator, door to kitchen. There is plenty of space for a family size dining table and chairs.
Conservatory (3.12m x 2.51m (10'3" x 8'3"))
UPVC conservatory with glass roof, patio doors to garden.
Kitchen (3.07m x 3.25m (10'01" x 10'08"))
UPVC window to rear aspect. A modern fitted kitchen with a selection of units at both eye and base level, matching work surfaces and part tiled walls, stainless steel single bowl sink unit with taps over, wall mounted boiler, space for standalone electric or gas cooker, space and plumbing for washing machine, space for fridge / freezer, door to pantry, half glazed door to lean too.
Lean Too (2.54m " x 1.40m wc 1.40m x 0.74m (8'4 " x 4'7" w)
Half glazed uPVC door to garden, space and plumbing for tumble dryer, door to downstairs WC, power and light.
Stairs To First Floor (landing 2.39m x 2.29m (landing 7'10" x 7'6"))
From hallway stairs with balustrade to first floor landing, uPVC window to side aspect, access to insulated loft space, doors to all bedrooms and bathroom.
Family Bathroom (2.54m into 1.40m x 2.24m (8'4" into 4'7" x 7'4"))
UPVC opaque glazed window to side aspect. A modern fitted bathroom white bathroom suite comprising panelled bath with Triton shower over, shower curtain, pedestal wash basin, low level WC, tiled walls, laminate flooring, extractor fan, airing cupboard housing immersion heater.
Bedroom Two (3.76m into 3.10m x 3.40m (12'4" into 10'2" x 11'2")
UPVC window to rear aspect, radiator, storage cupboard.
Bedroom One (3.51m x 3.15m (11'6" x 10'4"))
UPVC window to front aspect. Radiator, storage cupboard.
Bedroom Three (2.51m x 2.54m (8'3" x 8'4"))
UPVC window to front aspect, radiator.
Rear Garden (approx 24.38m x 9.14m into 6.10m x 5.18m (approx)
From conservatory patio area to edge of garden and round to side of property, access to front gate and lean too, out side light and tap, steps to lawn with borders of small shrubs, bushes and flowers, decking with pagoda over, the rear of the garden is tree lined.
No onward chain. Swindon Homes are pleased to market this well maintained three bedroom, Laing Easy Form Constuction, semi-detached property situated on an elevated section of a quiet cul-de-sac in Moredon Swindon. The accommodation comprises; entrance hall, lounge, dining room, conservatory, kitchen, lean too and WC, two double bedrooms and a good size single plus large family bathroom. The property is close to local bus routes, shops, local medial centre and a selection of schools. There is also easy access to Swindon Town centre.
Property Location
Marketed by Swindon Homes
Disclaimer Property descriptions and related information displayed on this page are marketing materials provided by Swindon Homes. estateagents365.uk does not warrant or accept any responsibility for the accuracy or completeness of the property descriptions or related information provided here and they do not constitute property particulars. Please contact Swindon Homes for full details and further information.


