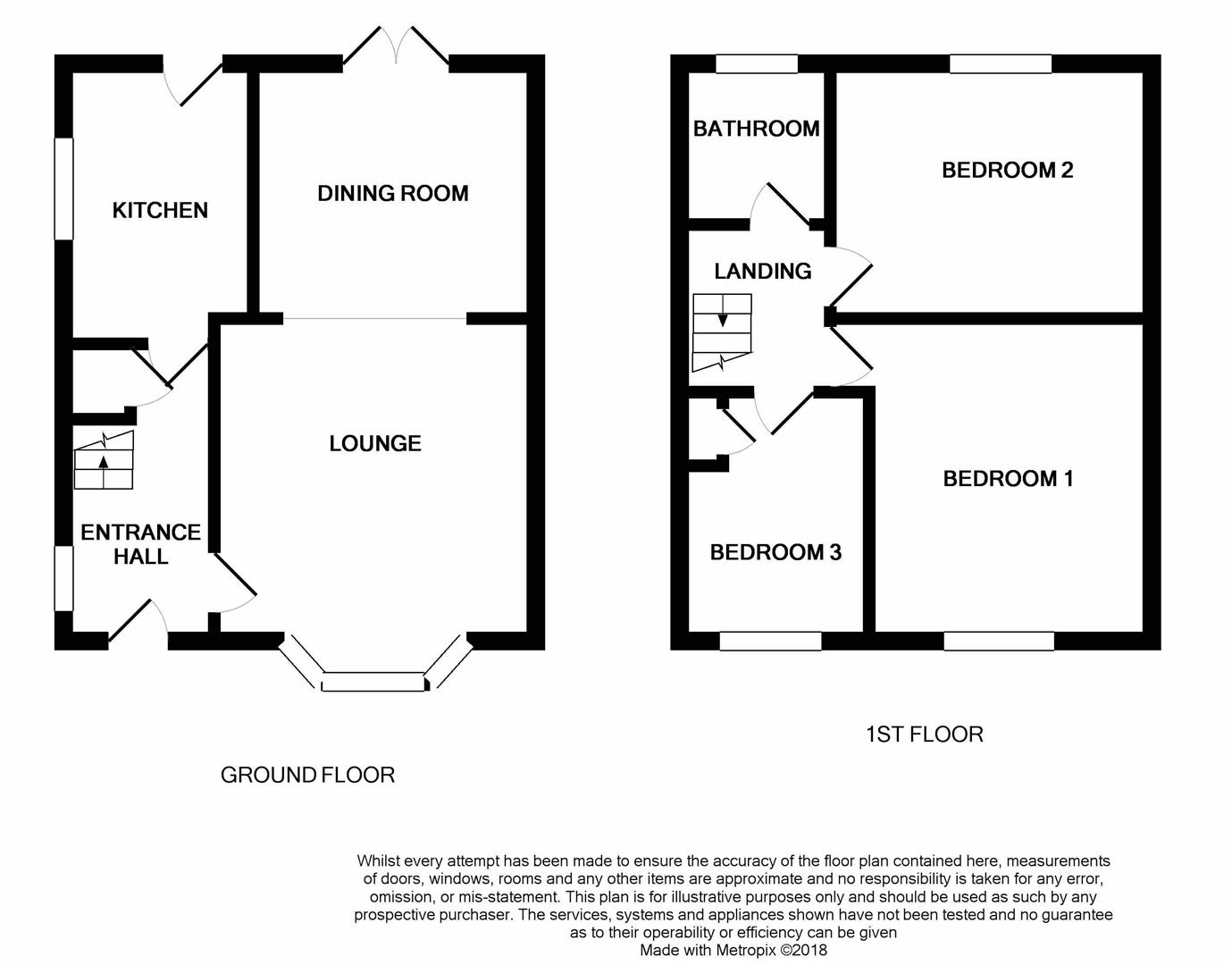Semi-detached house for sale in Swindon SN2, 3 Bedroom
Quick Summary
- Property Type:
- Semi-detached house
- Status:
- For sale
- Price
- £ 240,000
- Beds:
- 3
- Baths:
- 1
- Recepts:
- 2
- County
- Wiltshire
- Town
- Swindon
- Outcode
- SN2
- Location
- Ridgeway Road, Upper Stratton, Swindon SN2
- Marketed By:
- Swindon Homes
- Posted
- 2018-11-25
- SN2 Rating:
- More Info?
- Please contact Swindon Homes on 01793 937013 or Request Details
Property Description
*** in need of refurbishment*** no onward chain*** Swindon Homes are pleased to market this spacious 1950's bay windowed three bedroom semi detached property situated in the popular residential area of Kingsdown, North East Swindon. The accommodation comprises; entrance hall, lounge / diner, kitchen, separate utility room and outside WC, two doubles and a single bedroom plus family bathroom. Further benefits include gas central heating, double glazed windows and uPVC doors, good size rear garden plus single garage with driveway parking for two to three cars. The property is close to local shops, bus routes and has easy access to the A419 and M4. There are also primary & secondary schools close by.
Front Garden
Large privet hedge to front, paved driveway to garage and to front of property, raised flower border to side, rear gate for garden access, uPVC front entrance door.
Entrance Hallway (3.5m x 1.8m (11'5" x 5'10"))
Half glazed uPVC entrance door into hallway, small uPVC window to side, radiator, stairs to first floor with storage cupboard under, doors to lounge and kitchen, laminate floor.
Lounge (3.8 x 3.8 (12'5" x 12'5"))
UPVC bay window with fitted blinds to front aspect, radiator, feature Cotswold stone fire place with additional wooden plinths to either side, housing flame effect gas fire. Archway to dining area.
Dining Area (2.8m x 3' (9'2" x 9'10"'))
UPVC patio doors with matching uPVC windows to either side, to rear aspect, half glazed door to kitchen, radiator.
Kitchen (3.3m x 2.8m (10'9" x 9'2"))
UPVC windows with fitted blinds to side aspect. A fitted kitchen with a selection or red walnut units at both eye and base level, matching rolled top work surfaces and fully tiled walls, single bowl stainless steel sink unit with mixer tap over, cupboard housing wall mounted gas boiler with additional shelving, space for standalone gas hob, space for fridge / freezer, half glazed uPVC door to garden, half glazed door to hallway, tiled floor.
Outside Utility Room And Wc (2.8m x 1.6m (9'2" x 5'2"))
Separate building to rear of property with uPVC doors to separate WC and utility room with space and plumbing for washing machine and tumble dyer, window to rear aspect, power and light.
Stairs To First Floor
Stairs to first floor landing, uPVC window to side aspect, doors to all bedrooms and family bathroom, access to insulated loft space.
Family Bathroom (1.6m x 1.9m (5'2" x 6'2"))
Double glazed obscure window with fitted blinds to rear aspect. A white bathroom suite comprising panelled bath with wall mounted Tritan shower over, folding shower screen, low level WC, pedestal wash basin, radiator, part tiled walls.
Bedroom One (3.8m x 3.2m to wardrobe. (12'5" x 10'5" to wardrob)
UPVC window with fitted blinds to front aspect, radiator, built in triple wardrobe, built in bedside tables and additional shelves to either side of bed.
Bedroom Two (3.06 x 3.76m (10'0" x 12'4"))
Double glazed window to rear aspect, radiator, cupboard housing hot water immersion tank.
Bedroom Three (2.7m x 2.4m (8'10" x 7'10"))
UPVC window to front aspect, radiator, over stairs storage cupboard.
Rear Garden (19.56 x 8.67 (64'2" x 28'5"))
A mature rear garden with a large patio to rear of property which continues on one side garden for half its length. Lawn to centre with raised flower beds and borders of mixed shrubs, flowers and a selection of trees, bottom corner has an area of Cotswold stone enclose by raised borders with iron gate access, there is a side gate for driveway access plus a side door to the garage. The is also access to the WC and utility room.
Garage And Parking (garage 7m x 2.3m (garage 22'11" x 7'6" ))
The garage has an up and over door to the front, half glazed side door to the garden and window to the rear. There is also power and light.
Property Location
Marketed by Swindon Homes
Disclaimer Property descriptions and related information displayed on this page are marketing materials provided by Swindon Homes. estateagents365.uk does not warrant or accept any responsibility for the accuracy or completeness of the property descriptions or related information provided here and they do not constitute property particulars. Please contact Swindon Homes for full details and further information.


