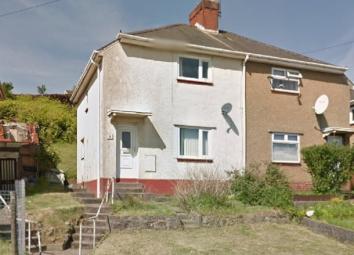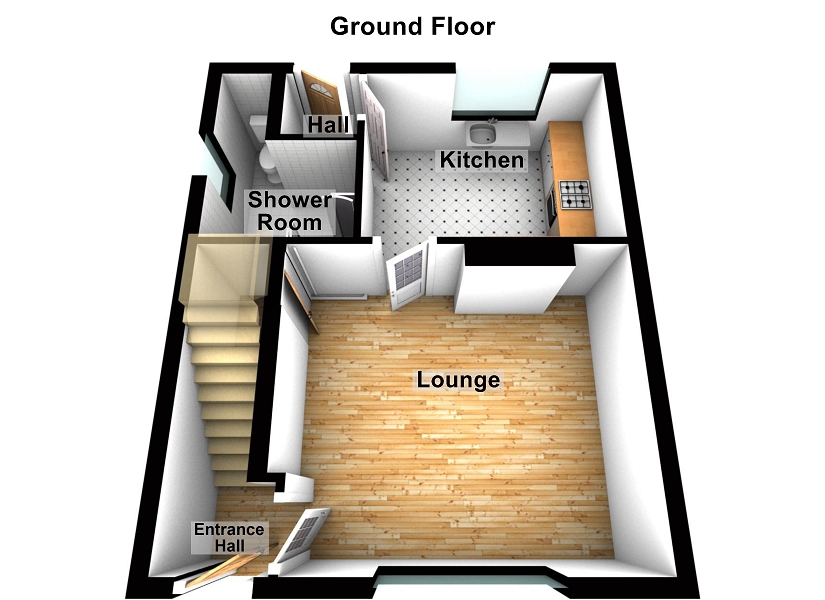Semi-detached house for sale in Swansea SA6, 3 Bedroom
Quick Summary
- Property Type:
- Semi-detached house
- Status:
- For sale
- Price
- £ 69,995
- Beds:
- 3
- Baths:
- 1
- Recepts:
- 1
- County
- Swansea
- Town
- Swansea
- Outcode
- SA6
- Location
- Heol Maes Y Gelynen, Morriston, Swansea, City And County Of Swansea. SA6
- Marketed By:
- Clee Tompkinson Francis - Morriston
- Posted
- 2024-03-31
- SA6 Rating:
- More Info?
- Please contact Clee Tompkinson Francis - Morriston on 01792 925214 or Request Details
Property Description
Three bedroom semi-detached. Convenient for Morriston centre, hospital, dvla and M4. Benefits from double glazing and gas combi heating. Available with no onward chain this property has great potential for a buy-to-let investment or refurbishment project. Early viewing recommended.
Entrance Hall
Double glazed entrance door to front, single radiator, stairs to the first floor accommodation.
Lounge (12' 5" x 13' 11" or 3.79m x 4.25m)
Double glazed window to front, double radiator, under-stairs cupboard, utility cupboard housing gas meter.
Kitchen (8' 6" x 10' 11" or 2.59m x 3.33m)
Double glazed window to rear. Fitted with a matching range of base and wall units, stainless steel sink and single drainer, fitted gas oven and hob with pull out extractor hood over. Ceramic tile flooring.
Shower Room
Double glazed window to side. Three piece suite comprising shower enclosure with electric shower, pedestal wash hand basin and close coupled WC, single panel radiator, ceramic tiled flooring and fully tiled walls.
Rear Hall
Double glazed door to rear. Ceramic tile flooring.
First floor accommodation
Landing
UPVC frosted double glazed window to side, access to attic space.
Bedroom 1 (14' 4" x 9' 3" or 4.36m x 2.81m)
UPVC double glazed window to front. Single panel radiator. Access to over stairs storage cupboard.
Bedroom 2 (11' 9" x 8' 5" or 3.57m x 2.56m)
UPVC double glazed window to rear. Single panel radiator. Cupboard housing gas combination boiler.
Bedroom 3 (8' 6" x 8' 8" or 2.59m x 2.65m)
UPVC double glazed window to rear. Single panel radiator and laminate flooring.
External To Front
To the front of the property there is a garden which is laid to lawn and a path providing access to the entrance door and side access to the rear of the property.
External To Rear
To the rear of the property there is a garden benefiting from a Westerly orientation which is predominantly laid to lawn with some mature shrubs at the perimeter.
Agents Note
We are of the opinion that there is Japanese Knotweed in the vicinity of this property and although this can managed with a recognised treatment plan we would recommend that you take advice from a chartered surveyor, legal representative and your mortgage lender (if applicable) prior to exchanging contracts for the property. We can provide contact details for accredited knotweed specialists which can provide treatment plans on request.
Property Location
Marketed by Clee Tompkinson Francis - Morriston
Disclaimer Property descriptions and related information displayed on this page are marketing materials provided by Clee Tompkinson Francis - Morriston. estateagents365.uk does not warrant or accept any responsibility for the accuracy or completeness of the property descriptions or related information provided here and they do not constitute property particulars. Please contact Clee Tompkinson Francis - Morriston for full details and further information.


