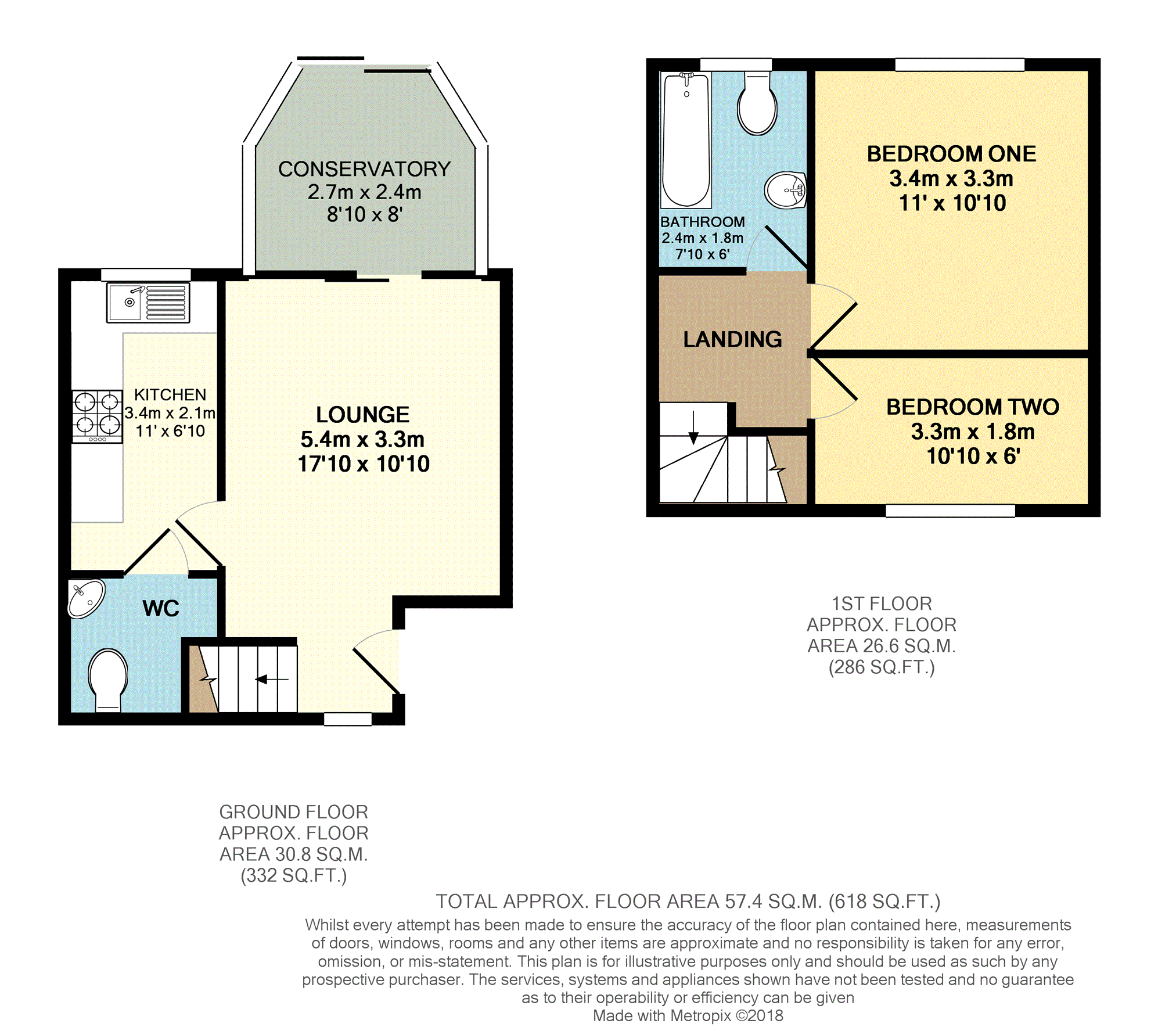Semi-detached house for sale in Swadlincote DE11, 2 Bedroom
Quick Summary
- Property Type:
- Semi-detached house
- Status:
- For sale
- Price
- £ 125,000
- Beds:
- 2
- Baths:
- 1
- Recepts:
- 2
- County
- Derbyshire
- Town
- Swadlincote
- Outcode
- DE11
- Location
- Oversetts Road, Swadlincote DE11
- Marketed By:
- Purplebricks, Head Office
- Posted
- 2019-05-11
- DE11 Rating:
- More Info?
- Please contact Purplebricks, Head Office on 0121 721 9601 or Request Details
Property Description
**no chain** A spacious two bedroom semi detached home conveniently located for local amenities with accommodation comprising a lounge, conservatory, kitchen, WC, two bedrooms and a modern three piece bathroom. To the front of the property is a double width driveway providing off road parking for several vehicles and to the rear is a landscaped low maintenance garden with a decking and patio area. There is also an artificial turf area and access to the rear garden can be gained via the sliding doors from the conservatory or a gate to the side of the property.
Enter the property through the front door into the lounge which is spacious and provides access to the conservatory, kitchen and stairs rising to the first floor. The conservatory provides access to the rear garden. The kitchen is fully equipped with a range of wall, base and drawer units and space for modern appliances. The WC is also accessed via the kitchen.
To the first floor are two double bedrooms, modern three piece bathroom and the spacious landing area.
To the front of the property is a double width driveway providing off road parking for several vehicles and to the rear is a low maintenance garden.
Contact Purplebricks today to arrange your viewing.
Lounge
17'10 max x 10'10
The lounge is a spacious room fitted with laminate flooring, radiator, double glazed window to the front elevation and access to the kitchen, conservatory and stairs rising to the first floor.
Conservatory
8'10 x 8'
Fitted with vinyl flooring and sliding doors providing access to the rear garden.
Kitchen
11' x 6'10
Fitted with a range of wall, base and drawer units, stainless steel sink and drainer, space for fridge/freezer, space for washing machine, 4 ring gas hob with extractor hood, integrated oven, tiled flooring, tiled splash backs, radiator and a double glazed window to the rear elevation. Providing access to the WC.
W.C.
Comprising a WC, hand basin, laminate flooring and an extractor fan.
First Floor
Carpeted stairs rising to the first floor.
Bedroom One
11' x 10'10
A large double bedroom fitted with laminate, radiator and a double glazed window to the rear elevation.
Bedroom Two
10'10 x 6'
A double bedroom fitted with laminate flooring, radiator and a double glazed window to the front elevation.
Bathroom
7'10 x 6'
A modern three piece bathroom comprising; bath with shower over, WC and a hand basin. With vinyl flooring, tiled splash backs, heated towel rail, extractor fan and a double glazed window to the rear elevation.
Outside
To the front of the property is a double width driveway providing off road parking for several vehicles and to the rear is a landscaped low maintenance garden with a decking and patio area. There is also an artificial turn area and access to the rear garden can be gained via the sliding doors from the conservatory or a gate to the side of the property.
Property Location
Marketed by Purplebricks, Head Office
Disclaimer Property descriptions and related information displayed on this page are marketing materials provided by Purplebricks, Head Office. estateagents365.uk does not warrant or accept any responsibility for the accuracy or completeness of the property descriptions or related information provided here and they do not constitute property particulars. Please contact Purplebricks, Head Office for full details and further information.


