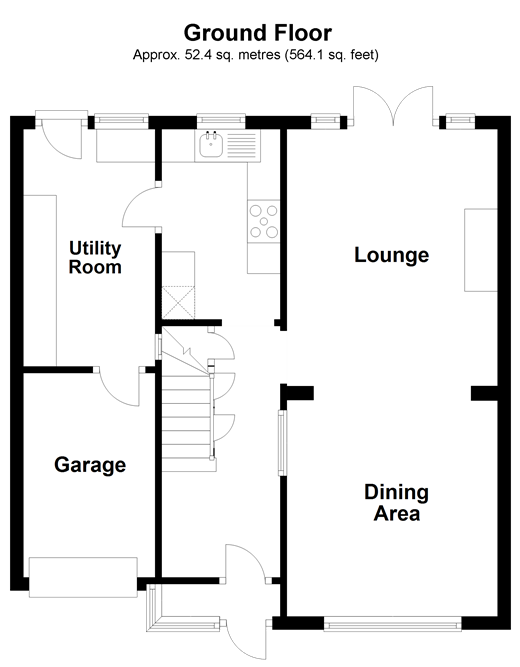Semi-detached house for sale in Sutton SM1, 3 Bedroom
Quick Summary
- Property Type:
- Semi-detached house
- Status:
- For sale
- Price
- £ 330,500
- Beds:
- 3
- Baths:
- 1
- Recepts:
- 2
- County
- London
- Town
- Sutton
- Outcode
- SM1
- Location
- Duke Of Edinburgh Road, Sutton, Surrey SM1
- Marketed By:
- Homewise Ltd
- Posted
- 2024-04-26
- SM1 Rating:
- More Info?
- Please contact Homewise Ltd on 01903 906571 or Request Details
Property Description
Purchasing this property with A lifetime lease
This property is offered at a reduced price for people aged over 60 through Homewise´s Home for Life Plan. Through the Home for Life Plan, anyone aged over sixty can purchase a lifetime lease on this property which discounts the price from its full market value. The size of the discount you are entitled to depends on your age, personal circumstances and property criteria and could be anywhere between 8.5% and 59% from the property´s full market value. The above price is for guidance only. It is based on our average discount and would be the estimated price payable by a 69-year-old single male. As such, the price you would pay could be higher or lower than this figure.
For more information or a personalised quote, just give us a call. Alternatively, if you are under 60 or would like to purchase this property without a Home for Life Plan at its full market price of £500,000, please contact Cubitt & West.
Property description
If location, space and schools are three of the things on the wish-list then look no further! This well presented semi-detached family home has recently been refurbished and decorated throughout in neutral colour, offering excellent potential for further extension (subject to all consents). Downstairs, the lounge and dining room combine to form a spacious open-plan living/dining room with lots of natural light and French doors leading out to the garden. The lovely coal effect, remote controlled fire takes the chill off of those colder evenings too. The modern fitted kitchen and additional kitchen extension offer ample space for entertaining and the usual appliances and can accommodate both a full size fridge and freezer. Upstairs, there are three bedrooms with the second bedroom offering views across South London. The recently renewed, immaculate bathroom is both stylish and bright with a p-shaped bath and thermostatic shower and cubicle. Outside, there is a good sized secure garden with mature hedges and trees for privacy and a large raised patio area. To the front, there's a garage which would suit a motor-bike or storage facility and a drive with parking for three cars. Local primary schools include All Saints Benhilton Church of England Primary just a short distance away. The Epsom and St Helier nhs University Trust Hospital is a ten-minute walk away which has a twenty-four hour, seven days a week accident and emergency service, and urgent care centre and a walk-in clinic. Queen Mary's Children's Hospital is on the same site.
What the Owner says:
We have lived here for many years and can honestly say it's been such a brilliant home for us. It's well positioned for everything and we have benefited from the convenience of having amazing transport links at our disposal including the A23 offering routes north towards the centre of London, as well as south linking to the M25 for access throughout the region. There is also the proposal to extend the Croydon to Wimbledon Tramlink to Sutton via Morden and is a priority for both Sutton and Merton Councils.
Room sizes:
- Entrance Porch
- Entrance Hall
- Lounge 13'2 x 10'8 (4.02m x 3.25m)
- Dining Room 11'0 x 10'8 (3.36m x 3.25m)
- Kitchen 9'3 x 6'1 (2.82m x 1.86m)
- Kitchen Extension 11'7 x 6'4 (3.53m x 1.93m)
- Landing
- Bedroom 1 14'1 x 10'6 (4.30m x 3.20m)
- Bedroom 2 10'9 x 10'7 (3.28m x 3.23m)
- Bedroom 3 7'0 x 6'1 (2.14m x 1.86m)
- Bathroom 6'2 x 6'0 (1.88m x 1.83m)
- Front Garden
- Driveway
- Integral Garage 11'3 x 7'1 (3.43m x 2.16m)
- Rear Garden
The information provided about this property does not constitute or form part of an offer or contract, nor may be it be regarded as representations. All interested parties must verify accuracy and your solicitor must verify tenure/lease information, fixtures & fittings and, where the property has been extended/converted, planning/building regulation consents. All dimensions are approximate and quoted for guidance only as are floor plans which are not to scale and their accuracy cannot be confirmed. Reference to appliances and/or services does not imply that they are necessarily in working order or fit for the purpose. Suitable as a retirement home.
Property Location
Marketed by Homewise Ltd
Disclaimer Property descriptions and related information displayed on this page are marketing materials provided by Homewise Ltd. estateagents365.uk does not warrant or accept any responsibility for the accuracy or completeness of the property descriptions or related information provided here and they do not constitute property particulars. Please contact Homewise Ltd for full details and further information.


