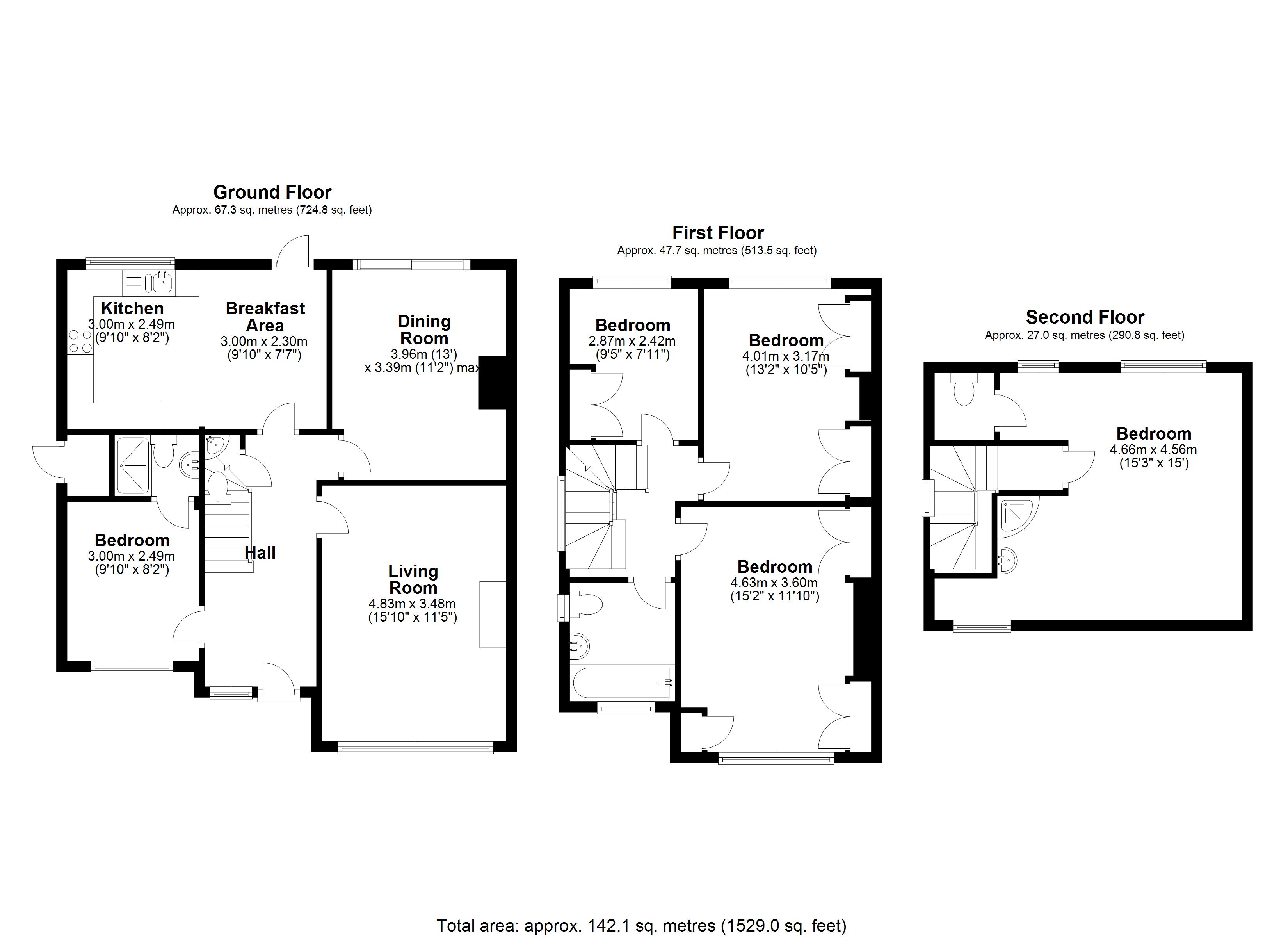Semi-detached house for sale in Surbiton KT5, 5 Bedroom
Quick Summary
- Property Type:
- Semi-detached house
- Status:
- For sale
- Price
- £ 750,000
- Beds:
- 5
- Baths:
- 2
- Recepts:
- 2
- County
- London
- Town
- Surbiton
- Outcode
- KT5
- Location
- Elgar Avenue, Surbiton, Surrey KT5
- Marketed By:
- Greenfield Estate Agents
- Posted
- 2019-03-23
- KT5 Rating:
- More Info?
- Please contact Greenfield Estate Agents on 020 3641 4240 or Request Details
Property Description
This bright and spacious four bedroom family home is beautifully presented throughout. The property has been extended to the side and loft space offering substantial living accommodation. The ground floor comprises entrance hall with a bespoke stained glass front door, under-stairs W.C, front reception room with feature fireplace, rear reception room with french doors opening onto the decked veranda, kitchen/breakfast room and en suite room, currently used as a bedroom but equally suitable as a treatment room. There are three bedrooms with built-in-storage, family bathroom on the first floor and a spacious loft conversion with three Velux windows, toilet and shower facilities on the second floor. The rear covered decked area allows al fresco eating throughout the year and to the front, there is parking for two cars. Located at the end of a tree-lined residential avenue the house is within easy reach of public transport links and local amenities’.
Property Location
Marketed by Greenfield Estate Agents
Disclaimer Property descriptions and related information displayed on this page are marketing materials provided by Greenfield Estate Agents. estateagents365.uk does not warrant or accept any responsibility for the accuracy or completeness of the property descriptions or related information provided here and they do not constitute property particulars. Please contact Greenfield Estate Agents for full details and further information.


