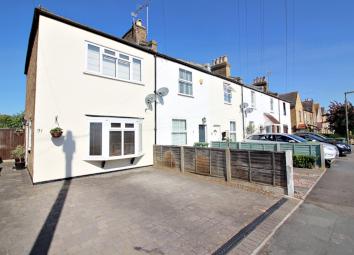Semi-detached house for sale in Sunbury-on-Thames TW16, 2 Bedroom
Quick Summary
- Property Type:
- Semi-detached house
- Status:
- For sale
- Price
- £ 450,000
- Beds:
- 2
- Baths:
- 1
- Recepts:
- 1
- County
- Surrey
- Town
- Sunbury-on-Thames
- Outcode
- TW16
- Location
- French Street, Sunbury-On-Thames TW16
- Marketed By:
- Purplebricks, Head Office
- Posted
- 2024-04-25
- TW16 Rating:
- More Info?
- Please contact Purplebricks, Head Office on 024 7511 8874 or Request Details
Property Description
Positioned on one of Lower Sunbury's premier roads this stunning two double bedroom semi-detached house is in excellent condition throughout and benefits from a stunning garden, private driveway and no onward chain.
The layout comprises; light and spacious reception room with a separate area for dining and a feature fireplace. Smart fitted kitchen with views over the garden and a modern bathroom with a bath and overhead shower. Upstairs there is a spacious master bedroom and further double bedroom with built in wardrobe.
The smart rear landscaped garden has convenient side access and a decked patio area which is perfect for entertaining. There is off street parking for two cars.
Positioned close to the River Thames in the picturesque Lower Sunbury village, local shops, amenities, pubs and even a michelin starred restaurant are all within walking distance! Sunbury mainline station is nearby, as well as excellent schools and bus links, the M3/M25 and Heathrow are all easily reached within a short drive.
Book A viewing 24/7 via our unique online service by clicking the link inthe brochure or by telephone.
Kitchen
Modern fitted kitchen with breakfast bar area and views over the lovely garden.
Lounge/Dining Room
Through lounge diner with wooden flooring throughout and good storage. Reception room with feature fireplace and lovely separate area for dining.
Master Bedroom
Spacious master bedroom.
Bedroom Two
Double bedroom with built in wardrobe.
Bathroom
Modern downstairs bathroom with bath and overhead shower, w.C and hand basin.
Property Location
Marketed by Purplebricks, Head Office
Disclaimer Property descriptions and related information displayed on this page are marketing materials provided by Purplebricks, Head Office. estateagents365.uk does not warrant or accept any responsibility for the accuracy or completeness of the property descriptions or related information provided here and they do not constitute property particulars. Please contact Purplebricks, Head Office for full details and further information.


