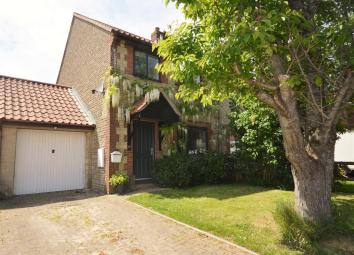Semi-detached house for sale in Sturminster Newton DT10, 3 Bedroom
Quick Summary
- Property Type:
- Semi-detached house
- Status:
- For sale
- Price
- £ 250,000
- Beds:
- 3
- Baths:
- 1
- Recepts:
- 1
- County
- Dorset
- Town
- Sturminster Newton
- Outcode
- DT10
- Location
- Wheat Close, Kingston, Hazelbury Bryan DT10
- Marketed By:
- Morton New
- Posted
- 2024-04-30
- DT10 Rating:
- More Info?
- Please contact Morton New on 01258 429015 or Request Details
Property Description
Presented to the market with the advantage of no onward chain is this wonderful semi detached cottage style family home, enjoying a quiet location at the top of a small cul de sac on the fringe of this popular Dorset village and taking in some fabulous far reaching views over the Blackmore Vale countryside. This delightful home provides nicely proportioned accommodation benefiting from a new boiler in 2015 and a recently replaced sitting/dining room carpet. In addition, the property has oil fired central heating, uPVC double glazing, contemporary sleek kitchen units with built in appliances and a stylish modern bathroom. This lovely home must be viewed to really appreciate what is has to offer the next lucky owner and it will certainly meet a host of potential buyers' requirements. The village itself caters well for everyday essentials with the village shop about a mile away as is the primary school and public house.
Accommodation
Ground Floor
Entrance Hall
Ceiling light. Coved. Electrical consumer unit. Power points. Stairs rising to the first floor. Natural wood panelled door to the:-
Sitting/Dining Room (7.65m'' x 3.78m'' (25'1'' x 12'5''))
Maximum width measurement in sitting area - reduces to 8'2'' in dining area. Sitting Area - window overlooking the front garden. Ceiling light. Coved. Radiator. Power, telephone and television points. Fireplace with wood burner and slate tiled hearth. Door to under stairs cupboard with light and coat hooks. Opens into the Dining Area - window overlooking the rear garden. Ceiling light. Coved. Radiator. Power points. Opening to the:-
Kitchen (3.05m x 2.13m (10' x 7'))
Part glazed door to the rear pebbled sun terrace and window overlooking the rear garden. Ceiling light. Coved. A range of recently fitted country style kitchen units, from the ikea range consisting of floor cupboards with drawers, separate drawer unit and eye level cupboards. Wood work surfaces. Part tiled walls. Belfast style sink with swan neck mixer tap with drawers below. Integrated dishwasher and washing machine. Integrated fridge/freezer with storage cupboard above. Built in eye level oven and microwave with storage cupboard above and drawers beneath. Ceramic hob with extractor fan above. Oil fired central heating control programmer. Moroccan style tiled floor.
First Floor
Landing
Part galleried landing. Ceiling light. Access to loft space. Coved. Over stairs airing cupboard housing hot water cylinder and fitted with slatted shelves. Natural wood panelled doors to all rooms.
Master Bedroom (3.86m'' x 2.77m'' (12'8'' x 9'1''))
Window overlooking the front garden and partial field view. Ceiling light. Coved. Radiator. Power and telephone points. Fitted double wardrobe with hanging rail and shelf.
Bedroom Two (3.66m x 2.74m (12' x 9'))
Window overlooking the rear garden and enjoying rural views in the distance. Ceiling light. Coved. Radiator. Power points. Fitted double wardrobe with hanging rail and shelf.
Bedroom Three (2.69m'' x 1.91m'' (8'10'' x 6'3''))
Window overlooking the rear garden and with distant rural views. Ceiling light. Coved. Radiator. Power points.
Bathroom
Window with tiled sill to the front elevation. Ceiling light. Coved. Radiator. A contemporary recently re-fitted suite consisting of low level WC, pedestal wash hand basin and bath with wood panelled side and power shower over with umbrella head. Brick style part tiled walls. Ceramic tiled floor.
Outside
Garage And Parking (5.36m'' x 2.64m'' (17'7'' x 8'8''))
Good sized single garage with up and over door, power and lighting. Rafter storage. Oil fired central heating boiler. Personal door to the rear garden. Parking for another vehicle on the brick paved drive in front of the garage.
Garden
The front garden is laid to lawn with mature shrub border and two trees. A path from the drive leads to the front door with pitched tiled canopy above. The rear garden is mostly laid to lawn and edged by shrub and flower borders. The pebbled seating area enjoys the afternoon and evening sun. In addition there is the oil tank, outside light and water tap.
Directions
From The Sturminster Newton Office
Leave the town via Bridge Street at the traffic lights continue over the bridge and turn right onto the A357 heading towards Sherborne. Take the next turning left into Glue Hill, signposted Hazelbury Bryan. Continue along this road for about three miles and Wheat Close is a turning on the right. The property is on the left hand side towards the top of the cul de sac.
Property Location
Marketed by Morton New
Disclaimer Property descriptions and related information displayed on this page are marketing materials provided by Morton New. estateagents365.uk does not warrant or accept any responsibility for the accuracy or completeness of the property descriptions or related information provided here and they do not constitute property particulars. Please contact Morton New for full details and further information.


