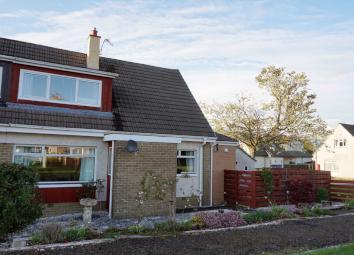Semi-detached house for sale in Strathaven ML10, 2 Bedroom
Quick Summary
- Property Type:
- Semi-detached house
- Status:
- For sale
- Price
- £ 165,000
- Beds:
- 2
- Baths:
- 2
- Recepts:
- 1
- County
- South Lanarkshire
- Town
- Strathaven
- Outcode
- ML10
- Location
- Woodside Walk, Strathaven ML10
- Marketed By:
- Joyce Heeps Homes LTD
- Posted
- 2024-04-29
- ML10 Rating:
- More Info?
- Please contact Joyce Heeps Homes LTD on 01355 385948 or Request Details
Property Description
This extended semi-detached villa is set on a corner plot and is a credit to the current owners. It comprises of the entrance hallway, spacious lounge dining room overlooking the front and rear gardens, re-fitted open plan kitchen/dining area, utility room and stylish shower room.
The kitchen includes the integrated double electric oven, 5 burner gas hob, fridge freezer and dishwasher.
The upper level comprises of the two spacious double bedrooms both with fitted wardrobes and storage within the eves, and modern family bathroom.
The property has been upgraded to a very high standard throughout, is tastefully decorated in neutral tones, and has ample storage within the loft and eves. It is set within charming well-stocked gardens to the front side and rear.
The front garden has loose chips and mature planted flowerbeds. The side and rear garden is laid to lawn, has a slab patio area, mature shrubs and plants, and has a monobloc driveway leading to the detached garage.
Measurements
Lounge/dining room 20’7” x 17’3”
Kitchen/dining area 7’11” x 10’2”
Utility room 4’1” x 8’7”
Downstairs shower 10’6” x 4’1”
Bedroom 1 15’0” x 11’2”
Bedroom 2 12’5” x 11’1”
Family bathroom 9’3” x 5’5”
Property Location
Marketed by Joyce Heeps Homes LTD
Disclaimer Property descriptions and related information displayed on this page are marketing materials provided by Joyce Heeps Homes LTD. estateagents365.uk does not warrant or accept any responsibility for the accuracy or completeness of the property descriptions or related information provided here and they do not constitute property particulars. Please contact Joyce Heeps Homes LTD for full details and further information.


