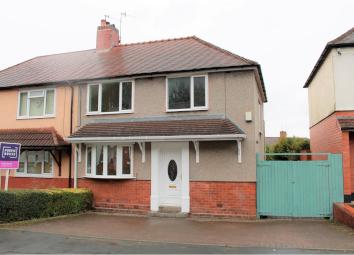Semi-detached house for sale in Stourbridge DY9, 3 Bedroom
Quick Summary
- Property Type:
- Semi-detached house
- Status:
- For sale
- Price
- £ 165,000
- Beds:
- 3
- Baths:
- 1
- Recepts:
- 1
- County
- West Midlands
- Town
- Stourbridge
- Outcode
- DY9
- Location
- Woodfield Avenue, Stourbridge DY9
- Marketed By:
- Purplebricks, Head Office
- Posted
- 2024-04-28
- DY9 Rating:
- More Info?
- Please contact Purplebricks, Head Office on 024 7511 8874 or Request Details
Property Description
**for sale with no onward chain** A traditional refurbished and spacious 3 bedroom semi detached house, totally ideal for a young and growing family, having new kitchen and bathroom, redecorated throughout plus new carpets along with gas central heating and double glazing.
The property is located within a popular and established residential district close to good local schools and all other amenities plus having ease of access into Stourbridge Town Centre.
Contained within is a large lounge/diner, kitchen, downstairs bathroom, 3 first floor bedrooms and a separate upstairs WC.
Externally there is a block paved driveway providing off road parking and at the rear is a large enclosed rear garden and terrace. **book A viewing 24/7 at purplebricks.Com**
Entrance Hall
Approached via a double glazed front entrance door. Having tiled floor, radiator, coved ceiling, 2 ceiling light points, stairs to first floor, under stairs cupboard, doors to bathroom, kitchen and lounge/diner.
Family Bathroom
Newly fitted to comprise white suite having panelled bath with shower unit over, pedestal wash hand basin with mixer tap, low level wc, obscure double glazed side window, tiled floor, brick effect tiled splash backs, wall mounted heated towel rail/radiator, ceiling light point.
Lounge/Dining Room
16'5" X 10'8"
Having double glazed bay window to front, further rear double glazed window, 2 radiators, wall mounted gas fire, laminate flooring, tv and telephone points, 2 ceiling light points, coved ceiling.
Kitchen
10'7" X 7'8"
Newly fitted to comprise wall and base cupboards, one 3 drawer stack, worktops, "Corian" one and a half bowl sink and drainer with mixer tap, brick effect tiled splash backs, built in oven/grill, 4 ring hob with extractor canopy over, double glazed window to rear, double glazed door to rear garden, radiator, ceiling light point, tiled floor, plumbing and space for washing machine.
Landing
With obscure double glazed side window from staircase, ceiling light point, built in airing cupboard. Doors to 3 bedrooms and upstairs WC.
Bedroom One
16'5" X 10'9" narrowing to 8'10"
With double glazed windows to both front and rear, radiator, tv point, 2 ceiling light points.
Bedroom Two
12'11" X 8'11" max dimensions
L shaped having double glazed window to front, ceiling light point, radiator.
Bedroom Three
8' X 7'11"
With double glazed window to rear, radiator, ceiling light point, wall mounted Worcester combination gas fired boiler.
Upstairs W.C.
With WC, wall mounted wash hand basin and tiled splash back behind, vinyl floor covering, obscure double glazed side window, ceiling light point.
Driveway
The property is approached from the road onto its own private block paved driveway providing ample parking. Double gates on the right hand side lead to further block paved hardstanding which could be easily utilised for additional parking if required.
Rear Garden
To the rear is a large garden and brick paved terrace. The garden is laid to lawn and fenced to all sides.
Property Location
Marketed by Purplebricks, Head Office
Disclaimer Property descriptions and related information displayed on this page are marketing materials provided by Purplebricks, Head Office. estateagents365.uk does not warrant or accept any responsibility for the accuracy or completeness of the property descriptions or related information provided here and they do not constitute property particulars. Please contact Purplebricks, Head Office for full details and further information.


