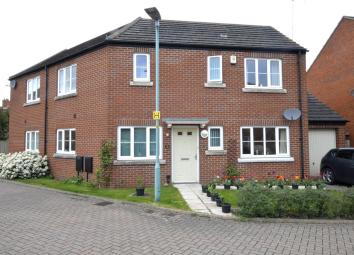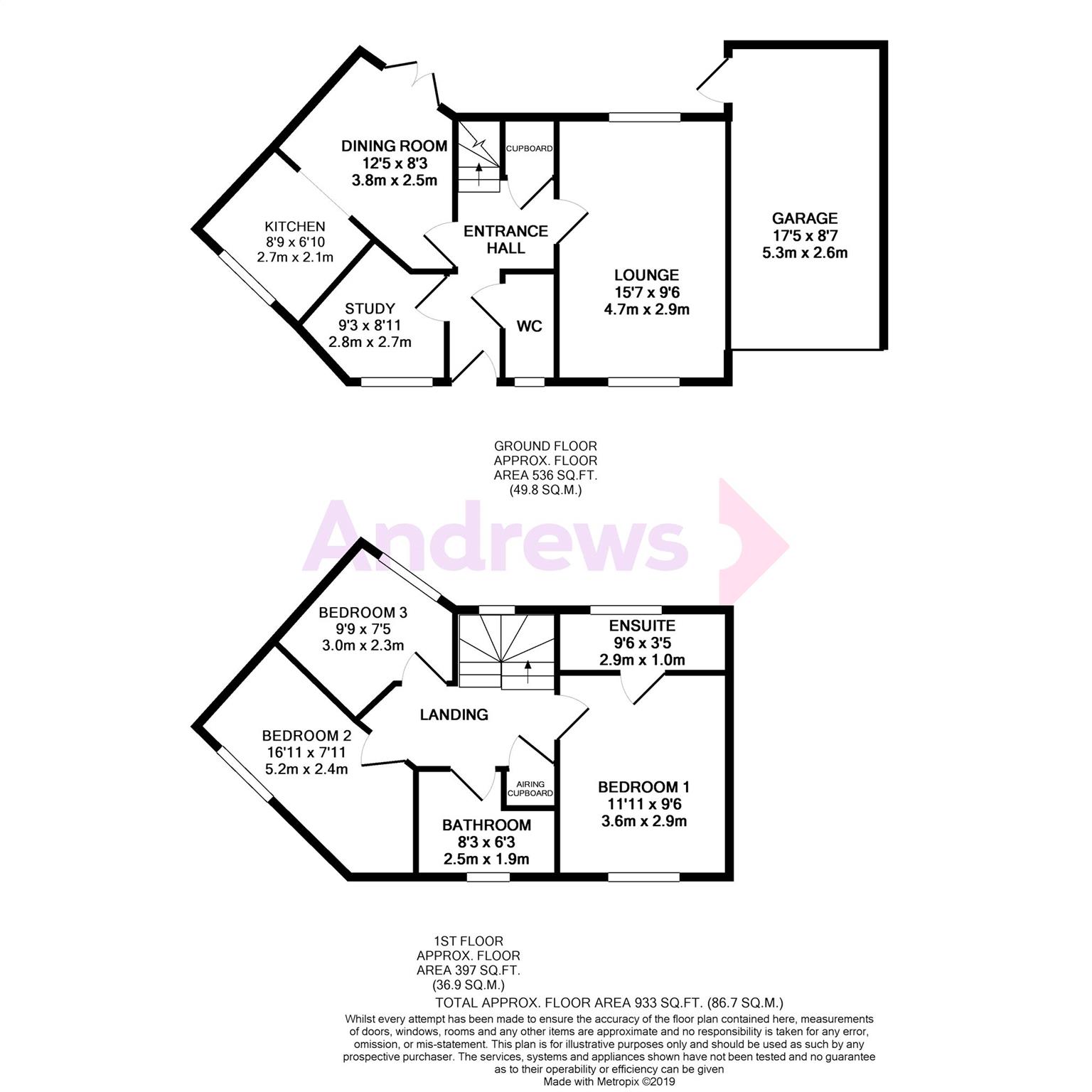Semi-detached house for sale in Stonehouse GL10, 3 Bedroom
Quick Summary
- Property Type:
- Semi-detached house
- Status:
- For sale
- Price
- £ 275,000
- Beds:
- 3
- Baths:
- 1
- Recepts:
- 1
- County
- Gloucestershire
- Town
- Stonehouse
- Outcode
- GL10
- Location
- Bradestones Way, Eastington, Gloucestershire GL10
- Marketed By:
- Andrews - Stroud
- Posted
- 2024-04-01
- GL10 Rating:
- More Info?
- Please contact Andrews - Stroud on 01453 799112 or Request Details
Property Description
This modern family home at the end of a quiet cul-de-sac is situated in the popular village of Eastington which is ideally placed to utilise local amenities, major road links and desirable village school. Internally the property offers both a practical and flexible layout comprising hall, cloakroom, study, sitting room, kitchen with adjacent dining room with French doors leading out to the garden. Upstairs comprises family bathroom, three bedrooms the master with en-suite shower room. Outside benefits from driveway parking, garage and enclosed level garden which enjoys a sunny aspect.
Entrance Hall
Staircase to first floor. Understairs cupboard. Radiator. Laminate flooring.
Lounge (4.75m x 2.90m)
Dual aspect double glazed windows. Laminate flooring. Radiator.
Dining Room (3.78m max x 2.51m max)
Radiator. Laminate flooring. Patio doors leading to rear garden.
Study (2.82m max x 2.72m max)
Front aspect double glazed window. Radiator. Laminate flooring.
Kitchen (2.67m x 2.08m)
Front aspect double glazed window. Range of base and wall units with laminate worktops. Single drainer with 1 1/2 bowl inset sink unit. Plumbed for washing machine. Fitted electric oven with chimney style hood. Tiled flooring.
Landing
Rear aspect double glazed window. Airing cupboard. Loft access.
Bedroom 1 (3.63m x 2.90m)
Front aspect double glazed window. Radiator. En-Suite.
En-Suite (2.90m x 1.04m)
Rear aspect double glazed obscure window. Shower cubicle. Hand basin. Low level WC. Part tiled walls. Heated towel rail. Extractor fan.
Bedroom 2 (5.16m max x 2.41m)
Front aspect double glazed window. Radiator.
Bedroom 3 (2.97m max x 2.26m)
Rear aspect double glazed window. Radiator.
Bathroom (2.51m max x 1.91m max)
Panelled bath. Hand basin. Low level WC. Part tiled walls. Heated towel rail. Extractor fan.
Garage (5.31m x 2.62m)
Up and over door. Personal door. Power.
Rear Garden (8.23m max x 10.36m)
Fence to side and rear. Lawn. Patio area. Flower beds.
Property Location
Marketed by Andrews - Stroud
Disclaimer Property descriptions and related information displayed on this page are marketing materials provided by Andrews - Stroud. estateagents365.uk does not warrant or accept any responsibility for the accuracy or completeness of the property descriptions or related information provided here and they do not constitute property particulars. Please contact Andrews - Stroud for full details and further information.


