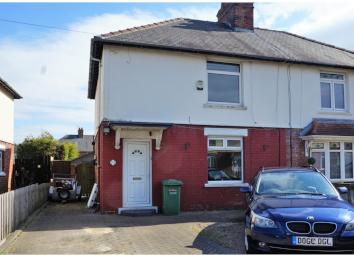Semi-detached house for sale in Stockton-on-Tees TS18, 2 Bedroom
Quick Summary
- Property Type:
- Semi-detached house
- Status:
- For sale
- Price
- £ 100,000
- Beds:
- 2
- Baths:
- 1
- Recepts:
- 1
- County
- County Durham
- Town
- Stockton-on-Tees
- Outcode
- TS18
- Location
- Ullswater Road, Stockton-On-Tees TS18
- Marketed By:
- Purplebricks, Head Office
- Posted
- 2019-05-07
- TS18 Rating:
- More Info?
- Please contact Purplebricks, Head Office on 024 7511 8874 or Request Details
Property Description
*** to be sold via our popular open house on 14th April - viewings are via an appointment only! ***
*** take A look at the large plot and with swimming pool! *** perfect for those entertainers! ***
An exceptional family home situated within this established and sought after location. The property has been presented to a high standard and greatly improved. The accommodation offers Entrance Lobby, Lounge opening to an open plan modern kitchen/diner with integrated oven and gas hob, extractor and patio doors leading out to the rear garden and patio seating area.
On the first floor are two Double size Bedrooms, master with built in wardrobes and a spacious modern family bathroom that is equipped with corner shower cubicle, bath, w/c and wash hand basin. From the landing is a hard staircase leading to the useful attic space that is fully boarded, carpeted, lights, electrics and a Velux window.
Externally to the front is a substantial driveway with double gated access which provides ample parking. There is an enclosed garden at the rear which is of a larger size, patio seating area, raised decked seating area and swimming pool.
The property is well placed for all local schools and local sixth form college and supermarkets also good transport links to Stockton Town Centre and beyond.
Hall
Stairs to first floor, door to lounge
Lounge
12'10 x 14'06
Window to the front and arch way leading to the kitchen/diner
Kitchen/Diner
19'01 x 8'07
A well equipped kitchen with a range of modern wall & base units, integral oven and four ring gas hob. Window over looking to amazing garden and double doors off diner to the patio seating area
Landing
Doors to two double bedrooms, bathroom and stairs to attic space
Bedroom
9'09 x 14'00
Built in wardrobe, cupboard and window to the front
Bedroom Two
11'11 x 9'11 (max)
Window over looking the amazing garden
Bathroom
8'09 x 8'09
A beautiful well designed bathroom comprising of corner shower, bath, w/c and wash basin
Attic
Fully boarded, carpeted, lights & electrics and Velux window
Property Location
Marketed by Purplebricks, Head Office
Disclaimer Property descriptions and related information displayed on this page are marketing materials provided by Purplebricks, Head Office. estateagents365.uk does not warrant or accept any responsibility for the accuracy or completeness of the property descriptions or related information provided here and they do not constitute property particulars. Please contact Purplebricks, Head Office for full details and further information.


