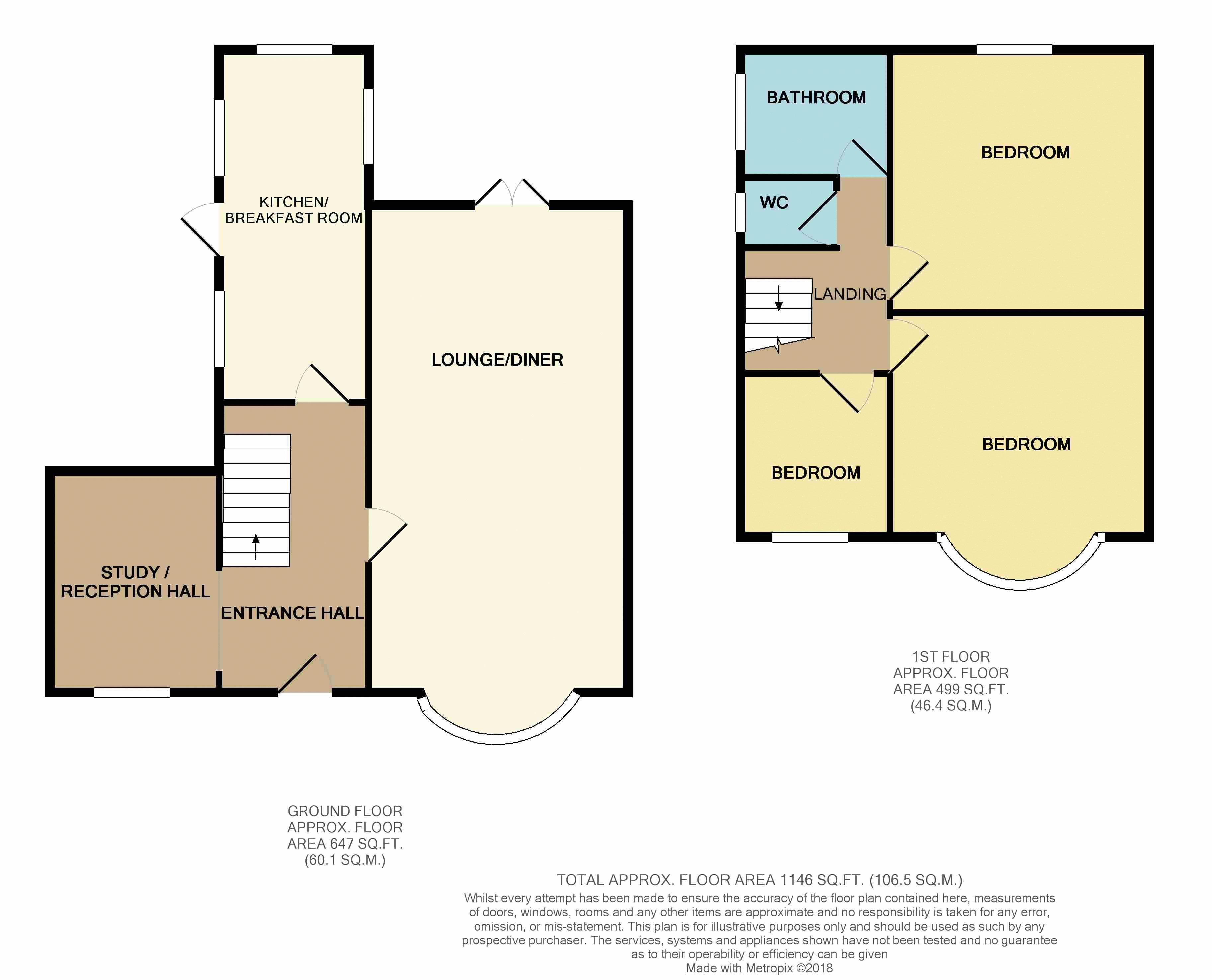Semi-detached house for sale in Stockton-on-Tees TS17, 3 Bedroom
Quick Summary
- Property Type:
- Semi-detached house
- Status:
- For sale
- Price
- £ 100,000
- Beds:
- 3
- Baths:
- 1
- Recepts:
- 2
- County
- County Durham
- Town
- Stockton-on-Tees
- Outcode
- TS17
- Location
- Windsor Road, Thornaby, Stockton-On-Tees TS17
- Marketed By:
- EazyMove
- Posted
- 2024-05-22
- TS17 Rating:
- More Info?
- Please contact EazyMove on 01642 048697 or Request Details
Property Description
A spacious three bedroom semi detached property located just off thornaby road, close to local schools, shops and amenities / 2 reception rooms and A side extension creating A study or playroom / ideal for an investor or first time buyer who want to add their own ideas and put their stamp on A property / off street parking to the front and low maintenance garden to the rear / ideal commuting position due to close proximity to the A66 and A19 roadlinks, as well as thornaby centre / sold with no onward chain and priced sensibly to attract interest
Entrance Hall
The property is accessed from the front elevation via a UPVC double glazed door in to the entrance hall, which offers access in to the Lounge, Kitchen and to the first floor accommodation via an open pan staircase. There hall offers a radiator, and laminated flooring.
Study / Play Room
An additional workable space, off-set from the entrance hall, that could be used for a multitude of purposes, such as simply an overflow from the hallway, additional storage or as a Study or small playroom.
Lounge /Diner (23' 4'' x 11' 10'' (7.11m x 3.60m))
A spacious open plan living area, comprising of both Lounge and Dining Room. To the front is a UPVC double glazed bow window with additional UPVC double glazed 'French' doors to the rear allowing access in to the garden. The room also offers two central heating radiators
Kitchen (21' 0'' x 5' 7'' (6.40m x 1.70m))
Offering fitted wall and base units with contrasting work surfaces set over inset with a sink and drainer unit, and allowing space for a cooker point and further space for a washing machine and fridge freezer. There are tiled splash back area, UPVC double glazed windows to both sides and rear elevations, with a further UPVC double glazed door leading out to the side, in to the garden
First Floor
Landing
Allowing access to the first floor accommodation
Bedroom
To the front of the property is a spacious double bedroom, offering a radiator and a front facing UPVC double glazed bow window.
Bedroom
A second double bedroom to the rear of the property offering a radiator, and a rear facing UPVC double glazed window
Bedroom
A final Bedroom to the front of the property, offering a radiator and a UPVC double glazed window
Seperate W.C.
Offering a low level W.C., and a side facing UPVC double glazed window
Bathroom
Offering a wash hand basin, a panelled bath, a side facing UPVC double glazed window, a radiator and a built in cupboard
Exterior
To the front is a dwarf wall enclosed low maintenance garden, with off street parking for one vehicle, with the driveway being accessed by double gates. To the rear is a low maintenance garden, with artificial grass for ease of maintenance and timber fenced boundaries. There is also a paved patio area
Property Location
Marketed by EazyMove
Disclaimer Property descriptions and related information displayed on this page are marketing materials provided by EazyMove. estateagents365.uk does not warrant or accept any responsibility for the accuracy or completeness of the property descriptions or related information provided here and they do not constitute property particulars. Please contact EazyMove for full details and further information.


