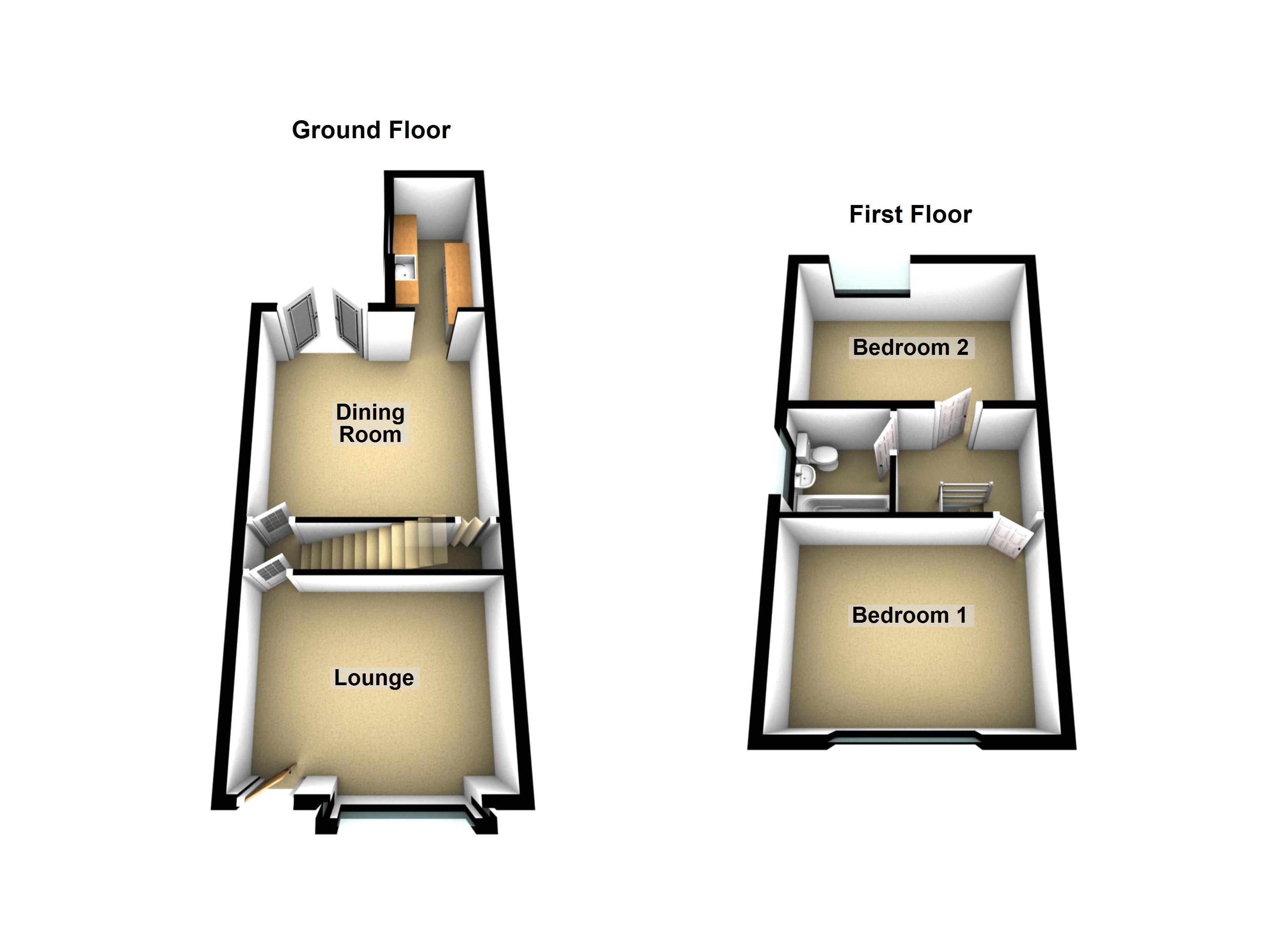Semi-detached house for sale in Stockport SK2, 2 Bedroom
Quick Summary
- Property Type:
- Semi-detached house
- Status:
- For sale
- Price
- £ 88,000
- Beds:
- 2
- Recepts:
- 2
- County
- Greater Manchester
- Town
- Stockport
- Outcode
- SK2
- Location
- Torquay Grove, Stockport SK2
- Marketed By:
- Equity Housing Group
- Posted
- 2019-03-18
- SK2 Rating:
- More Info?
- Please contact Equity Housing Group on 0161 506 8608 or Request Details
Property Description
A unique opportunity to get on the property ladder with this traditional style semi detached house situated in a highly sought after location. Convenient access to Stockport Town Centre, local amenities, M60 motorway and close to Woodsmoor Train Station. Offered for sale on a fantastic shared ownership scheme which is Ideal for a first time buyer or for a previous homeowner who's circumstances have changed. The accommodation comprises lounge and dining room, kitchen, two double bedrooms and a re-fitted bathroom. Gas central heating and double glazed throughout. Externally the property benefits from enclosed rear garden with side access. The price represents a 40% share with an affordable rent of £267.02 per month.
Front Elevation
The property sits on a sought after road behind paved fore garden with low level wall and timber gate. Side access.
Living Room (13' 7'' x 10' 3'' (4.15m x 3.13m))
UPVC front door. Double glazed bay window to the front elevation, wood effect laminate flooring, radiator and electric log burner style fire with tiled surround.
Inner Hall
Stairs to first floor.
Dining Room (13' 7'' x 13' 1'' (4.14m x 4.00m))
Double glazed French Doors leading to the rear garden. Wood effect laminate flooring, decorative fireplace, radiator, coving, picture rail and useful understairs cupboard.
Kitchen (10' 4'' x 5' 5'' (3.15m x 1.65m))
Double glazed window to side elevation. Fitted with modern wall cupboards, base units and drawers. Work surface housing Belfast sink unit with tiled splashback and tiled flooring. Space for cooker and washing machine.
Landing
Loft access.
Bedroom One (13' 7'' x 10' 3'' (4.15m x 3.12m))
Good size double bedroom with double glazed window to the front elevation, radiator and picture rail.
Bedroom Two (13' 7'' x 9' 7'' (4.15m x 2.93m))
Double glazed window to the rear elevation, radiator and picture rail.
Bathroom
Re-fitted with white suite comprising WC, pedestal wash hand basin and bath with shower and glass screen. Fully tiled walls, radiator and obscure double glazed window to the side elevation.
Rear Garden
Paved rear garden with gated side access and cold water tap.
Property Location
Marketed by Equity Housing Group
Disclaimer Property descriptions and related information displayed on this page are marketing materials provided by Equity Housing Group. estateagents365.uk does not warrant or accept any responsibility for the accuracy or completeness of the property descriptions or related information provided here and they do not constitute property particulars. Please contact Equity Housing Group for full details and further information.


