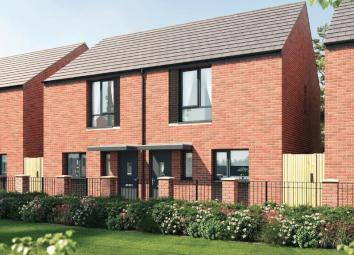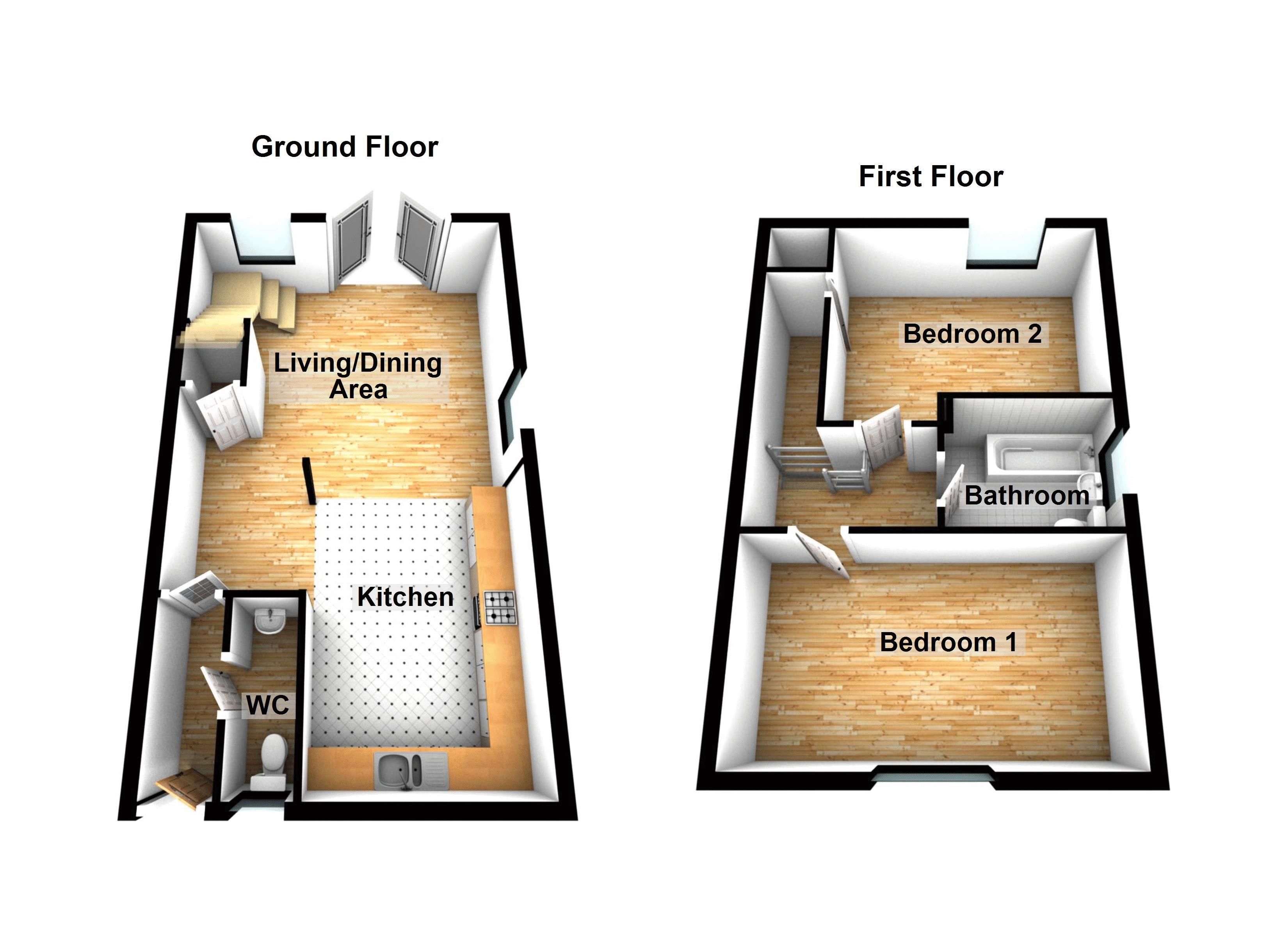Semi-detached house for sale in Stockport SK1, 2 Bedroom
Quick Summary
- Property Type:
- Semi-detached house
- Status:
- For sale
- Price
- £ 146,000
- Beds:
- 2
- Recepts:
- 1
- County
- Greater Manchester
- Town
- Stockport
- Outcode
- SK1
- Location
- Covent Garden, Stockport SK1
- Marketed By:
- Equity Housing Group
- Posted
- 2024-04-05
- SK1 Rating:
- More Info?
- Please contact Equity Housing Group on 0161 506 8608 or Request Details
Property Description
Covent Gardens - you won't want to miss out! Call now to reserve your home off plan. This is an exciting new development of contemporary homes in the heart of Stockport. Offering a fantastic array of 2 bedroom apartments and 2 and 3 bedroom houses providing both space and style to suit every budget. Designed with a modern buyer in mind this stunning development offers a unique opportunity to enjoy a brand new, high quality home in an up and coming area. The historic town of Stockport offers convenient access to a range of shops, bars and restaurants and has superb local amenities including the exciting new leisure destination, Redrock. Home to the newest light cinema, a fantastic selection of restaurants and a gym, Stockport really does have all you need and it’s right on your doorstep! Stockport train station and bus station are a short stroll from the development making it ideal for commuters, with regular trains into Manchester City Centre, meaning you can enjoy city centre life without the high price tag! The M60, only a few minutes’ drive from the development provides excellent motorway links and easy access to Manchester Airport. Every home offers exceptionally high quality fixtures and fittings and light-filled interiors designed for luxurious living. The Hampstead, a stylish two bedroom house is perfect for first time buyers. Offering contemporary open plan living space with high quality kitchen and fitted oven and hob, guest WC, two double bedrooms and a modern bathroom with ceramic tiles and over head shower. Gas central heating and double glazed. Each property benefits from a car parking space. Expected completion July 2019. Prices from £146,000.
Kitchen (14' 1'' x 9' 10'' (4.3m x 3.0m))
Living Room (14' 1'' x 13' 9'' (4.3m x 4.2m))
Guest WC (6' 3'' x 2' 11'' (1.9m x 0.9m))
Bedroom One (14' 1'' x 9' 6'' (4.3m x 2.9m))
Bedroom Two (10' 10'' x 10' 2'' (3.3m x 3.1m))
Bathroom (6' 11'' x 6' 3'' (2.1m x 1.9m))
Property Location
Marketed by Equity Housing Group
Disclaimer Property descriptions and related information displayed on this page are marketing materials provided by Equity Housing Group. estateagents365.uk does not warrant or accept any responsibility for the accuracy or completeness of the property descriptions or related information provided here and they do not constitute property particulars. Please contact Equity Housing Group for full details and further information.


