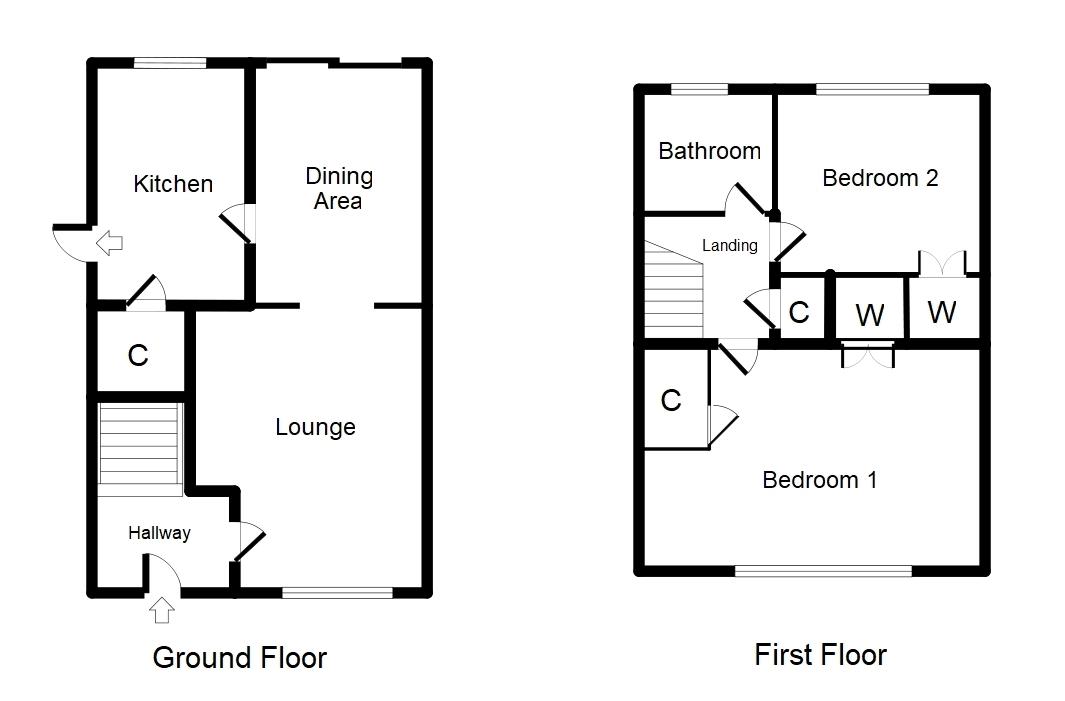Semi-detached house for sale in Steyning BN44, 2 Bedroom
Quick Summary
- Property Type:
- Semi-detached house
- Status:
- For sale
- Price
- £ 290,000
- Beds:
- 2
- Baths:
- 1
- Recepts:
- 2
- County
- West Sussex
- Town
- Steyning
- Outcode
- BN44
- Location
- Truleigh Road, Upper Beeding, Steyning BN44
- Marketed By:
- Middleton Estates
- Posted
- 2024-04-11
- BN44 Rating:
- More Info?
- Please contact Middleton Estates on 01903 929937 or Request Details
Property Description
**** Guide Price £290,000 - £310,000 ****
Middleton Estates are delighted to offer this very well presented 2 double bedroom semi-detached house in sought after village.
Entering the property into the hallway, with a door to the right leading through to the bright lounge with archway through to an additional dining area. To the left of the dining area is a modern kitchen, with electric eye level double oven and gas hob; large under-stairs cupboard, space for slim line dishwasher and washing machine. The garden can be accessed via sliding patio doors onto patio laid to lawn. To the rear of the garden is an additional gate providing access to the garage, located in a compound.
Back through the lounge and up the stairs, you are presented with a large master bedroom at the front with built in wardrobe and additional storage cupboard over stairwell, second double bedroom with built in wardrobe and family bathroom and a further large storage cupboard on the landing. The property lends itself perfectly to a loft conversion, which many other properties locally have done, subject to obtaining correct planning consents.
The property is conveniently close to local shops, excellent rated primary school and transport links. Offered in excellent condition this property really is the perfect starter home or next home for a young family.
Entrance Hallway
Lounge (4.01m x 3.53m (13'2 x 11'7))
Dining Room (3.48m x 2.29m (11'5 x 7'6))
Kitchen (3.48m x 2.13m (11'5 x 7'))
Bedroom 1 (4.50m x 3.25m (14'9 x 10'8))
Bedroom 2 (3.48m x 2.57m (11'5 x 8'5))
Bathroom
Garden
Garage
Property Location
Marketed by Middleton Estates
Disclaimer Property descriptions and related information displayed on this page are marketing materials provided by Middleton Estates. estateagents365.uk does not warrant or accept any responsibility for the accuracy or completeness of the property descriptions or related information provided here and they do not constitute property particulars. Please contact Middleton Estates for full details and further information.


