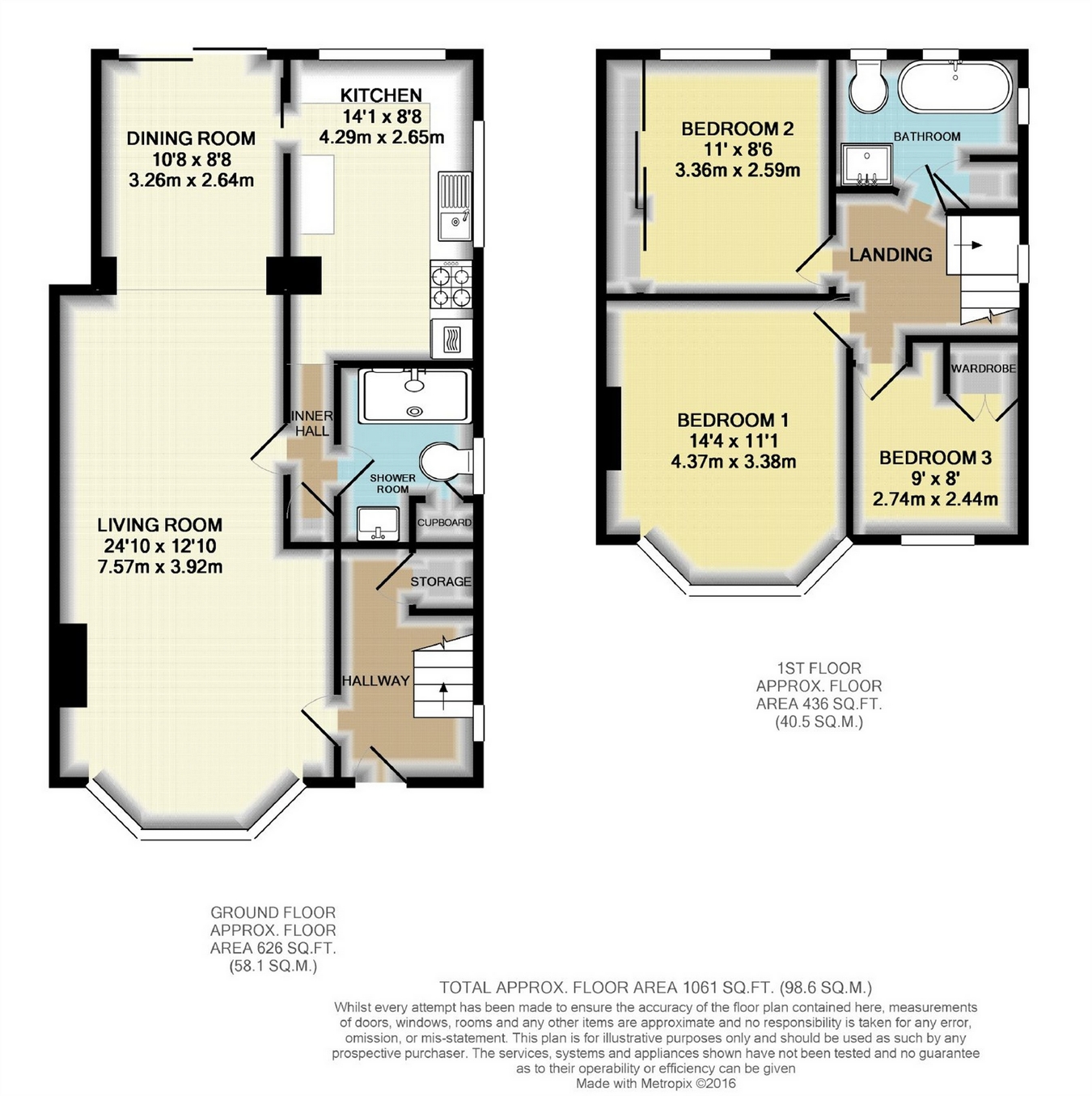Semi-detached house for sale in Staines TW19, 3 Bedroom
Quick Summary
- Property Type:
- Semi-detached house
- Status:
- For sale
- Price
- £ 450,000
- Beds:
- 3
- County
- Surrey
- Town
- Staines
- Outcode
- TW19
- Location
- Clare Road, Stanwell, Staines-Upon-Thames, Surrey TW19
- Marketed By:
- Gregory Brown
- Posted
- 2018-11-08
- TW19 Rating:
- More Info?
- Please contact Gregory Brown on 01784 730345 or Request Details
Property Description
Key features:
- Extended semi-detached house
- Three bedrooms
- 24' Living Room with additional Dining Room beyond
- Extended kitchen
- Spacious downstairs Shower Room
- First floor bathroom
- Own driveway to carport and garage
- Secluded 50' rear garden
Full description:
Offering excellent sized family accommodation is this extended three bedroom semi-detached home. The ground floor has a 24' living room which is open plan to an extended dining area, there is an extended 14' kitchen and to complete the ground floor there is a spacious shower room. The first floor then offers the three bedrooms and modern bathroom, whilst outside there is own drive and carport to the front and a very private 50' garden to the rear. Viewings are highly recommended.
First Floor
Porch:
Outside courtesy light, door to:
Entrance Hall:
Side aspect double glazed window, radiator, stairs to first floor, understairs storage cupboard, dado rail.
Living Room:
24' 10" x 12' 10" (7.57m x 3.92m)
Front aspect double glazed bay window, radiator below, further radiator, coved ceiling.
Dining Room:
10' 8" x 8' 8" (3.26m x 2.64m)
Rear aspect double glazed sliding patio doors offering access to the rear garden, double radiator, coved ceiling.
Kitchen:
14' 1" x 8' 8" (4.29m x 2.65m)
Dual aspect with two large double glazed windows to the rear and side. The kitchen has a range of wall and base units, ample work-surfaces with ceramic tiled surrounds, built in Neff stainless steel front oven, inset Neff four ring gas hob with Neff extractor canopy above, inset single drainer stainless steel sink unit with mixer tap, space and plumbing for washing machine, space for dishwasher, further appliance space, ceramic tiled floor, coved ceiling.
Inner Hallway:
Built in storage cupboard, ceramic tiled floor, coved ceiling, door to:
Shower Room:
Side aspect double glazed obscure window, large walk in shower cubicle with fitted shower unit, wash hand basin with mixer tap, low level W.C., large chrome multi bar heated towel rail, cupboard housing boiler, ceramic tiled floor, fully tiled walls, extractor fan, inset ceiling downlighters.
First Floor
Landing:
Side aspect double glazed window, access to loft, dado rail.
Bedroom 1:
14' 4" x 11' 1" (4.37m x 3.38m)
Front aspect double glazed bay window, radiator.
Bedroom 2:
11' x 8' 6" (3.36m x 2.59m)
Rear aspect double glazed window, radiator, full width of fitted wardrobes with floor to ceiling mirrored sliding doors.
Bedroom 3:
9' x 8' (2.74m x 2.44m)
Front aspect double glazed window, radiator, fitted double wardrobe.
Bathroom:
Dual aspect with double glazed window to the side and two double glazed windows to the rear. Modern white suite comprising deep panel enclosed bath, wash hand basin with mixer tap and pop up waste, low level W.C., large chrome multi bar heated towel rail,
air-ing cupboard, ceramic tiled floor, fully tiled walls, inset ceiling downlighters.
Front Garden:
Area laid to lawn, driveway with space for off road parking and access to the carport and garage.
Rear Garden:
Measuring approximately 55’, the enclosed garden is mainly laid to lawn with paved patio, outside tap, flower and shrub borders, path to the rear.
Garage:
Single up and over door, light and power, side to the rear garden.
Property Location
Marketed by Gregory Brown
Disclaimer Property descriptions and related information displayed on this page are marketing materials provided by Gregory Brown. estateagents365.uk does not warrant or accept any responsibility for the accuracy or completeness of the property descriptions or related information provided here and they do not constitute property particulars. Please contact Gregory Brown for full details and further information.


