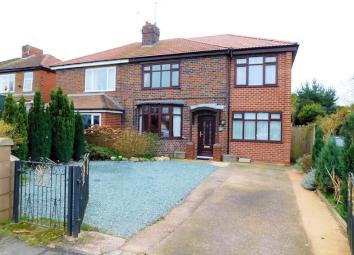Semi-detached house for sale in Stafford ST16, 4 Bedroom
Quick Summary
- Property Type:
- Semi-detached house
- Status:
- For sale
- Price
- £ 205,000
- Beds:
- 4
- Baths:
- 2
- Recepts:
- 3
- County
- Staffordshire
- Town
- Stafford
- Outcode
- ST16
- Location
- Holmcroft Road, Stafford ST16
- Marketed By:
- Dourish & Day
- Posted
- 2024-06-06
- ST16 Rating:
- More Info?
- Please contact Dourish & Day on 01785 292729 or Request Details
Property Description
They say a home is where the heart is and in this particular case you may find you leave your heart behind following your viewing at this extended semi detached family home. Situated in a convenient and well regarded location, having nearby shops, commuter links and schooling this substantially extended four/five bedroom property is suitable for larger sized families. Internally comprising entrance hall, lounge large open plan dining room and kitchen, spacious sitting room/bedroom five, utility room and bathroom. To the first floor there are four good sized bedrooms and a modern shower room. Outside the property enjoys ample off road parking and a good sized private rear garden laid mainly to lawn. Start your list of fond memories today by booking a viewing and let your heart do the rest.
Entrance Lobby
Double glazed door to entrance lobby having radiator, stairs off to the first floor landing and glazed door to lounge.
Lounge (13' 9'' x 13' 2'' (4.20m x 4.02m) (Length into bow window))
A good size lounge having large double glazed bow window to the front elevation, wall mounted pebble effect electric fire, coving, radiator and opening into the dining room.
Dining Room (9' 3'' x 16' 4'' (2.83m x 4.98m (max))
A substantial dining room having two radiators, numerous down lights, spacious storage cupboard with shelving, door to bathroom and opening into kitchen.
Kitchen (11' 4'' x 12' 0'' (3.45m x 3.65m))
A good size refitted kitchen comprising of wall mounted units, worktop incorporation one and a half bowl stainless sink drainer with mixer tap, matching base units, central island with storage and drawers under, space for cooker with stainless steel extractor canopy over, ceramic splash back tiling, radiator, double glazed window and door to the rear elevation and folding door to the utility room.
Utility Room (11' 6'' x 6' 5'' (3.51m x 1.96m))
A good size utility room having space and plumbing for appliances, worktop, stainless steel sink drainer with mixer tap, base units, splash back tiling, two double glazed windows to two elevations and door leading to sitting room/play room.
Sitting Room/Play Room (20' 8'' x 7' 11'' (6.30m x 2.41m))
A substantial room with flexible usage having wood flooring, radiator, two double glazed windows to the side elevation, numerous down lights and double glazed window to the front elevation.
Bath/Shower Room
Comprising a ceramic tiled shower cubicle housing mains shower, low level wc, pedestal wash hand basin, panelled bath with central chrome taps, radiator, ceramic tiled floor, ceramic tiled walls and double glazed window to the rear elevation.
First Floor Landing
First floor landing having access to loft space.
Bedroom 1 (9' 11'' x 10' 7'' (3.02m x 3.22m))
A double bedroom having fitted wardrobes with sliding doors opening into additional storage space which could be turned into a storage cupboard, radiator, double glazed window to the front elevation.
Bedroom 2 (11' 5'' x 8' 10'' (3.49m x 2.70m))
A double second bedroom having radiator, coving and double glazed window to the rear elevation.
Bedroom 3 (14' 3'' x 8' 2'' (4.35m x 2.50m) (max-Length))
A spacious third bedroom having radiator, wood effect flooring, down lights, coving and double glazed window to the front elevation.
Bedroom 4 (9' 4'' x 7' 3'' (2.85m x 2.20m))
A good size fourth bedroom having radiator, picture rail and double glazed window to the rear elevation.
Family Shower Room
A modern suite comprising of a double walk-in shower with curved glass shower screen, pedestal wash hand basin, low level wc, splash back tiling, radiator, down lights and double glazed window to the rear elevation
Outside
The property is approached via a driveway and gravelled area to the front providing additional parking, gated side access leading to a good size and private beautifully maintained rear garden having decked seating areas, laid mainly to lawn with borders, raised beds, summer house/garden shed and additional large garden shed ideal for storage.
Property Location
Marketed by Dourish & Day
Disclaimer Property descriptions and related information displayed on this page are marketing materials provided by Dourish & Day. estateagents365.uk does not warrant or accept any responsibility for the accuracy or completeness of the property descriptions or related information provided here and they do not constitute property particulars. Please contact Dourish & Day for full details and further information.

