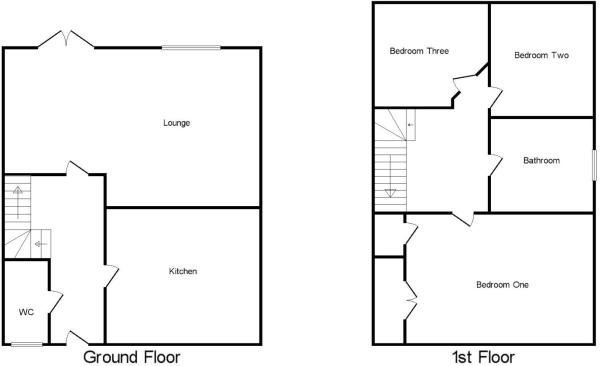Semi-detached house for sale in St. Helens WA9, 3 Bedroom
Quick Summary
- Property Type:
- Semi-detached house
- Status:
- For sale
- Price
- £ 98,000
- Beds:
- 3
- Baths:
- 2
- County
- Merseyside
- Town
- St. Helens
- Outcode
- WA9
- Location
- Bourne Gardens, St. Helens WA9
- Marketed By:
- easyProperty.com
- Posted
- 2019-05-18
- WA9 Rating:
- More Info?
- Please contact easyProperty.com on 020 8022 3835 or Request Details
Property Description
Please quote reference 2044495 when enquiring about this property.
Ground floor
entrance hall
PVCu double glazed front door. Spindle staircase leading to the first floor. Radiator. Laminate flooring.
Cloakroom WC
Fitted with a low-level WC, wash basin and PVCu double glazed window to the front. Radiator.
Lounge
16' 0" x 13' 7" (4.88m x 4.14m)
PVCu double glazed window and double glazed French doors leading to the rear garden. Feature fire surround. Under-stairs storage cupboard area, laminate flooring and radiator.
Kitchen
8' 9" x 7' 3" (2.67m x 2.21m)
Fitted with a range of base, draw and wall cupboards with co-ordinated work surfaces. Built-in four ring gas hob with an electric oven below and an extractor hood above. PVCu double glazed window to the front. Plumbing for an automatic washing machine. Space for other appliances. Wall mounted combination gas fired boiler, ceramic floor tiles and radiator.
First floor
landing
Access all room and to the roof space.
Bedroom one
9' 0" x 9' 11" (2.74m x 3.02m)
PVCu double glazed window, fitted wardrobe, storage cupboard and radiator.
Bedroom two
7' 5" x 10' 2" (2.26m x 3.1m)
PVCu double glazed window and radiator.
Bedroom three
5' 11" x 9' 5" (1.8m x 2.87m)
PVCu double glazed window, mirrored door fitted wardrobes and radiator.
Bathroom
Fitted with a three-piece suite including a panelled bath with shower over run from mixer taps, pedestal wash basin, low level WC, splash back tiling. PVCu double glazed opaque window, extractor fan and wood effect flooring.
Exterior
front garden
Driveway providing off street parking, open plan lawn to the front.
Rear garden
Lawned area, patio area and fence boundaries. Of particular note the rear is not overlooked.
Heating system Combination gas fired boiler for radiators and domestic hot water.
Please quote reference 2044495 when enquiring about this property.
Property Location
Marketed by easyProperty.com
Disclaimer Property descriptions and related information displayed on this page are marketing materials provided by easyProperty.com. estateagents365.uk does not warrant or accept any responsibility for the accuracy or completeness of the property descriptions or related information provided here and they do not constitute property particulars. Please contact easyProperty.com for full details and further information.


