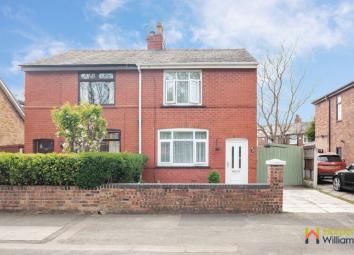Semi-detached house for sale in St. Helens WA11, 3 Bedroom
Quick Summary
- Property Type:
- Semi-detached house
- Status:
- For sale
- Price
- £ 100,000
- Beds:
- 3
- Baths:
- 1
- Recepts:
- 2
- County
- Merseyside
- Town
- St. Helens
- Outcode
- WA11
- Location
- Chain Lane, St. Helens WA11
- Marketed By:
- Harper Williams Estate Agents
- Posted
- 2024-04-07
- WA11 Rating:
- More Info?
- Please contact Harper Williams Estate Agents on 01925 916910 or Request Details
Property Description
We are delighted to bring to the market this deceptive semi-detached property which is situated in a popular residential location, close to a popular primary school and good transport links. Having been a happy home to the current seller for many years, this home now seeks new family memories!
The property boasts a generous plot, including larger than average gardens with ample space to the side of the property which offers scope for a potential extension (subject to planning and usual consents).
Internally the property comprises an entrance vestibule, lounge, dining room, bathroom and kitchen to the ground floor and to the first floor there are three good sized bedrooms.
To the front of the property there is a driveway which provides off road parking and small garden laid to lawn. To the rear of the property there is a fully enclosed private garden which is laid mainly to lawn, a separate patio ideal for outside entertaining and summer BBQs and an additional garden laid to lawn which is rented for a nominal fee per annum from the council.
Ideally located close to excellent transport links via the A580 network and good motorway links, this is a fantastic opportunity to acquire a good size semi-detached property in a popular residential area.
Entrance Vestibule
With uPVC double glazed entrance door, staircase to the first floor, central heating radiator and ceiling light point., Door into the the lounge.
Lounge (14' 0'' x 11' 5'' (4.26m x 3.48m))
A good size reception room with a contemporary fireplace which houses a chrome electric fire with a white surround, modern white wood effect flooring, uPVC double glazed window to the front aspect, central heating radiator and ceiling light point.
Dining Room (9' 2'' x 8' 9'' (2.79m x 2.66m))
Another good size with a uPVC double glazed window to the side aspect, telephone point, central heating radiator and ceiling light point.
Bathroom (9' 0'' x 5' 0'' (2.74m x 1.52m))
Fitted with a three piece suite in white comprising a panel bath, low level WC and pedestal wash hand basin. Tiled effect flooring, central heating radiator and ceiling light point.
Kitchen (11' 4'' x 9' 1'' (3.45m x 2.77m))
Fitted with a range of cream wall and base units with complementary worktops over including a fitted breakfast bar, plumbed for washing machine, integrated sink with a chrome mixer tap, space for cooker and light and airy with uPVC double glazed French doors opening onto the rear garden and additional uPVC double glazed window to the side aspect.
Landing
Providing access to all first floor accommodation.
Master Bedroom (11' 7'' x 10' 9'' (3.53m x 3.27m))
A generous double bedroom with a uPVC double glazed window to the front aspect, central heating radiator and ceiling light point.
Bedroom Two (12' 0'' x 7' 4'' (3.65m x 2.23m))
Another good size double with a uPVC double glazed window to the rear and ceiling light point.
Bedroom Three (8' 8'' x 7' 0'' (2.64m x 2.13m))
With a uPVC double glazed window to the rear aspect, ceiling light point and wall mounted combi boiler.
Externally
To the front of the property there is a driveway which provides off road parking and small garden laid to lawn. To the rear of the property there is a fully enclosed private garden which is laid mainly to lawn, a separate patio ideal for outside entertaining and summer BBQs and an additional garden laid to lawn which is rented for a nominal fee per annum from the council.
Disclaimer
Harper Williams have not tested any equipment, fixtures and fittings or services and so cannot verify that they are in working order or fit for the purpose. Any prospective buyer is advised to obtain verification from their solicitor or surveyor. References to the tenure of a property and guarantees are based on information supplied by the seller. As agents, we have not had sight of the title documents or guarantees relating to the property advertised. Prospective buyers are advised to obtain verification from their solicitor. Any floor plans shown are for illustration purposes only and are not drawn to scale. Room sizes stated are approximate, and should not be relied upon for furnishing purposes. These particulars do not form part of any offer, or contract, and must not be relied upon as statements or representations of fact.
Property Location
Marketed by Harper Williams Estate Agents
Disclaimer Property descriptions and related information displayed on this page are marketing materials provided by Harper Williams Estate Agents. estateagents365.uk does not warrant or accept any responsibility for the accuracy or completeness of the property descriptions or related information provided here and they do not constitute property particulars. Please contact Harper Williams Estate Agents for full details and further information.

