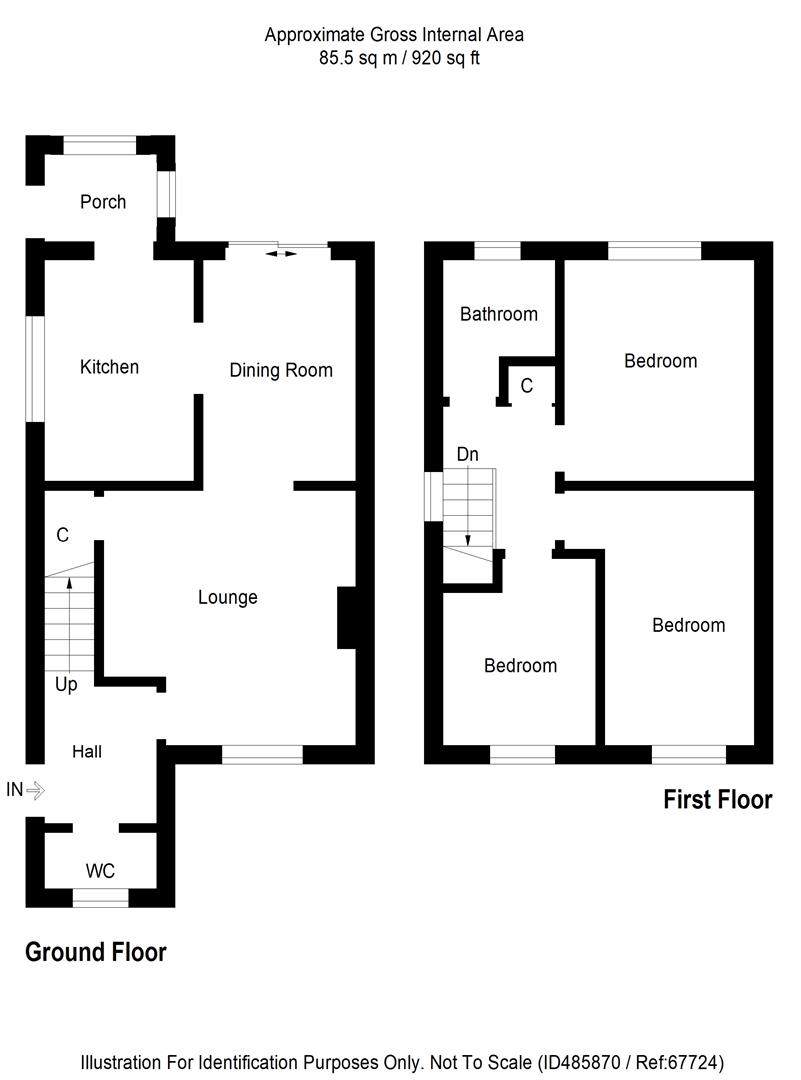Semi-detached house for sale in St. Andrews KY16, 3 Bedroom
Quick Summary
- Property Type:
- Semi-detached house
- Status:
- For sale
- Price
- £ 244,950
- Beds:
- 3
- Baths:
- 1
- Recepts:
- 1
- County
- Fife
- Town
- St. Andrews
- Outcode
- KY16
- Location
- Lawmill Gardens, St. Andrews KY16
- Marketed By:
- Fife Properties Sales & Lettings
- Posted
- 2018-11-19
- KY16 Rating:
- More Info?
- Please contact Fife Properties Sales & Lettings on 01592 508818 or Request Details
Property Description
Beautifully presented 3 Bedroom Semi Detached Villa located in a popular and sought-after residential area suited to a family. The property is within walking distance of Lawhead primary school and a short distance from the supermarkets and community hospital, as well as being on the main bus route to the town centre, beaches and golf courses. Accommodation comprises: Spacious reception hall, W.C., lounge, dining room, kitchen, porch, 3 bedrooms and bathroom. Dg. GCH. Landscaped gardens. Drive. Garage. Summer house.
Location
One of Europe's finest towns St Andrews is a place of history, culture, learning, a wonderful coastal resort and the world's home of golf. Blessed with a plethora of shops and restaurants which are unrivaled anywhere in Scotland in terms of consistent high quality it’s the perfect lifestyle choice. Home to the University of St Andrews which is ranked top in Scotland, the Royal and Ancient Golf Club which oversees most of the rules of golf worldwide and many golf courses including "The Open Championship" golf course which is ranked among the finest in the world it’s truly a place that will take your breath away. Finally, the beautiful sandy beaches as seen in the film "Chariots of Fire" and the Fife Coastal Path make this the ideal destination of many film stars, celebrities and politicians.
Travel Directions
Please contact the selling agent direct.
Reception Hall (2.47m x 1.68m (8'1" x 5'6" ))
Accessed via a UPVC door with double glazed opaque window. Carpeted stairway leads to the upper landing. Radiator. Tiled flooring. Doorway leads to the W.C.
W.C (1.83m x 0.95m (6'0" x 3'1" ))
Comprising of a 2-piece contemporary suite: WC and wash hand basin. Double glazed opaque window to the front. Radiator. Tiled flooring.
Lounge (4.09m x 4.05m (13'5" x 13'3" ))
Spacious lounge open plan to the dining room with double glazed window to the front allowing a generous amount of natural light. Stainless steel fireplace with living flame gas fire. Cupboard provides storage and houses the electricity fuse/switchgear. Coving. Radiator. Laminate flooring.
Dining Room (3.51m x 2.63m (11'6" x 8'7" ))
Bright dining room with double glazed patio doors to the rear providing an abundance of natural light. Coving. Radiator. Laminate flooring. Doorway leads to the kitchen.
Kitchen (3.46m x 2.35m (11'4" x 7'8" ))
Contemporary fitted kitchen incorporating floor standing, wall mounted units and wipe clean worktops with integrated oven, hob, chimney style extractor, fridge and freezer. Double glazed window to side. Fully tiled. Vinyl flooring. Timber door with glazing leads to the porch.
Porch (1.90m x 1.41m (6'2" x 4'7" ))
Double glazed windows to all sides provides a generous amount of natural light with a UPVC door leading to the rear garden.
Upper Landing
Access hatch to roof space via a Ramsay style ladder providing additional storage. Double glazed window to side. Cupboard provides storage. Carpeted.
Bedroom 1 (3.58m x 3.05m (11'8" x 10'0" ))
Double bedroom with double glazed window to the rear. Built in wardrobe provides shelving/hanging/storage space. Radiator. Laminate flooring.
Bedroom 2 (4.19m x 2.68m (13'8" x 8'9" ))
Additional double bedroom with double glazed window to the front. Radiator. Carpeted.
Bedroom 3 (3.26m x 2.35m (10'8" x 7'8"))
Good sized single bedroom with double glazed window to front. Cupboard provides shelving/hanging/storage space. Radiator. Laminate flooring.
Bathroom (1.93m x 1.85m (6'3" x 6'0" ))
Bright, consisting of a 3-piece luxury suite comprising: WC and wash hand basin inset into a vanity unit and bath with thermostatic shower and screen above. Double glazed opaque window to rear. Fully tiled. Chrome radiator. Laminate flooring.
Garden Grounds
The front garden is mainly stone/slate chipped with bushes and shrubs. A cobble effect drive leads to the garage and front door. The rear garden is enclosed within a timber fence surround and is mainly laid to lawn with a patio and decking to front and rear which are perfectly positioned to take advantage of the sun during the day making it an ideal place to relax and enjoy leisure time. A timber summer house (2.57m x 2.55m) which has power and light is included and a timber shed.
Garage (5.67m x 2.52m (18'7" x 8'3" ))
Accessed via an up and over metal door to the front with a timber door and window to the rear. Provision for power and light. Wall mounted combination condensing central heating boiler. Plumbing for a washing machine. Concrete floor.
Agents Notes
Please note that all room sizes are measured approximate to widest points.
Property Location
Marketed by Fife Properties Sales & Lettings
Disclaimer Property descriptions and related information displayed on this page are marketing materials provided by Fife Properties Sales & Lettings. estateagents365.uk does not warrant or accept any responsibility for the accuracy or completeness of the property descriptions or related information provided here and they do not constitute property particulars. Please contact Fife Properties Sales & Lettings for full details and further information.


