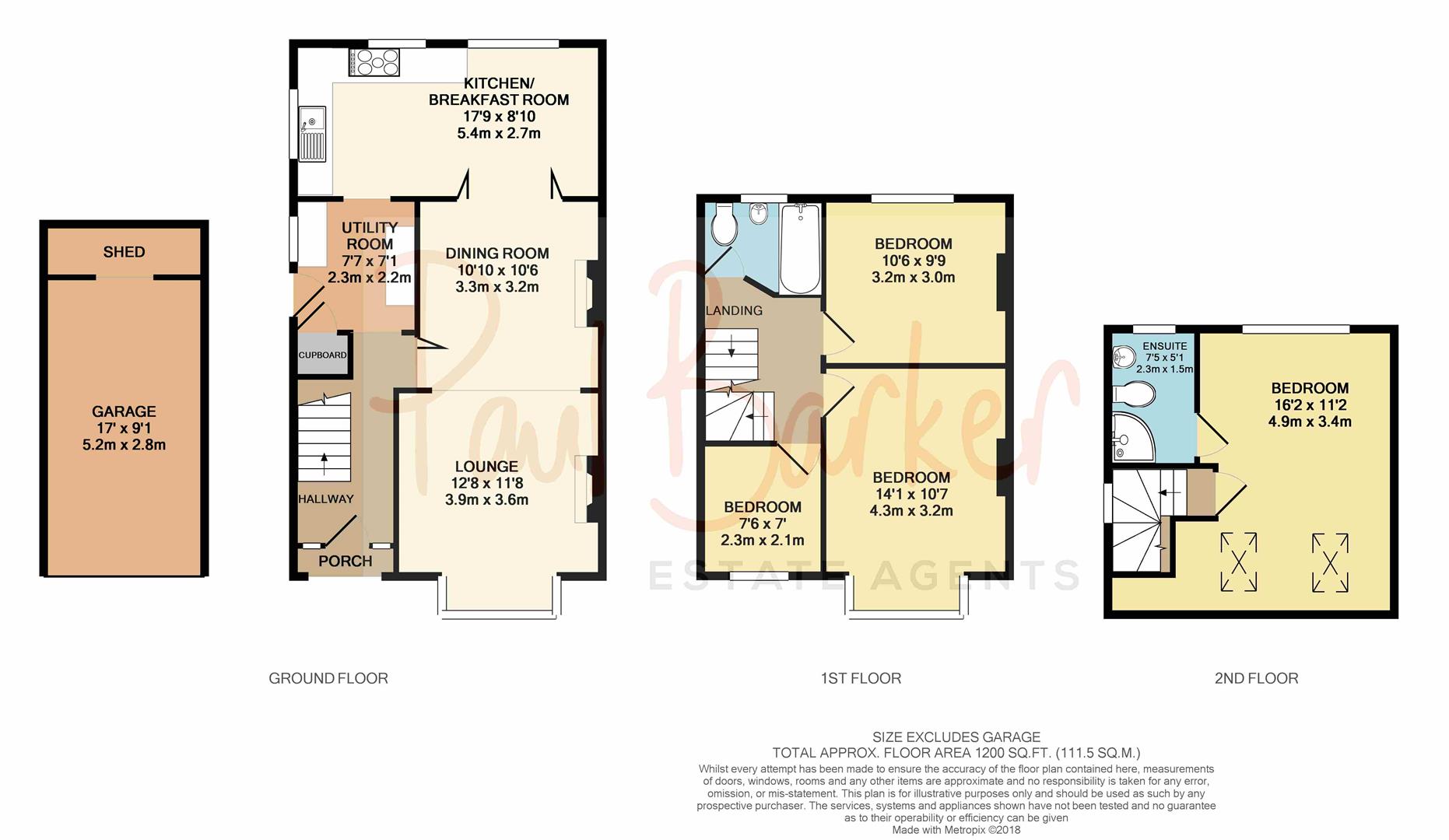Semi-detached house for sale in St.albans AL3, 4 Bedroom
Quick Summary
- Property Type:
- Semi-detached house
- Status:
- For sale
- Price
- £ 765,000
- Beds:
- 4
- Baths:
- 2
- Recepts:
- 3
- County
- Hertfordshire
- Town
- St.albans
- Outcode
- AL3
- Location
- Folly Lane, St.Albans AL3
- Marketed By:
- Paul Barker Estate Agents
- Posted
- 2024-04-26
- AL3 Rating:
- More Info?
- Please contact Paul Barker Estate Agents on 01727 294984 or Request Details
Property Description
A skilfully extended four bedroom semi-detached house with wonderful views overlooking Victoria Park and the rare advantage of a detached garage and off street car parking for four cars. The property is arranged over three floors and comprises of a hallway, lounge/diner, kitchen/breakfast room, utility room, four bedrooms with an en-suite to the master and a family bathroom. Externally there is a delightful rear garden with a large patio with a pergola and a well proportioned lawn area and a further lower patio area providing wonderful outdoor entertaining space.
The house is in an enviable position opposite Victoria Park with views of the Cathedral and within a short walking distance of St. Albans City Centre with its mainline train station and excellent variety of shopping, restaurants and leisure facilities. Highly regarded schools, St Michael's Village and the beautiful Verulamium Park are also close by as are the conveniently accessible surrounding motorway networks (M25, M1)
Covered Porch
Hallway
Part glazed front door with windows to each side. Wood flooring, stairs to first floor with cupboard below and doors to rooms.
Lounge (3.86m x 3.56m (12'8 x 11'8))
Double glazed box bay window to front, working real fireplace, wood floor, radiator and square archway to:
Dining Room (3.30m x 3.20m (10'10 x 10'6))
Working real fireplace, wood floor, door to hall and folding doors to:
Kitchen/Breakfast Room (5.41m x 2.69m (17'9 x 8'10))
Double glazed window to side and two double glazed windows overlooking the rear garden. A fitted kitchen with a range of wall and base units with solid wood worktops incorporating a ceramic 1 1/2 bowl sink with mixer tap, recess for range cooker, wine cooler, dishwasher and fridge freezer. Archway to:
Utility Room (2.31m x 2.16m (7'7 x 7'1))
Double glazed window to side and door giving access to rear garden. A range of wall units and worktops with recesses for washing machine and tumble dryer below, radiator and storage cupboard.
First Floor
Landing
Double glazed window to side, stairs to second floor and doors to rooms.
Bedroom 2 (4.34m x 3.23m (14'3 x 10'7))
Double glazed box bay window to front, radiator and wood floor.
Bedroom 3 (3.20m x 2.97m (10'6 x 9'9))
Double glazed window to rear, radiator and wood floor.
Bedroom 4 (2.29m x 2.13m (7'6 x 7))
Double glazed window to front, radiator, wood floor.
Bathroom
Double glazed window to rear. A quality bathroom suite incorporating a roll top bath with mixer tap and waterfall shower above, W.C., basin, heated towel rail, tiled walls.
Second Floor
Landing
Double glazed window to side, door to:
Bedroom 1 (4.93m x 3.40m (16'2 x 11'2))
Two Velux windows to front with fitted blinds, double glazed window to rear, radiator, spot lights, door to:
En-Suite
Double glazed window to rear, shower cubicle with wall mounted shower, W.C., basin, heated towel rail and extractor fan.
Detached Garage (5.18m x 2.77m (17 x 9'1))
Up and over door, light, power and an attached shed to rear.
Frontage
A block paved driveway leading to a detatched garage, a further shingle driveway providing a total of 4 off street car parking spaces. There's a pathway leading to steps up to the front door.
Rear Garden (extends to 42.67m (extends to 140))
A paved patio area with tiered borders and steps up to a further large paved patio with pergola and feature lighting. The garden is mainly laid to lawn with a wooden shed and to the rear are evergreen trees providing a natural screening. Outside lights and power points. Side passageway with gate to front
Property Location
Marketed by Paul Barker Estate Agents
Disclaimer Property descriptions and related information displayed on this page are marketing materials provided by Paul Barker Estate Agents. estateagents365.uk does not warrant or accept any responsibility for the accuracy or completeness of the property descriptions or related information provided here and they do not constitute property particulars. Please contact Paul Barker Estate Agents for full details and further information.


