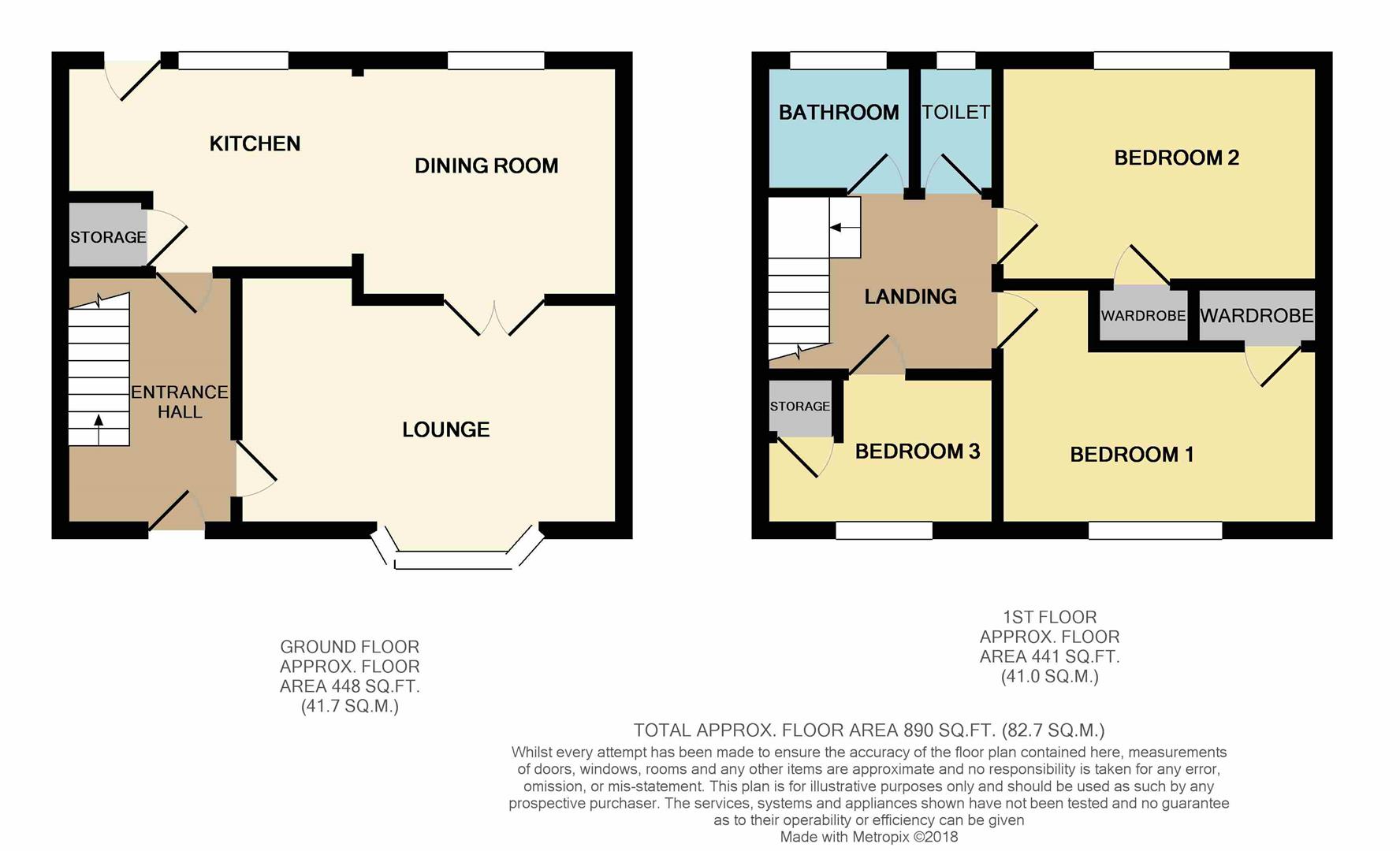Semi-detached house for sale in Southminster CM0, 3 Bedroom
Quick Summary
- Property Type:
- Semi-detached house
- Status:
- For sale
- Price
- £ 265,000
- Beds:
- 3
- County
- Essex
- Town
- Southminster
- Outcode
- CM0
- Location
- New Moor Close, Southminster CM0
- Marketed By:
- SJ Warren
- Posted
- 2019-05-05
- CM0 Rating:
- More Info?
- Please contact SJ Warren on 01621 467935 or Request Details
Property Description
Located in the village of Southminster and offering easy access to both the railway station and shops, this three bedroom semi detached house offers a good size lounge and a large kitchen open plan to a dining room. The first floor accommodation comprises of three good size bedroom, bathroom and separate w/c and externally if you love a large garden which is backing open farm land, then this is the house for you being in excess of 65ft wide!
Entrance Hallway
Double glazed entrance door to the hallway, ceramic tiled flooring, under stair storage cupboard and stairs to the first floor landing and a double glazed window to the side.
Lounge (4.95m x 3.48m (16'3 x 11'5))
Double glazed bay window to the front, open fireplace with tiled hearth and surround and a storage recess to one side. Part wood panelled walls, two radiators and a television point, double doors to the dining room.
Kitchen (4.04m x 2.64m (13'3 x 8'8))
The kitchen comprises of a range of cream eye units with back tiling, matching base units, draws and wooden work surfaces over, double sink with above plinth and down lighting, range style oven with gas hob and double electric ovens and above plinth with down lighting. Space for fridge/freezer, plumbing for washing machine and dish washer. Ceramic tiled flooring, double glazed window and door to the rear, open plan to the dining room.
Dining Room (2.92m x 2.64m (9'7 x 8'8))
A continuation of the ceramic tiled flooring from the kitchen, radiator and a double glazed window to the rear.
Landing
Loft access and a double glazed window to the side.
Bedroom One (4.17m x 2.97m (13'8 x 9'9))
A good size double room with a single built in cupboard, double glazed window to the front and radiator.
Bedroom Two (4.19m x 2.64m (13'9 x 8'8))
Once again a good size double room with a double glazed window to the rear which also has views across open farm land, built in single cupboard and radiator.
Bedroom Three (2.74m x 2.36m (9 x 7'9))
Built in single cupboard, radiator and a double glazed window to the front..
Bathroom
Comprising of a panelled bath with above shower attachment, hand wash basin with double cupboard below, part tiled walls, radiator and a double glazed window to the rear.
Separate W/C
Low level w/c, radiator and a double glazed window to the rear.
Rear Garden
An excellent and large rear garden which backs open fields, the garden is mainly to lawn and has mature trees and hedging, if you love gardening or just need a large garden then this is for you.
Side path shed and gate to the front.
Front Garden
There is a front, part lawn and planting and the remainder to shingle.
Property Location
Marketed by SJ Warren
Disclaimer Property descriptions and related information displayed on this page are marketing materials provided by SJ Warren. estateagents365.uk does not warrant or accept any responsibility for the accuracy or completeness of the property descriptions or related information provided here and they do not constitute property particulars. Please contact SJ Warren for full details and further information.


