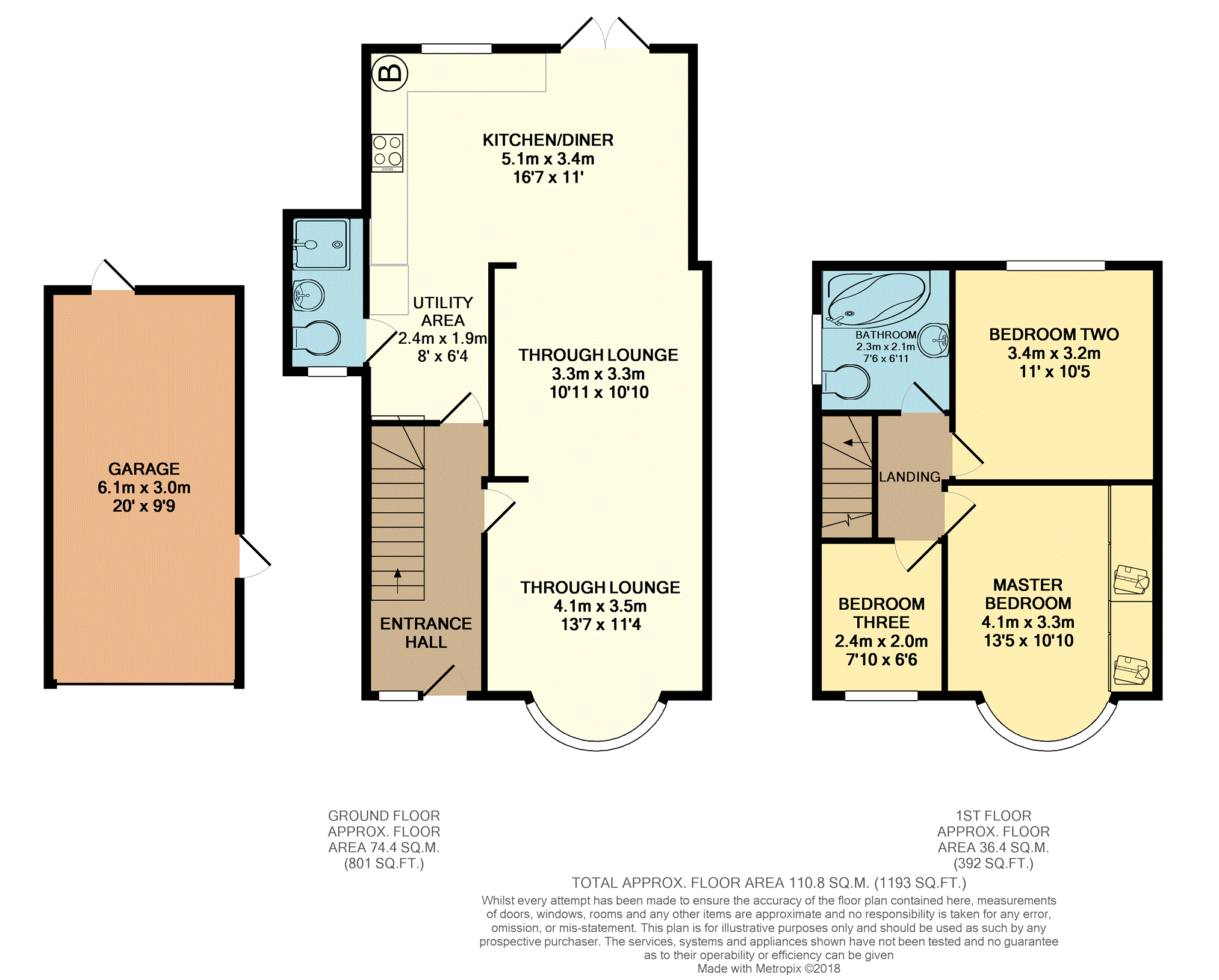Semi-detached house for sale in Southall UB1, 3 Bedroom
Quick Summary
- Property Type:
- Semi-detached house
- Status:
- For sale
- Price
- £ 529,995
- Beds:
- 3
- Baths:
- 2
- Recepts:
- 1
- County
- London
- Town
- Southall
- Outcode
- UB1
- Location
- Cornwall Avenue, Southall UB1
- Marketed By:
- Purplebricks, Head Office
- Posted
- 2018-10-31
- UB1 Rating:
- More Info?
- Please contact Purplebricks, Head Office on 0121 721 9601 or Request Details
Property Description
This spacious and immaculately presented, semi-detached family home is brought to the market boating incredible potential to extend and providing ample off street parking for 6/7 vehicles! The property has also been skilfully extended and has recently been refurbished, offering a brand new kitchen/diner with skylight, additional downstairs shower and W.C and a large through lounge. The property has potential for additional extensions (stpp), with land and a garage located to the side of the property via own drive.
Location
The property is located just a few moments away from Somerset Road, Allenby Road and the Lady Margaret Road, offering a good choice of bus routes with destinations which include; Southall, Greenford, Hanwell, Ealing, Northolt, Hounslow, Heathrow and Shepherds Bush.
Cornwall Avenue is a quiet residential street with a good variety of transportation, local amenities and schools in close proximity. Schools include; North Primary School (Outstanding), Durdans Park Primary School (Good), Allenby Primary School (Good), Dormers Wells High School (Good), Villiers High School (Good) and Greenford High School (Outstanding) to name a few.
Crossrail!
Southall station is located approx 1.0* mile away (walking distance) and will soon benefit from a fully operational Elizabeth line (Crossrail). Journey times to Bond Street will take an estimated 17 minutes, Liverpool Street and Canary Wharf in 24 and 31 minutes respectively, and Heathrow in just 8 minutes.
Property along the Crossrail route have already seen huge growth and properties in Southall have seen one of the highest growth patterns when compared with other Crossrail sites and are still expected to see further increase when the line becomes fully operational (expected 2019).
Ground Floor
The ground floor comprises an entrance hallway with tiled flooring, a large through lounge with laminate flooring and front aspect bay window, a large kitchen diner to the rear with brand new base level and wall mounted cupboards and worktop, a downstairs guest shower and W.C and stairs which lead to the first floor. Additional storage can be found below the stair case, with the gas boiler (combi) being located in the kitchen and all windows throughout are UPVC double glazed.
First Floor
The first floor is composed of three generously proportioned bedrooms, two large double bedrooms and a large single bedroom. The family bathroom is larger than average and is comprised of a large corner bath with shower fitting, ceramic sink and W.C, with clean and tidy mosaic tile finish.
Gardens
To the front of the property, a large, private, concrete driveway with ample space for 6 or 7 vehicles to be parked.
To the side of the property, access to the rear garden and a single garage.
The rear garden is completely block paved for low maintenance, made private by brick walls on either side.
Garage
To the side of the property, additional land and a single garage with power and an up and over garage door.
The garage and side space provides additional potential for side extensions, subject to the usual planning and consent.
Property Location
Marketed by Purplebricks, Head Office
Disclaimer Property descriptions and related information displayed on this page are marketing materials provided by Purplebricks, Head Office. estateagents365.uk does not warrant or accept any responsibility for the accuracy or completeness of the property descriptions or related information provided here and they do not constitute property particulars. Please contact Purplebricks, Head Office for full details and further information.


