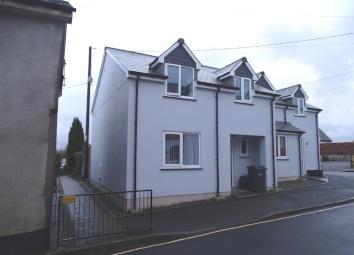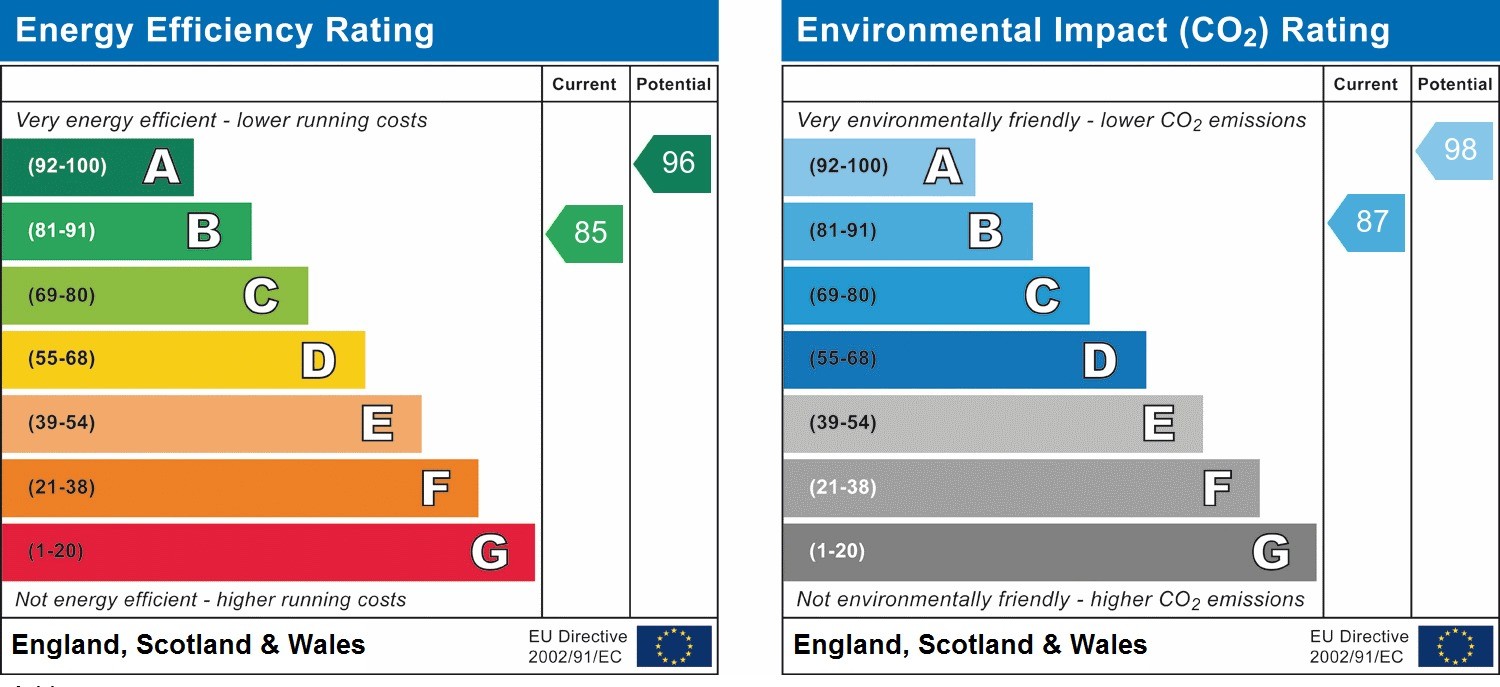Semi-detached house for sale in South Molton EX36, 3 Bedroom
Quick Summary
- Property Type:
- Semi-detached house
- Status:
- For sale
- Price
- £ 210,000
- Beds:
- 3
- Baths:
- 2
- Recepts:
- 1
- County
- Devon
- Town
- South Molton
- Outcode
- EX36
- Location
- South Molton EX36
- Marketed By:
- Geoffrey Clapp Associates
- Posted
- 2024-05-04
- EX36 Rating:
- More Info?
- Please contact Geoffrey Clapp Associates on 01769 307964 or Request Details
Property Description
Location 1 Kingdon Cottages is situated within easy walking distance of the town centre. The busy market town of South Molton offers comprehensive shopping facilities, supermarket, banking, Post Office, Health Centres, Library and regular Livestock and Pannier Markets. Increasingly popular with an attractive town square, South Molton is well placed for access to the A361 North Devon Link Road giving good communications with the regional centre of Barnstaple with High Street retailers and out of town shopping to the west, and M5 motorway and inter-city rail links at Tiverton Parkway to the south-east.
Description 1 Kingdon Cottages was constructed in 2018 of concrete block and cavity wall, rendered under a slate roof. The 3 bedroomed property benefits from uPVC triple glazed units, gas central heating and has the remainder of a 10 year structural warranty. The spacious property is of contemporary design and comprises good sized kitchen/dining area and a separate lounge. Three first floor bedrooms (one with en-suite shower room) and family bathroom. The property has a small fully enclosed south-facing garden with a patio area and off-road parking for 1 vehicle.
Accommodation Please see the attached floorplan for dimensions
Ground floor
entrance hall.
Cloakroom: Low level WC and hand wash basin.
Lounge: Front facing with wall lights.
Kitchen/dining room - Kitchen area: A Howdens high gloss range of quality floor and wall mounted units including 1 and 1/2 bowl stainless steel sink unit. Appliances include single electric oven, ceramic hob with extractor over. Space for fridge freezer and space and plumbing for washing machine. Dining area: French doors leading to the garden.
First floor
landing with access to the loft space.
Bedroom 1: Front facing with Door to en-suite with shower cubicle, WC and wash basin.
Bedroom 2: Rear-facing with delightful views.
Bedroom 3: Rear-facing with delightful views.
Bathroom: Modern white suite comprising panelled bath with shower attachment over, pedestal hand basin, low level WC.
Outside To the rear of the property is an enclosed south-facing garden with patio area. Off-road parking for 1 vehicle.
Services Mains electricity, water and gas are connected.
Tenure: Freehold. Council Tax: Band C. North Devon District Council.
Property Location
Marketed by Geoffrey Clapp Associates
Disclaimer Property descriptions and related information displayed on this page are marketing materials provided by Geoffrey Clapp Associates. estateagents365.uk does not warrant or accept any responsibility for the accuracy or completeness of the property descriptions or related information provided here and they do not constitute property particulars. Please contact Geoffrey Clapp Associates for full details and further information.


