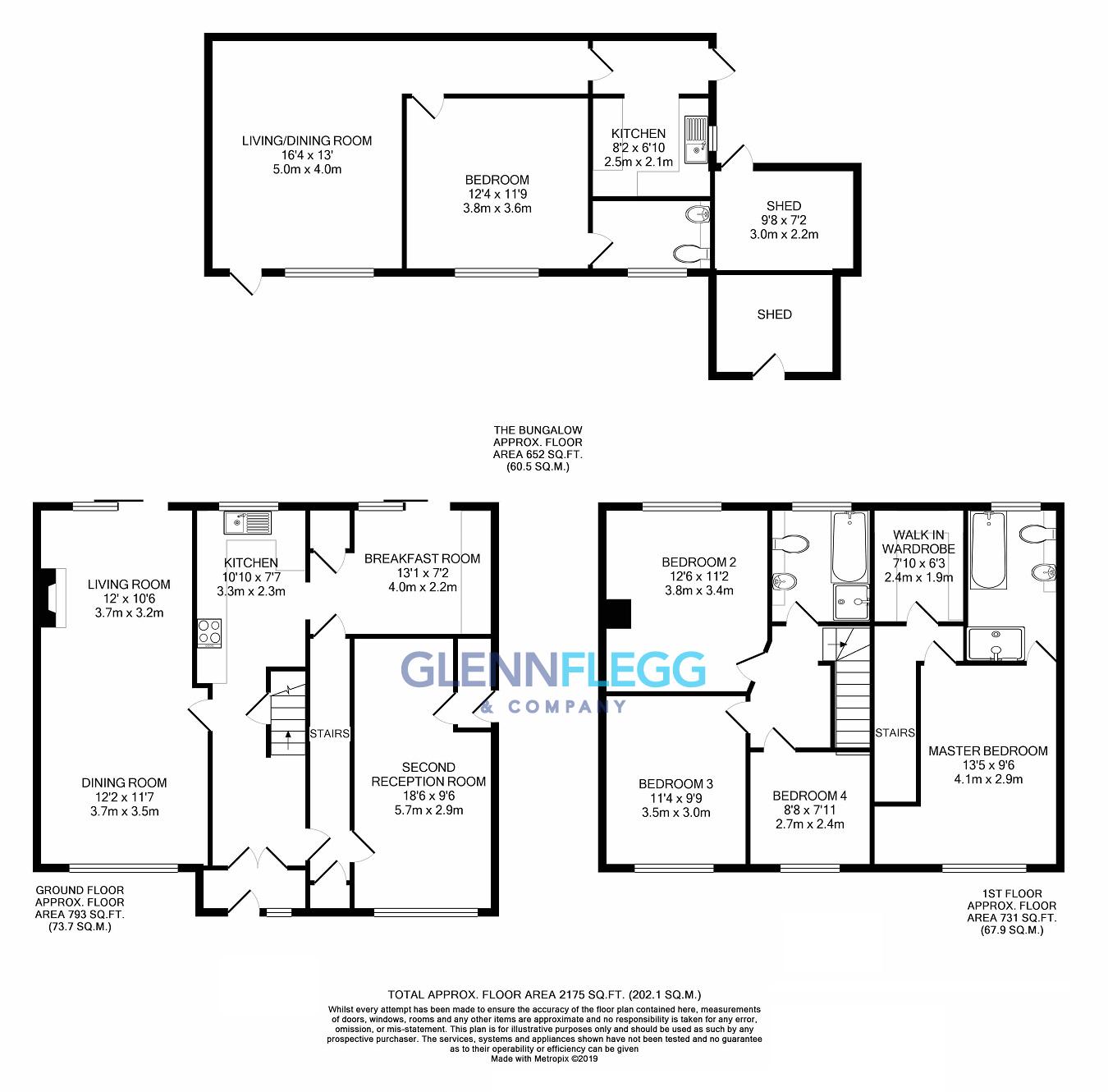Semi-detached house for sale in Slough SL3, 4 Bedroom
Quick Summary
- Property Type:
- Semi-detached house
- Status:
- For sale
- Price
- £ 730,000
- Beds:
- 4
- Baths:
- 3
- Recepts:
- 3
- County
- Berkshire
- Town
- Slough
- Outcode
- SL3
- Location
- Alderbury Road, Langley, Slough SL3
- Marketed By:
- Glenn Flegg and Company - Langley
- Posted
- 2024-04-23
- SL3 Rating:
- More Info?
- Please contact Glenn Flegg and Company - Langley on 01753 569094 or Request Details
Property Description
Porch
Wooden flooring, shoe storage cupboard, radiator.
Entrance Hall
Tile flooring through, electrical sockets, radiator
Lounge/Dining Room
24' 2" (7.37m) x 11' 7" (3.53m):
Dual aspect double glazed UPVC framed front window, double glazed UPVC framed patio doors to garden, wooden flooring, gas feature fire place, electrical sockets, radiators, television points.
Kitchen
10' 10" (3.30m) x 7' 7" (2.31m):
Rear aspect double glazed UPVC framed window, tile flooring, range of base and wall mounted units with laminate roll edge work tops, tile splash backs, stainless steel sink with drainer and mixer taps, fitted induction hob with stainless steel over extractor fan, fitted double oven, LED over spot lights, electrical sockets, space for dishwasher and fridge / freezer.
Breakfast room
13' 1" (3.99m) x 7' 2" (2.18m):
Rear aspect double glazed UPVC framed patio doors to garden, lino flooring, base units with roll edge work tops above, under stair storage cupboard, electrical sockets, radiator.
Annex ( Lounge )
18' 6" (5.64m) x 9' 6" (2.90m):
Front aspect double glazed UPVC framed window, wooden flooring, radiator, electrical sockets, plumbing available for kitchenette, UPVC framed side door.
Master Bedroom
13' 5" (4.09m) x 9' 6" (2.90m):
Front aspect double glazed UPVC framed window, carpeted flooring, LED over spot lights, radiator, electrical sockets, door to en-suite.
Walk in Wardrobe
7' 10" (2.39m) x 6' 3" (1.91m):
Walk in wardrobe with fitted hanging rails, carpeted flooring, electrical sockets.
En-suite Bathroom
Rear aspect double glazed UPVC framed obscure window, vanity unit with granite tops and fitted hand wash basin and WC, free standing bath tub with mixer taps, walk in shower unit with fully tiled surround and aqualisa over shower, LED over spot lights, extractor fan, heated chrome towel rail.
Bedroom 2
12' 6" (3.81m) x 11' 2" (3.40m):
Rear aspect double glazed UPVC framed window, wooden flooring, electrical sockets, radiator.
Bedroom 3
11' 4" (3.45m) x 9' 9" (2.97m):
Front aspect double glazed UPVC framed window, wooden flooring, electrical sockets, radiator.
Bedroom 4
8' 8" (2.64m) x 7' 11" (2.41m):
Front aspect double glazed UPVC framed window, carpeted flooring, electrical sockets, radiator.
Bathroom
Rear aspect double glazed UPVC framed obscure window, vanity unit with set handwash basin and mixer taps and fitted WC, walk in shower unit with tile surround and over shower, corner bath tub with mixer taps and shower attachment, lino flooring, heated chrome towel rail, LED over spot lights.
Bungalow
Lounge
16' 4" (4.98m) x 13' (3.96m):
UPVC double glazed window, wooden flooring through, skylight window, electrical sockets.
Bedroom one
12' 4" (3.76m) x 11' 9" (3.58m):
Double glazed UPVC window, wooden flooring, electrical sockets.
Bathroom
Double glazed UPVC framed obscure window, vanity unit with set in handwash basin and mixer taps and fitted WC.
Kitchen
8' (2.44m) x 6' 10" (2.08m):
Side aspect double glazed UPVC framed window and door, tile flooring, range of base and wall mounted units with roll edge work tops and tile splash backs, stainless steel sink with drainer and mixer taps, sky light window, mega flow tank.
Garden
Private enclosed private rear garden, outside water tap access to large rear shed.
Property Location
Marketed by Glenn Flegg and Company - Langley
Disclaimer Property descriptions and related information displayed on this page are marketing materials provided by Glenn Flegg and Company - Langley. estateagents365.uk does not warrant or accept any responsibility for the accuracy or completeness of the property descriptions or related information provided here and they do not constitute property particulars. Please contact Glenn Flegg and Company - Langley for full details and further information.


